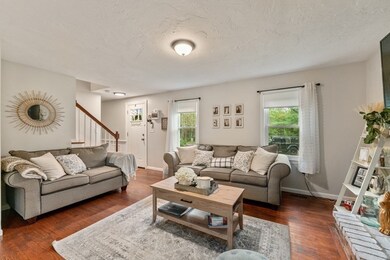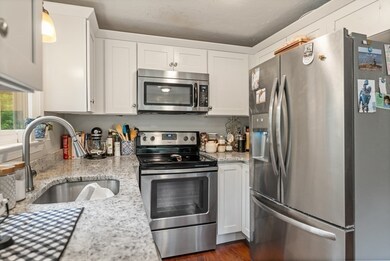
37 Post n Rail Ave Plymouth, MA 02360
Highlights
- Waterfront
- Cape Cod Architecture
- Wood Flooring
- Open Floorplan
- Deck
- No HOA
About This Home
As of July 2022Adorable cape home with deeded beach rights tucked away on a true country lane just steps from fully recreational Great Herring Pond. Renovated in 2019, the property sits on a quiet, wooded cul-de-sac road and offers 3 bedrooms plus a first floor office, open concept living, a renovated & modern kitchen, formal dining room with charming chair rail molding, new central AC, a large back deck perfect for entertaining, and a fully fenced in yard. Enjoy the convenient location with easy access to Route 3, the Plymouth Park & Ride, Historical Plymouth Center, Cape Cod, shopping, amenities, beaches, bike trails, golf and more - this home is an outdoor enthusiast's dream!
Last Buyer's Agent
Monique Ward
Kinlin Grover Compass

Home Details
Home Type
- Single Family
Est. Annual Taxes
- $5,356
Year Built
- Built in 1977 | Remodeled
Lot Details
- 0.33 Acre Lot
- Waterfront
- Fenced Yard
- Fenced
- Property is zoned R25
Home Design
- Cape Cod Architecture
- Frame Construction
- Shingle Roof
- Concrete Perimeter Foundation
Interior Spaces
- 1,440 Sq Ft Home
- Open Floorplan
- Chair Railings
- Living Room with Fireplace
- Home Office
Kitchen
- Breakfast Bar
- Range<<rangeHoodToken>>
- Dishwasher
- Stainless Steel Appliances
Flooring
- Wood
- Wall to Wall Carpet
Bedrooms and Bathrooms
- 3 Bedrooms
- Primary bedroom located on second floor
Laundry
- Dryer
- Washer
Basement
- Basement Fills Entire Space Under The House
- Exterior Basement Entry
- Laundry in Basement
Parking
- 4 Car Parking Spaces
- Unpaved Parking
- Open Parking
- Off-Street Parking
Outdoor Features
- Balcony
- Deck
Utilities
- Forced Air Heating and Cooling System
- 1 Cooling Zone
- 1 Heating Zone
- Heating System Uses Oil
- 100 Amp Service
- Private Water Source
- Electric Water Heater
- Private Sewer
- Cable TV Available
Community Details
- No Home Owners Association
Listing and Financial Details
- Assessor Parcel Number 1126531
Ownership History
Purchase Details
Home Financials for this Owner
Home Financials are based on the most recent Mortgage that was taken out on this home.Similar Homes in Plymouth, MA
Home Values in the Area
Average Home Value in this Area
Purchase History
| Date | Type | Sale Price | Title Company |
|---|---|---|---|
| Foreclosure Deed | $160,000 | -- |
Mortgage History
| Date | Status | Loan Amount | Loan Type |
|---|---|---|---|
| Open | $432,250 | Purchase Money Mortgage | |
| Closed | $329,000 | VA | |
| Closed | $225,000 | New Conventional | |
| Previous Owner | $285,000 | Reverse Mortgage Home Equity Conversion Mortgage | |
| Previous Owner | $50,000 | No Value Available |
Property History
| Date | Event | Price | Change | Sq Ft Price |
|---|---|---|---|---|
| 07/22/2022 07/22/22 | Sold | $455,000 | +6.1% | $316 / Sq Ft |
| 06/13/2022 06/13/22 | Pending | -- | -- | -- |
| 06/06/2022 06/06/22 | For Sale | $429,000 | +28.1% | $298 / Sq Ft |
| 04/26/2019 04/26/19 | Sold | $334,900 | 0.0% | $233 / Sq Ft |
| 03/17/2019 03/17/19 | Pending | -- | -- | -- |
| 03/13/2019 03/13/19 | For Sale | $334,900 | -- | $233 / Sq Ft |
Tax History Compared to Growth
Tax History
| Year | Tax Paid | Tax Assessment Tax Assessment Total Assessment is a certain percentage of the fair market value that is determined by local assessors to be the total taxable value of land and additions on the property. | Land | Improvement |
|---|---|---|---|---|
| 2025 | $6,180 | $487,000 | $218,600 | $268,400 |
| 2024 | $6,094 | $473,500 | $214,000 | $259,500 |
| 2023 | $5,782 | $421,700 | $186,900 | $234,800 |
| 2022 | $5,356 | $347,100 | $169,900 | $177,200 |
| 2021 | $5,131 | $317,500 | $169,900 | $147,600 |
| 2020 | $5,181 | $316,900 | $172,200 | $144,700 |
| 2019 | $4,684 | $283,200 | $153,400 | $129,800 |
| 2018 | $4,446 | $270,100 | $141,600 | $128,500 |
| 2017 | $4,120 | $248,500 | $135,900 | $112,600 |
| 2016 | $3,859 | $237,200 | $124,600 | $112,600 |
| 2015 | $3,686 | $237,200 | $124,600 | $112,600 |
| 2014 | $3,521 | $232,700 | $124,600 | $108,100 |
Agents Affiliated with this Home
-
Kara Walsh

Seller's Agent in 2022
Kara Walsh
Jacobs Real Estate
(781) 424-8392
22 Total Sales
-
M
Buyer's Agent in 2022
Monique Ward
Kinlin Grover Compass
-
dan schneider

Seller's Agent in 2019
dan schneider
Raven
(508) 294-1769
30 Total Sales
Map
Source: MLS Property Information Network (MLS PIN)
MLS Number: 72993002
APN: PLYM-000056-000000-000024-000016
- 7 Fellowship Cir Unit 7
- 12 Kara's Way
- 110 Valley Rd
- 54 Tupper Hill Rd Unit 54
- 5 Laurie Ann's Ln
- 9 Colt Ln
- 28 Westcliff Dr Unit 28
- 4 Westcliff Dr Unit White Cliff
- 4 Westcliff Dr Unit 4
- 141 Herring Pond Rd
- 8 Sanderson Dr
- 64 Westcliff Dr
- 553 White Cliff Dr Unit 553
- 539 White Cliff Dr Unit End
- 126 Westcliff Dr Unit 126
- 146 Herring Pond Rd
- 45 Stone Dr
- 23 Stone Dr
- 220 Valley Rd
- 53 White Cliff Dr






