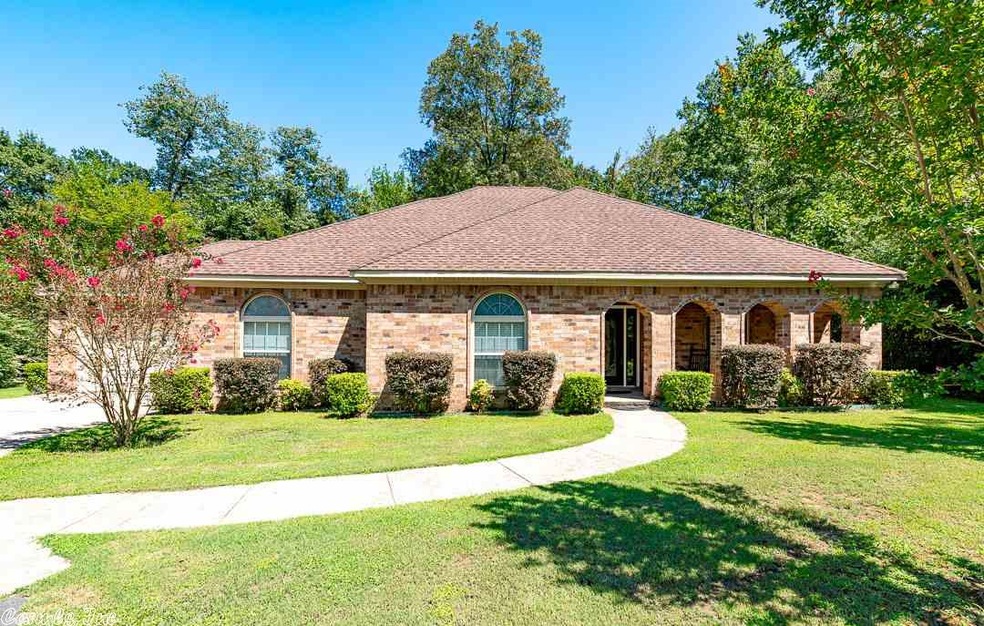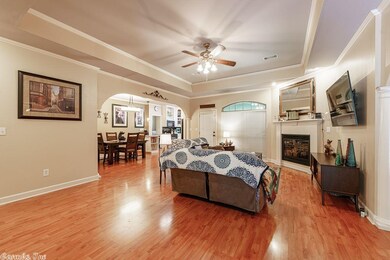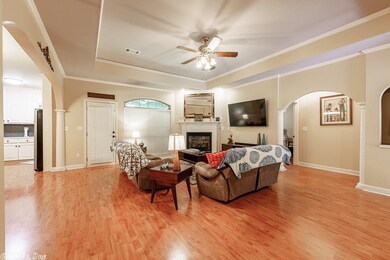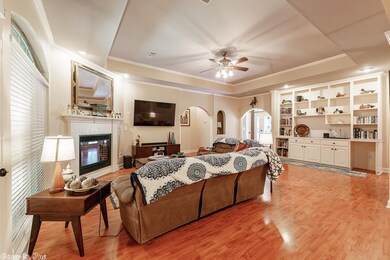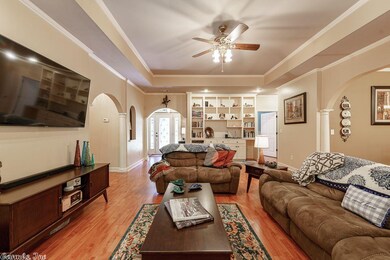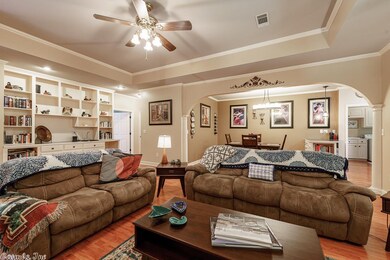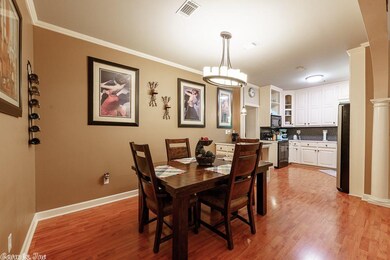
37 S Woodland Dr Conway, AR 72032
Highlights
- 1.7 Acre Lot
- Multiple Fireplaces
- Wooded Lot
- Conway Junior High School Rated A-
- Stream or River on Lot
- Traditional Architecture
About This Home
As of November 2019If you're looking for a beautiful home w/privacy, & a large lot, look no more! This home offers tall ceilings, a spacious LR that opens to the DR & kitchen, a wet bar, & a large screened patio right off the living area! The home has all of the amenities you would expect plus a 2nd fireplace in the master bedroom. There is so much natural light from the many windows allowing you to enjoy the natural beauty surrounding you. Plus...an upstairs hideaway that can be used for a craft room or office. Agent Remarks
Home Details
Home Type
- Single Family
Est. Annual Taxes
- $1,448
Year Built
- Built in 2005
Lot Details
- 1.7 Acre Lot
- Corner Lot
- Level Lot
- Cleared Lot
- Wooded Lot
HOA Fees
- $4 Monthly HOA Fees
Home Design
- Traditional Architecture
- Brick Exterior Construction
- Slab Foundation
- Architectural Shingle Roof
Interior Spaces
- 2,105 Sq Ft Home
- 1-Story Property
- Wet Bar
- Built-in Bookshelves
- Tray Ceiling
- Ceiling Fan
- Multiple Fireplaces
- Gas Log Fireplace
- Insulated Windows
- Window Treatments
- Insulated Doors
- Combination Kitchen and Dining Room
- Workshop
- Screened Porch
- Fire and Smoke Detector
Kitchen
- Breakfast Bar
- Electric Range
- <<microwave>>
- Dishwasher
- Disposal
Flooring
- Carpet
- Laminate
- Tile
Bedrooms and Bathrooms
- 3 Bedrooms
- Walk-In Closet
- 2 Full Bathrooms
Laundry
- Laundry Room
- Washer Hookup
Parking
- 2 Car Garage
- Automatic Garage Door Opener
Outdoor Features
- Stream or River on Lot
Utilities
- Central Heating and Cooling System
- Electric Water Heater
- Septic System
Listing and Financial Details
- Home warranty included in the sale of the property
Community Details
Recreation
- Community Playground
Additional Features
- Picnic Area
Ownership History
Purchase Details
Home Financials for this Owner
Home Financials are based on the most recent Mortgage that was taken out on this home.Purchase Details
Home Financials for this Owner
Home Financials are based on the most recent Mortgage that was taken out on this home.Purchase Details
Purchase Details
Purchase Details
Similar Homes in Conway, AR
Home Values in the Area
Average Home Value in this Area
Purchase History
| Date | Type | Sale Price | Title Company |
|---|---|---|---|
| Warranty Deed | $198,500 | Faulkner County Title Co | |
| Warranty Deed | $193,000 | Lenders Title Co | |
| Warranty Deed | $186,000 | -- | |
| Warranty Deed | $186,000 | None Available | |
| Warranty Deed | $186,000 | -- | |
| Warranty Deed | $15,000 | -- |
Mortgage History
| Date | Status | Loan Amount | Loan Type |
|---|---|---|---|
| Previous Owner | $192,100 | Future Advance Clause Open End Mortgage | |
| Previous Owner | $20,000 | Construction | |
| Previous Owner | $133,000 | New Conventional | |
| Previous Owner | $36,000 | New Conventional |
Property History
| Date | Event | Price | Change | Sq Ft Price |
|---|---|---|---|---|
| 11/08/2019 11/08/19 | Sold | $198,500 | -0.7% | $94 / Sq Ft |
| 10/21/2019 10/21/19 | For Sale | $199,900 | +0.7% | $95 / Sq Ft |
| 10/21/2019 10/21/19 | Off Market | $198,500 | -- | -- |
| 09/12/2019 09/12/19 | Price Changed | $199,900 | -7.0% | $95 / Sq Ft |
| 08/20/2019 08/20/19 | For Sale | $214,900 | +11.9% | $102 / Sq Ft |
| 05/30/2013 05/30/13 | Sold | $192,100 | -8.5% | $87 / Sq Ft |
| 04/30/2013 04/30/13 | Pending | -- | -- | -- |
| 02/20/2013 02/20/13 | For Sale | $210,000 | -- | $95 / Sq Ft |
Tax History Compared to Growth
Tax History
| Year | Tax Paid | Tax Assessment Tax Assessment Total Assessment is a certain percentage of the fair market value that is determined by local assessors to be the total taxable value of land and additions on the property. | Land | Improvement |
|---|---|---|---|---|
| 2024 | $1,748 | $54,360 | $7,500 | $46,860 |
| 2023 | $1,665 | $39,430 | $4,800 | $34,630 |
| 2022 | $1,318 | $39,430 | $4,800 | $34,630 |
| 2021 | $1,206 | $39,430 | $4,800 | $34,630 |
| 2020 | $1,133 | $31,210 | $3,400 | $27,810 |
| 2019 | $1,133 | $31,210 | $3,400 | $27,810 |
| 2018 | $1,158 | $31,210 | $3,400 | $27,810 |
| 2017 | $1,158 | $31,210 | $3,400 | $27,810 |
| 2016 | $1,158 | $31,210 | $3,400 | $27,810 |
| 2015 | $1,470 | $31,690 | $3,400 | $28,290 |
| 2014 | $1,180 | $0 | $0 | $0 |
Agents Affiliated with this Home
-
Jonna Shaw

Seller's Agent in 2019
Jonna Shaw
CBRPM Conway
(501) 908-3838
20 in this area
91 Total Sales
-
Kimberly Gardner

Buyer's Agent in 2019
Kimberly Gardner
Keller Williams Realty
(501) 773-3610
33 Total Sales
-
Wanda Goodrich

Seller's Agent in 2013
Wanda Goodrich
Century 21 Parker & Scroggins Realty - Conway
(501) 269-1477
42 in this area
138 Total Sales
-
H
Buyer's Agent in 2013
Harry Sylar
CBRPM Conway
Map
Source: Cooperative Arkansas REALTORS® MLS
MLS Number: 19027312
APN: 506-00097-000
- 20 Caddo Dr
- 49 Caddo Dr
- 393 U S 65
- 0 Acklin Gap Rd Unit 23882336
- 6 Pinecrest Ct
- 16 Pinecrest Ct
- 729 Acklin Gap Rd
- 1250 Edge Valley Dr N
- Lot 9 J Hawks Dr
- 1325 Edge Valley Dr N
- 3565 Lazy Creek Trail
- 200 Waterview Dr
- 00 Sandlewood Rd
- 00 Cadron Gap Rd
- 230 Waterview Dr
- 220 Waterview Dr
- 7 Sycamore Dr
- 9 Sycamore Dr
- 14 Sandlewood Rd
- 1320 Sawyer Ln
