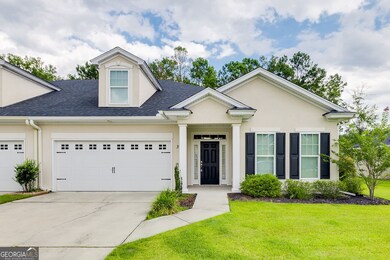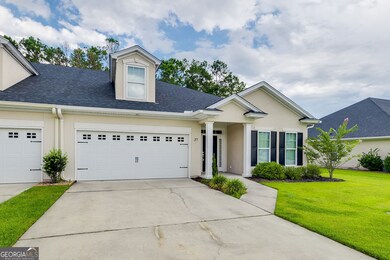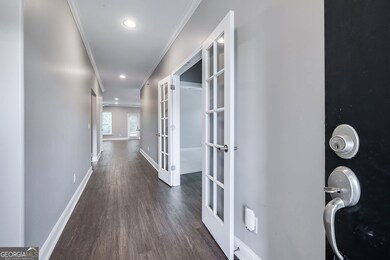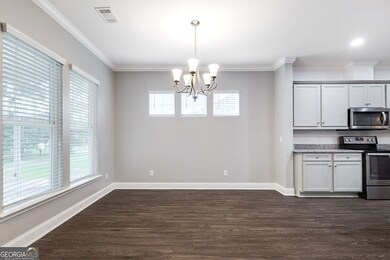37 Scarlet Maple Ln Savannah, GA 31419
Berwick NeighborhoodHighlights
- Fitness Center
- Clubhouse
- Game Room
- Gated Community
- Traditional Architecture
- Screened Porch
About This Home
Available for Rent. Stunning townhome located in the Cottages at Autumn Lake in Berwick. This single-story, one level residence offers three bedrooms, and two bathrooms features an open floor plan, creating a bright and inviting atmosphere. Screened porch and brick paver patio in rear of home. No HOA Approval. All Ages. Gated community. Also available for sale at $429,900.
Listing Agent
Next Move Real Estate Brokerage Phone: 954-501-4543 License #448059 Listed on: 07/18/2025

Townhouse Details
Home Type
- Townhome
Est. Annual Taxes
- $6,504
Year Built
- Built in 2018
Home Design
- Traditional Architecture
- Garden Home
- Concrete Siding
Interior Spaces
- 1,677 Sq Ft Home
- 1-Story Property
- Game Room
- Screened Porch
- Laminate Flooring
- Pull Down Stairs to Attic
Kitchen
- Cooktop
- Microwave
- Dishwasher
Bedrooms and Bathrooms
- 3 Bedrooms
- Split Bedroom Floorplan
- Walk-In Closet
- 2 Full Bathrooms
Laundry
- Laundry Room
- Dryer
- Washer
Parking
- Garage
- Garage Door Opener
Schools
- Gould Elementary School
- West Chatham Middle School
- New Hampstead High School
Utilities
- Central Heating and Cooling System
- Heat Pump System
- Underground Utilities
- Electric Water Heater
- Cable TV Available
Additional Features
- Patio
- 7,841 Sq Ft Lot
Listing and Financial Details
- Security Deposit $9,900
- 6-Month Min and 12-Month Max Lease Term
- $150 Application Fee
Community Details
Overview
- Property has a Home Owners Association
- Association fees include maintenance exterior, ground maintenance
- Cottages At Autumn Lake In Berwick Subdivision
Recreation
- Fitness Center
- Community Pool
Pet Policy
- Call for details about the types of pets allowed
Additional Features
- Clubhouse
- Gated Community
Map
Source: Georgia MLS
MLS Number: 10566905
APN: 11008J01054
- 28 Turning Leaf Way
- 22 Turning Leaf Way
- 28 Gresham Ln
- 5 Turning Leaf Way
- 8 Chapel Pointe Cir
- 81 Woodchuck Hill Rd
- 224 Chapel Lake S
- 48 Chapel Lake N
- 221 Chapel Lake S
- 139 Chapel Lake S
- 10 Bluegrass Ln
- 15 Reed Grass Ln
- 21 Crestwood Dr
- 162 Trail Creek Ln
- 176 Trail Creek Ln
- 55 Harvest Moon Dr
- 76 Carlisle Ln
- 185 Trail Creek Ln
- 46 Harvest Moon Dr
- 20 Oakcrest Ct
- 27 Chapel Lake N
- 145 Chapel Lake S
- 185 Trail Creek Ln
- 498 Stonebridge Cir
- 15 Carlisle Ln
- 632 Stonebridge Cir
- 11 Hidden Lagoon Ct
- 7 Willow Lakes Dr
- 34 Willow Lakes Dr
- 57 Soling Ave
- 5670 Ogeechee Rd
- 27 Heritage Way
- 158 Kraft Kove
- 156 Kraft Kove Unit A
- 5670 Ogeechee Rd Unit Evergreen
- 5670 Ogeechee Rd Unit Dogwood
- 5670 Ogeechee Rd Unit Saltgrass
- 58 Travertine Cir
- 143 Kraft Kove
- 112 Windrush Pines






