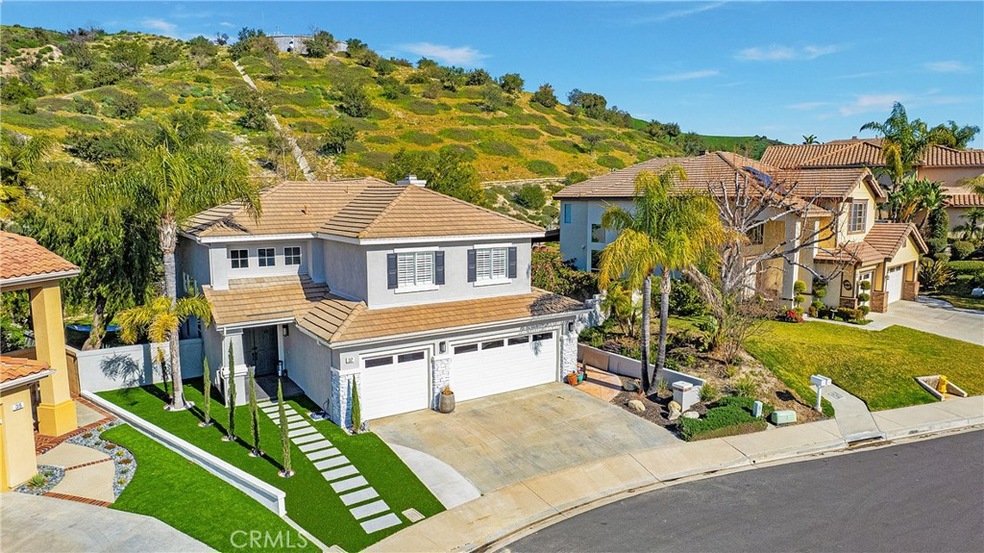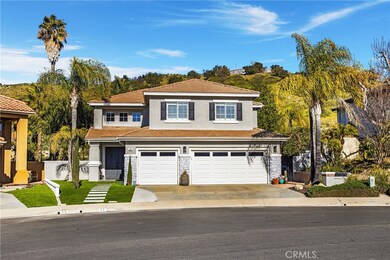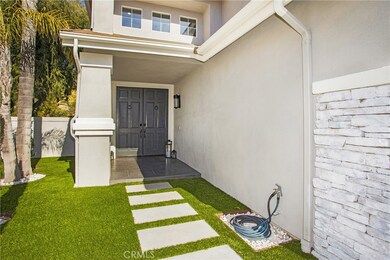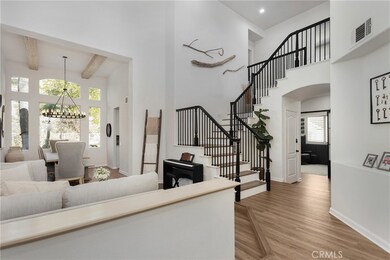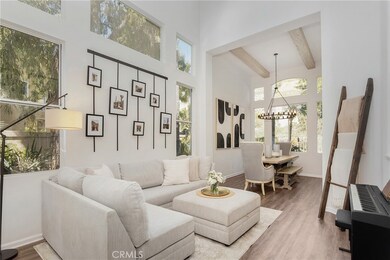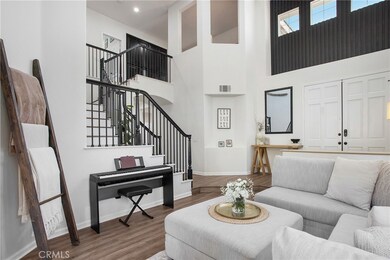
37 Tessera Ave Foothill Ranch, CA 92610
Highlights
- Spa
- Primary Bedroom Suite
- View of Hills
- Foothill Ranch Elementary School Rated A
- Open Floorplan
- 4-minute walk to Borrego Canyon Overlook Park
About This Home
As of June 2023STUNNING LUXURY HOME NESTLED WITHIN THE HILLSIDE COMMUNITY OF FOOTHILL RANCH IS TRULY MODEL PERFECT! The eye catching curb appeal is showcased with new turf, custom hardscaping, a stone path with beautiful landscaping that surrounds the home. Step inside the double door entry to soaring ceilings, a grand stairwell, an open concept and custom touches throughout. The highly desired floor plan includes 5 bedrooms/3 baths with a loft area and has been completely customized and meticulously designed. Designer touches include faux beams in formal dining room, feature walls in living and bedrooms, unique floating shelves, stylish built-ins and engineered flooring throughout. The chef in the family will love the sleek kitchen design featuring crisp white cabinetry, quartz counters, center island with seating, stainless appliances/hood, and added upper and lower cabinetry. The adjacent family room is light and airy boasting floating custom shelving, built-ins and is accented with a cozy fireplace. Looking for a retreat to relax with friends? The main floor bedroom has been converted into a den with built-in wet bar, a dual temperature wine fridge, beverage fridge, custom shelving/cabinets, a feature ceiling and glass barn doors with an adjacent full bath. Upstairs, the private primary suite offers vaulted ceilings, a feature wall, and spectacular canyon views. Enter the spa-like bath featuring new flooring, soaking tub, walk in frameless shower with beautiful tile design, smart mirrors, and sliding panel doors that open to his-and-her walk-in closets. An upstairs loft is ideal for a home office or bonus area for the kids. 3 additional bedrooms share a remodeled bath with a private shower area. Love to Entertain? Enjoy the privacy of outdoor dining or just relax with friends around the fire table while enjoying amazing hillside views. In addition to a new AC and intake the home has a smart nest thermostat and Lutron smart switches downstairs. The final touch to this immaculate home is the pristine 3 car garage, complete with epoxy flooring, upper cabinetry, new garage doors, 220 AMP outlets, and overhead LED lighting. Enjoy all that Foothill has to offer including hiking and biking in surrounding Whiting Ranch, a community pool, spa, clubhouse, multiple parks, sports courts, and tennis. Ideally located within walking distance to Foothill Ranch blue ribbon school and library, shopping, local restaurants, Irvine Spectrum and toll road access. This one is a MUST SEE!
Last Agent to Sell the Property
Bullock Russell RE Services License #01738521 Listed on: 03/13/2023

Last Buyer's Agent
Shalamar Elmzadeh
Synergy Real Estate Group License #02090854
Home Details
Home Type
- Single Family
Est. Annual Taxes
- $16,274
Year Built
- Built in 1995 | Remodeled
Lot Details
- 7,700 Sq Ft Lot
- Wrought Iron Fence
- Block Wall Fence
- Backyard Sprinklers
- Back Yard
HOA Fees
- $94 Monthly HOA Fees
Parking
- 3 Car Direct Access Garage
- Parking Available
- Three Garage Doors
- Driveway
Home Design
- Turnkey
- Planned Development
- Slab Foundation
- Tile Roof
- Stucco
Interior Spaces
- 2,630 Sq Ft Home
- Open Floorplan
- Built-In Features
- Bar
- Beamed Ceilings
- Cathedral Ceiling
- Ceiling Fan
- Recessed Lighting
- Double Door Entry
- Sliding Doors
- Panel Doors
- Family Room with Fireplace
- Living Room
- Formal Dining Room
- Loft
- Views of Hills
- Laundry Room
Kitchen
- Eat-In Kitchen
- Breakfast Bar
- Gas Range
- Range Hood
- Ice Maker
- Dishwasher
- Quartz Countertops
Flooring
- Carpet
- Vinyl
Bedrooms and Bathrooms
- 5 Bedrooms | 1 Main Level Bedroom
- Primary Bedroom Suite
- Walk-In Closet
- Mirrored Closets Doors
- Remodeled Bathroom
- Bathroom on Main Level
- 3 Full Bathrooms
- Quartz Bathroom Countertops
- Dual Sinks
- Dual Vanity Sinks in Primary Bathroom
- Soaking Tub
- Walk-in Shower
- Closet In Bathroom
Home Security
- Carbon Monoxide Detectors
- Fire and Smoke Detector
Outdoor Features
- Spa
- Patio
- Exterior Lighting
Schools
- Foothill Ranch Elementary School
- Rancho Santa Margarita Middle School
- Trabuco Hills High School
Utilities
- Central Heating and Cooling System
- Sewer Paid
Listing and Financial Details
- Tax Lot 31
- Tax Tract Number 13791
- Assessor Parcel Number 60126131
- $202 per year additional tax assessments
Community Details
Overview
- Foothill Ranch Association, Phone Number (800) 428-5588
- First Service HOA
- Maintained Community
- Near a National Forest
- Foothills
- Mountainous Community
Amenities
- Outdoor Cooking Area
- Picnic Area
- Clubhouse
- Recreation Room
Recreation
- Tennis Courts
- Sport Court
- Community Playground
- Community Pool
- Community Spa
- Hiking Trails
- Bike Trail
Ownership History
Purchase Details
Home Financials for this Owner
Home Financials are based on the most recent Mortgage that was taken out on this home.Purchase Details
Home Financials for this Owner
Home Financials are based on the most recent Mortgage that was taken out on this home.Purchase Details
Purchase Details
Home Financials for this Owner
Home Financials are based on the most recent Mortgage that was taken out on this home.Purchase Details
Purchase Details
Home Financials for this Owner
Home Financials are based on the most recent Mortgage that was taken out on this home.Purchase Details
Home Financials for this Owner
Home Financials are based on the most recent Mortgage that was taken out on this home.Purchase Details
Home Financials for this Owner
Home Financials are based on the most recent Mortgage that was taken out on this home.Similar Homes in Foothill Ranch, CA
Home Values in the Area
Average Home Value in this Area
Purchase History
| Date | Type | Sale Price | Title Company |
|---|---|---|---|
| Grant Deed | $1,525,000 | Wfg National Title | |
| Grant Deed | $950,000 | Ticor Title San Diego Branch | |
| Grant Deed | $957,000 | Ticor Title San Diego Branch | |
| Grant Deed | $630,000 | Investors Title Company | |
| Interfamily Deed Transfer | -- | None Available | |
| Corporate Deed | $421,500 | Chicago Title Co | |
| Grant Deed | -- | Chicago Title Co | |
| Grant Deed | $273,500 | First American Title |
Mortgage History
| Date | Status | Loan Amount | Loan Type |
|---|---|---|---|
| Open | $1,220,000 | New Conventional | |
| Previous Owner | $854,990 | New Conventional | |
| Previous Owner | $675,000 | New Conventional | |
| Previous Owner | $580,000 | New Conventional | |
| Previous Owner | $615,178 | FHA | |
| Previous Owner | $614,029 | FHA | |
| Previous Owner | $417,000 | Unknown | |
| Previous Owner | $150,000 | Credit Line Revolving | |
| Previous Owner | $417,000 | Unknown | |
| Previous Owner | $162,000 | Stand Alone Second | |
| Previous Owner | $110,000 | Credit Line Revolving | |
| Previous Owner | $341,000 | Unknown | |
| Previous Owner | $75,700 | Credit Line Revolving | |
| Previous Owner | $340,000 | Unknown | |
| Previous Owner | $337,200 | No Value Available | |
| Previous Owner | $296,000 | Unknown | |
| Previous Owner | $246,100 | No Value Available |
Property History
| Date | Event | Price | Change | Sq Ft Price |
|---|---|---|---|---|
| 06/26/2023 06/26/23 | Sold | $1,525,000 | -4.6% | $580 / Sq Ft |
| 05/27/2023 05/27/23 | Pending | -- | -- | -- |
| 05/15/2023 05/15/23 | For Sale | $1,599,000 | +4.9% | $608 / Sq Ft |
| 05/13/2023 05/13/23 | Off Market | $1,525,000 | -- | -- |
| 04/26/2023 04/26/23 | For Sale | $1,599,000 | +4.9% | $608 / Sq Ft |
| 04/25/2023 04/25/23 | Off Market | $1,525,000 | -- | -- |
| 03/13/2023 03/13/23 | For Sale | $1,599,000 | +68.3% | $608 / Sq Ft |
| 04/17/2020 04/17/20 | Sold | $950,000 | +0.1% | $361 / Sq Ft |
| 03/19/2020 03/19/20 | Price Changed | $949,000 | -4.6% | $361 / Sq Ft |
| 02/27/2020 02/27/20 | For Sale | $995,000 | +57.9% | $378 / Sq Ft |
| 01/04/2012 01/04/12 | Sold | $630,000 | -3.1% | $236 / Sq Ft |
| 10/21/2011 10/21/11 | Price Changed | $649,900 | -2.3% | $243 / Sq Ft |
| 08/11/2011 08/11/11 | For Sale | $664,900 | -- | $249 / Sq Ft |
Tax History Compared to Growth
Tax History
| Year | Tax Paid | Tax Assessment Tax Assessment Total Assessment is a certain percentage of the fair market value that is determined by local assessors to be the total taxable value of land and additions on the property. | Land | Improvement |
|---|---|---|---|---|
| 2024 | $16,274 | $1,555,500 | $1,191,824 | $363,676 |
| 2023 | $10,431 | $998,618 | $662,821 | $335,797 |
| 2022 | $10,245 | $979,038 | $649,825 | $329,213 |
| 2021 | $9,153 | $959,842 | $637,084 | $322,758 |
| 2020 | $10,024 | $957,000 | $633,273 | $323,727 |
| 2019 | $7,410 | $709,368 | $389,379 | $319,989 |
| 2018 | $7,272 | $695,459 | $381,744 | $313,715 |
| 2017 | $7,127 | $681,823 | $374,259 | $307,564 |
| 2016 | $8,023 | $668,454 | $366,920 | $301,534 |
| 2015 | $7,999 | $658,414 | $361,409 | $297,005 |
| 2014 | $8,773 | $645,517 | $354,329 | $291,188 |
Agents Affiliated with this Home
-
Susan Stoker

Seller's Agent in 2023
Susan Stoker
Bullock Russell RE Services
(949) 510-8917
24 in this area
88 Total Sales
-
Brock Stoker
B
Seller Co-Listing Agent in 2023
Brock Stoker
Bullock Russell RE Services
(949) 702-1225
16 in this area
59 Total Sales
-
S
Buyer's Agent in 2023
Shalamar Elmzadeh
Synergy Real Estate Group
-
B
Seller's Agent in 2020
Brian Morales
Redfin
-
Chris Marple

Buyer's Agent in 2020
Chris Marple
VIP Realty Group
(949) 547-6937
80 Total Sales
-
L
Seller's Agent in 2012
Larry Fafard
Integrity Real Estate
Map
Source: California Regional Multiple Listing Service (CRMLS)
MLS Number: OC23035296
APN: 601-261-31
- 38 Tessera Ave
- 56 Tessera Ave
- 16 Vitale Ln
- 17 Marseille Way
- 20 Flores
- 25 Santa Maria
- 195 Chaumont Cir
- 15 Tavella Place
- 369 Chaumont Cir
- 19431 Rue de Valore Unit 35M
- 19431 Rue de Valore Unit 5C
- 19431 Rue de Valore Unit 41I
- 19431 Rue de Valore Unit 1G
- 19431 Rue de Valore Unit 39D
- 15 Havre Ct
- 8 Chatri Cir
- 335 Chaumont Cir
- 42 Parterre Ave
- 23 Calle Cabrillo
- 70 Fairfield
