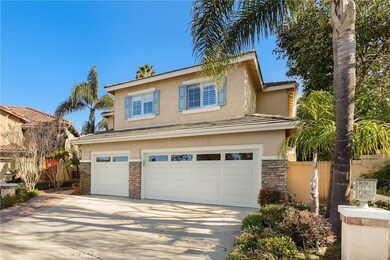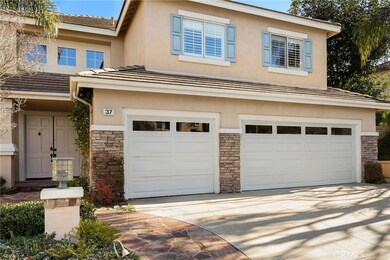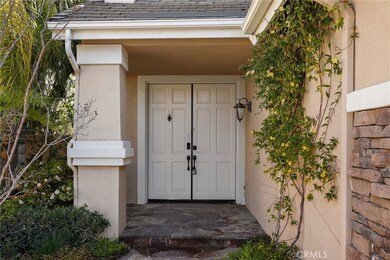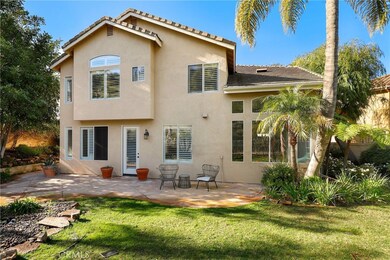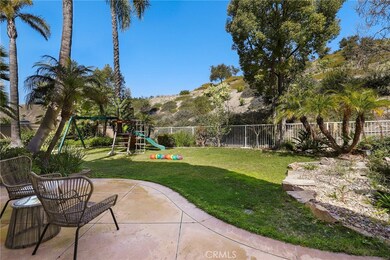
37 Tessera Ave Foothill Ranch, CA 92610
Highlights
- Spa
- Clubhouse
- Loft
- Foothill Ranch Elementary School Rated A
- Mediterranean Architecture
- 4-minute walk to Borrego Canyon Overlook Park
About This Home
As of June 2023Virtual Tour https://bit.ly/37Tessera This resplendent home located in the community of Lyon Heights in Foothill Ranch! Wood laminate tile floors, recessed lighting, high ceilings, and large light-catching windows are just a few features of this fabulous home. Walk-in the front door and you will see the spectacular staircase with laminate wood railing and stairs. The formal living room and dining area are spacious and have a bright and open floor plan. The sumptuous kitchen is well-appointed with fresh white cabinets, stainless steel appliances, and quartz countertops. Enjoy baking and cooking in this wonderful space and hosting family events and get-togethers. The family room flows seamlessly from the kitchen and has a cozy and elegant fireplace to snuggle up to in the cold autumn nights. Large sliding doors open to the lush and green backyard with a spacious patio. There is a spacious den/office downstairs with a private full bathroom and laundry area. Up the beautiful staircase, you will see the luxurious master bedroom with high ceilings. plantation shutters, plush carpet, and the master ensuite. The master ensuite has his/her sinks, sunken soak tub, walk-in closets, and separate shower. There are three additional spacious bedrooms upstairs that share an adjoining bathroom. The spacious backyard is perfectly landscaped with lush trees and foliage. Close to shopping and dining and other amenities!
Last Agent to Sell the Property
Brian Morales
Redfin License #01441520 Listed on: 02/27/2020

Home Details
Home Type
- Single Family
Est. Annual Taxes
- $16,274
Year Built
- Built in 1995
Lot Details
- 7,700 Sq Ft Lot
- Density is up to 1 Unit/Acre
HOA Fees
- $84 Monthly HOA Fees
Parking
- 3 Car Attached Garage
- Parking Available
- Three Garage Doors
Home Design
- Mediterranean Architecture
- Turnkey
Interior Spaces
- 2,630 Sq Ft Home
- 2-Story Property
- High Ceiling
- Recessed Lighting
- Formal Entry
- Family Room with Fireplace
- Living Room
- Home Office
- Loft
- Neighborhood Views
- Laundry Room
Kitchen
- Gas Range
- Dishwasher
- Kitchen Island
- Stone Countertops
Flooring
- Carpet
- Laminate
Bedrooms and Bathrooms
- 5 Bedrooms
- Walk-In Closet
- 3 Full Bathrooms
- Stone Bathroom Countertops
- Soaking Tub
- Walk-in Shower
- Closet In Bathroom
Outdoor Features
- Spa
- Concrete Porch or Patio
- Exterior Lighting
Utilities
- Central Heating and Cooling System
- Natural Gas Connected
Listing and Financial Details
- Tax Lot 31
- Tax Tract Number 13791
- Assessor Parcel Number 60126131
Community Details
Overview
- Foothill Ranch Association, Phone Number (800) 428-5588
- First Service Residential HOA
- Foothills
Amenities
- Community Barbecue Grill
- Clubhouse
Recreation
- Tennis Courts
- Sport Court
- Community Playground
- Community Pool
- Community Spa
- Park
Ownership History
Purchase Details
Home Financials for this Owner
Home Financials are based on the most recent Mortgage that was taken out on this home.Purchase Details
Home Financials for this Owner
Home Financials are based on the most recent Mortgage that was taken out on this home.Purchase Details
Purchase Details
Home Financials for this Owner
Home Financials are based on the most recent Mortgage that was taken out on this home.Purchase Details
Purchase Details
Home Financials for this Owner
Home Financials are based on the most recent Mortgage that was taken out on this home.Purchase Details
Home Financials for this Owner
Home Financials are based on the most recent Mortgage that was taken out on this home.Purchase Details
Home Financials for this Owner
Home Financials are based on the most recent Mortgage that was taken out on this home.Similar Homes in Foothill Ranch, CA
Home Values in the Area
Average Home Value in this Area
Purchase History
| Date | Type | Sale Price | Title Company |
|---|---|---|---|
| Grant Deed | $1,525,000 | Wfg National Title | |
| Grant Deed | $950,000 | Ticor Title San Diego Branch | |
| Grant Deed | $957,000 | Ticor Title San Diego Branch | |
| Grant Deed | $630,000 | Investors Title Company | |
| Interfamily Deed Transfer | -- | None Available | |
| Corporate Deed | $421,500 | Chicago Title Co | |
| Grant Deed | -- | Chicago Title Co | |
| Grant Deed | $273,500 | First American Title |
Mortgage History
| Date | Status | Loan Amount | Loan Type |
|---|---|---|---|
| Open | $1,220,000 | New Conventional | |
| Previous Owner | $854,990 | New Conventional | |
| Previous Owner | $675,000 | New Conventional | |
| Previous Owner | $580,000 | New Conventional | |
| Previous Owner | $615,178 | FHA | |
| Previous Owner | $614,029 | FHA | |
| Previous Owner | $417,000 | Unknown | |
| Previous Owner | $150,000 | Credit Line Revolving | |
| Previous Owner | $417,000 | Unknown | |
| Previous Owner | $162,000 | Stand Alone Second | |
| Previous Owner | $110,000 | Credit Line Revolving | |
| Previous Owner | $341,000 | Unknown | |
| Previous Owner | $75,700 | Credit Line Revolving | |
| Previous Owner | $340,000 | Unknown | |
| Previous Owner | $337,200 | No Value Available | |
| Previous Owner | $296,000 | Unknown | |
| Previous Owner | $246,100 | No Value Available |
Property History
| Date | Event | Price | Change | Sq Ft Price |
|---|---|---|---|---|
| 06/26/2023 06/26/23 | Sold | $1,525,000 | -4.6% | $580 / Sq Ft |
| 05/27/2023 05/27/23 | Pending | -- | -- | -- |
| 05/15/2023 05/15/23 | For Sale | $1,599,000 | +4.9% | $608 / Sq Ft |
| 05/13/2023 05/13/23 | Off Market | $1,525,000 | -- | -- |
| 04/26/2023 04/26/23 | For Sale | $1,599,000 | +4.9% | $608 / Sq Ft |
| 04/25/2023 04/25/23 | Off Market | $1,525,000 | -- | -- |
| 03/13/2023 03/13/23 | For Sale | $1,599,000 | +68.3% | $608 / Sq Ft |
| 04/17/2020 04/17/20 | Sold | $950,000 | +0.1% | $361 / Sq Ft |
| 03/19/2020 03/19/20 | Price Changed | $949,000 | -4.6% | $361 / Sq Ft |
| 02/27/2020 02/27/20 | For Sale | $995,000 | +57.9% | $378 / Sq Ft |
| 01/04/2012 01/04/12 | Sold | $630,000 | -3.1% | $236 / Sq Ft |
| 10/21/2011 10/21/11 | Price Changed | $649,900 | -2.3% | $243 / Sq Ft |
| 08/11/2011 08/11/11 | For Sale | $664,900 | -- | $249 / Sq Ft |
Tax History Compared to Growth
Tax History
| Year | Tax Paid | Tax Assessment Tax Assessment Total Assessment is a certain percentage of the fair market value that is determined by local assessors to be the total taxable value of land and additions on the property. | Land | Improvement |
|---|---|---|---|---|
| 2024 | $16,274 | $1,555,500 | $1,191,824 | $363,676 |
| 2023 | $10,431 | $998,618 | $662,821 | $335,797 |
| 2022 | $10,245 | $979,038 | $649,825 | $329,213 |
| 2021 | $9,153 | $959,842 | $637,084 | $322,758 |
| 2020 | $10,024 | $957,000 | $633,273 | $323,727 |
| 2019 | $7,410 | $709,368 | $389,379 | $319,989 |
| 2018 | $7,272 | $695,459 | $381,744 | $313,715 |
| 2017 | $7,127 | $681,823 | $374,259 | $307,564 |
| 2016 | $8,023 | $668,454 | $366,920 | $301,534 |
| 2015 | $7,999 | $658,414 | $361,409 | $297,005 |
| 2014 | $8,773 | $645,517 | $354,329 | $291,188 |
Agents Affiliated with this Home
-
Susan Stoker

Seller's Agent in 2023
Susan Stoker
Bullock Russell RE Services
(949) 510-8917
24 in this area
88 Total Sales
-
Brock Stoker
B
Seller Co-Listing Agent in 2023
Brock Stoker
Bullock Russell RE Services
(949) 702-1225
16 in this area
59 Total Sales
-
S
Buyer's Agent in 2023
Shalamar Elmzadeh
Synergy Real Estate Group
-
B
Seller's Agent in 2020
Brian Morales
Redfin
-
Chris Marple

Buyer's Agent in 2020
Chris Marple
VIP Realty Group
(949) 547-6937
80 Total Sales
-
L
Seller's Agent in 2012
Larry Fafard
Integrity Real Estate
Map
Source: California Regional Multiple Listing Service (CRMLS)
MLS Number: OC20031438
APN: 601-261-31
- 38 Tessera Ave
- 56 Tessera Ave
- 16 Vitale Ln
- 17 Marseille Way
- 20 Flores
- 25 Santa Maria
- 195 Chaumont Cir
- 15 Tavella Place
- 369 Chaumont Cir
- 19431 Rue de Valore Unit 35M
- 19431 Rue de Valore Unit 5C
- 19431 Rue de Valore Unit 41I
- 19431 Rue de Valore Unit 1G
- 19431 Rue de Valore Unit 39D
- 15 Havre Ct
- 8 Chatri Cir
- 335 Chaumont Cir
- 42 Parterre Ave
- 23 Calle Cabrillo
- 70 Fairfield

