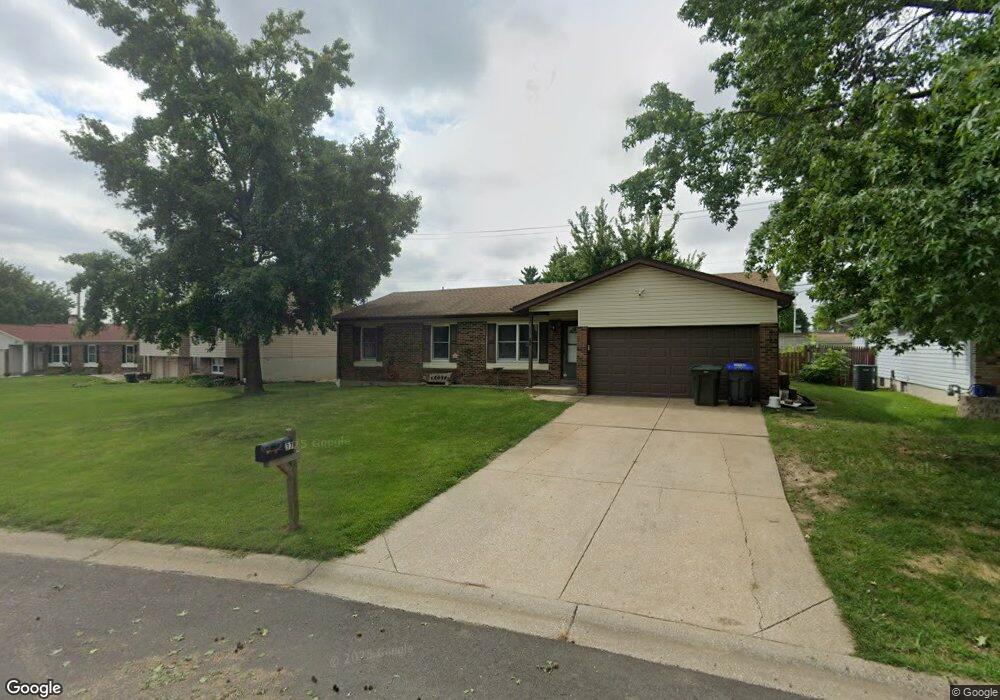37 W Garden Walk Dr Saint Peters, MO 63376
Estimated Value: $313,250 - $329,000
3
Beds
2
Baths
1,356
Sq Ft
$236/Sq Ft
Est. Value
About This Home
This home is located at 37 W Garden Walk Dr, Saint Peters, MO 63376 and is currently estimated at $320,563, approximately $236 per square foot. 37 W Garden Walk Dr is a home located in St. Charles County with nearby schools including Lewis & Clark Elementary School, Dr. Bernard J. Dubray Middle School, and Fort Zumwalt East High School.
Ownership History
Date
Name
Owned For
Owner Type
Purchase Details
Closed on
Jul 31, 2009
Sold by
Fannie Mae
Bought by
Kost Christopher and Kost Brandi
Current Estimated Value
Home Financials for this Owner
Home Financials are based on the most recent Mortgage that was taken out on this home.
Original Mortgage
$121,083
Outstanding Balance
$79,748
Interest Rate
5.41%
Mortgage Type
FHA
Estimated Equity
$240,815
Purchase Details
Closed on
Jun 2, 2009
Sold by
Hattey Cynthia D and Hattey Kevin
Bought by
Federal National Mortgage Association
Home Financials for this Owner
Home Financials are based on the most recent Mortgage that was taken out on this home.
Original Mortgage
$121,083
Outstanding Balance
$79,748
Interest Rate
5.41%
Mortgage Type
FHA
Estimated Equity
$240,815
Purchase Details
Closed on
Sep 9, 2005
Sold by
Rimert Jon F
Bought by
Hattey Kevin and Hattey Cynthia
Home Financials for this Owner
Home Financials are based on the most recent Mortgage that was taken out on this home.
Original Mortgage
$132,800
Interest Rate
5.8%
Mortgage Type
Fannie Mae Freddie Mac
Purchase Details
Closed on
Jan 27, 2004
Sold by
Rimert Tamara D
Bought by
Rimert Jon F
Purchase Details
Closed on
May 30, 1997
Sold by
Associates Relocation Management Co Inc
Bought by
Rimert Jon F and Rimert Tamara D
Home Financials for this Owner
Home Financials are based on the most recent Mortgage that was taken out on this home.
Original Mortgage
$94,479
Interest Rate
8.1%
Mortgage Type
FHA
Create a Home Valuation Report for This Property
The Home Valuation Report is an in-depth analysis detailing your home's value as well as a comparison with similar homes in the area
Home Values in the Area
Average Home Value in this Area
Purchase History
| Date | Buyer | Sale Price | Title Company |
|---|---|---|---|
| Kost Christopher | $134,000 | None Available | |
| Federal National Mortgage Association | $136,721 | None Available | |
| Hattey Kevin | -- | Clt | |
| Rimert Jon F | -- | Ust | |
| Rimert Jon F | -- | -- | |
| Associates Relocation Management Co Inc | -- | -- |
Source: Public Records
Mortgage History
| Date | Status | Borrower | Loan Amount |
|---|---|---|---|
| Open | Kost Christopher | $121,083 | |
| Previous Owner | Hattey Kevin | $132,800 | |
| Previous Owner | Rimert Jon F | $94,479 |
Source: Public Records
Tax History Compared to Growth
Tax History
| Year | Tax Paid | Tax Assessment Tax Assessment Total Assessment is a certain percentage of the fair market value that is determined by local assessors to be the total taxable value of land and additions on the property. | Land | Improvement |
|---|---|---|---|---|
| 2025 | $3,392 | $51,060 | -- | -- |
| 2023 | $3,389 | $47,501 | $0 | $0 |
| 2022 | $2,996 | $39,322 | $0 | $0 |
| 2021 | $2,992 | $39,322 | $0 | $0 |
| 2020 | $2,783 | $35,428 | $0 | $0 |
| 2019 | $2,776 | $35,428 | $0 | $0 |
| 2018 | $2,590 | $31,736 | $0 | $0 |
| 2017 | $2,578 | $31,736 | $0 | $0 |
| 2016 | $2,421 | $29,723 | $0 | $0 |
| 2015 | $2,266 | $29,723 | $0 | $0 |
| 2014 | $2,056 | $26,395 | $0 | $0 |
Source: Public Records
Map
Nearby Homes
- 4 Green Pines Ct
- 27 Sunny Hill Blvd
- 14 Horizon Dr
- 59 Gateswood Dr
- 320 Green Haven Dr
- 13 W Douglas Dr
- 54 Deer Grove Dr
- 848 Evergreen Forest Dr
- 9 Randy Ct
- 8 Soutee Dr
- 9 Tori Ann Dr
- 531 Summer Winds Ln
- 251 Timberbrook Dr Unit B
- Dover Plan at Birdie Hill Crossing - Cottage Collection
- Devonshire Plan at Birdie Hill Crossing - Cottage Collection
- Windsor Plan at Birdie Hill Crossing - Cottage Collection
- Fairground - Exterior Townhome Plan at Birdie Hill Crossing - Townhome Collection
- Fairground Plan at Birdie Hill Crossing - Townhome Collection
- Fairground - Interior Townhome Plan at Birdie Hill Crossing - Townhome Collection
- 1301 Fairview Glen Dr
- 39 W Garden Walk Dr
- 35 W Garden Walk Dr
- 41 W Garden Walk Dr
- 33 W Garden Walk Dr
- 28 W Garden Walk Dr
- 30 W Garden Walk Dr
- 101 Green Forest Estates Dr
- 43 W Garden Walk Dr
- 32 W Garden Walk Dr
- 31 W Garden Walk Dr
- 100 Green Forest Estates Dr
- 29 W Garden Walk Dr
- 422 Weichens Dr
- 422 Weichens Dr
- 26 W Garden Walk Dr
- 420 Weichens Dr
- 34 W Garden Walk Dr
- 420 Weichens Dr
- 424 Weichens Dr
- 45 W Garden Walk Dr
