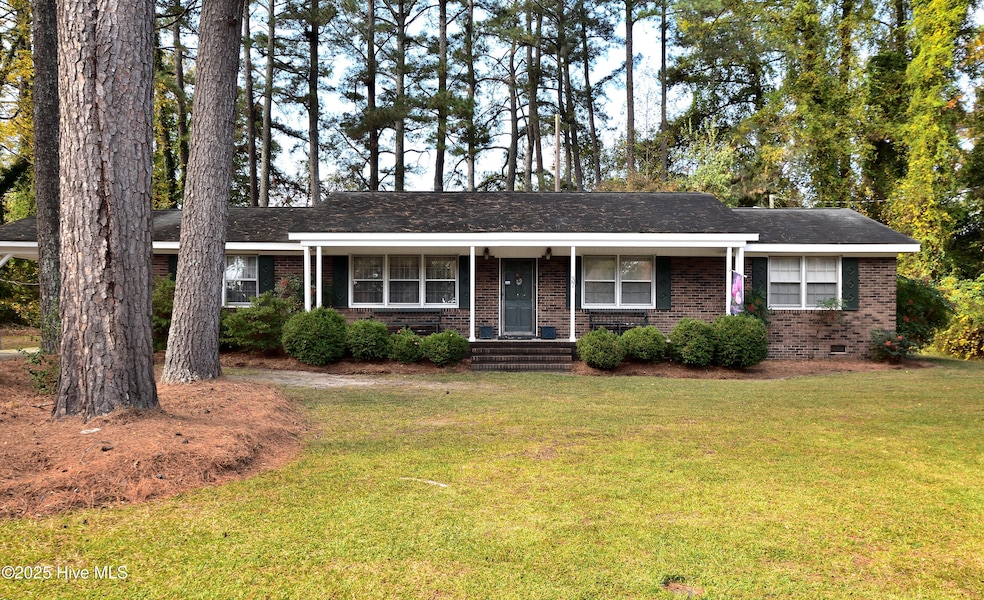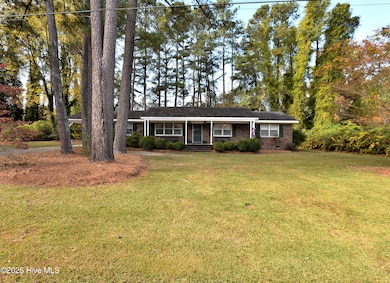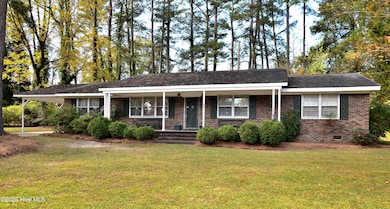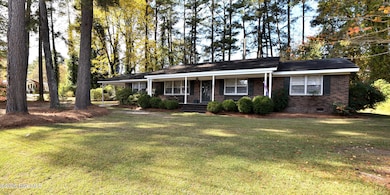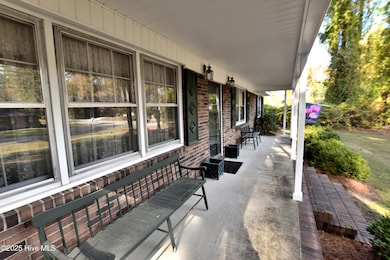37 Wimberly Ave Rocky Mount, NC 27804
Estimated payment $1,232/month
Highlights
- Wood Flooring
- Great Room
- Covered Patio or Porch
- 1 Fireplace
- No HOA
- Formal Dining Room
About This Home
Welcome Home to the desired brick ranch style home that provides all the formal spaces plus 3 bedrooms and 2 full baths. A rocking chair worthy front porch and a brick patio provide outdoor enjoyment. This sweet, well-maintained home brings you back to your childhood memories. Between the formal dining and living room space is an open custom-built bookshelf, under the carpet in most rooms are original hardwood floors. The kitchen includes a wall oven and electric cooktop and space for a small table or the addition of an island. A one car attached carport and for your storage needs there is a wired storage building in the back. This home is tucked away but right in the heart of the city. With quick and easy access to Benvenue Country Club, shopping, medical facilities, businesses, major highways and restaurants.
Home Details
Home Type
- Single Family
Est. Annual Taxes
- $589
Year Built
- Built in 1966
Lot Details
- 0.46 Acre Lot
- Lot Dimensions are 100 x 200
Home Design
- Brick Exterior Construction
- Wood Frame Construction
- Architectural Shingle Roof
- Vinyl Siding
- Stick Built Home
Interior Spaces
- 1,795 Sq Ft Home
- 1-Story Property
- Bookcases
- Ceiling Fan
- 1 Fireplace
- Blinds
- Great Room
- Living Room
- Formal Dining Room
- Crawl Space
- Dishwasher
- Washer and Dryer Hookup
Flooring
- Wood
- Carpet
- Tile
Bedrooms and Bathrooms
- 3 Bedrooms
- 2 Full Bathrooms
- Walk-in Shower
Attic
- Pull Down Stairs to Attic
- Partially Finished Attic
Parking
- 1 Attached Carport Space
- Driveway
Eco-Friendly Details
- Energy-Efficient HVAC
Outdoor Features
- Covered Patio or Porch
- Outdoor Storage
Schools
- Benvenue Elementary School
- Rocky Mount Middle School
- Rocky Mount Senior High School
Utilities
- Heat Pump System
- Heating System Uses Natural Gas
- Natural Gas Connected
- Electric Water Heater
- Municipal Trash
Community Details
- No Home Owners Association
Listing and Financial Details
- Assessor Parcel Number 384115734872
Map
Home Values in the Area
Average Home Value in this Area
Tax History
| Year | Tax Paid | Tax Assessment Tax Assessment Total Assessment is a certain percentage of the fair market value that is determined by local assessors to be the total taxable value of land and additions on the property. | Land | Improvement |
|---|---|---|---|---|
| 2025 | $589 | $187,060 | $31,080 | $155,980 |
| 2024 | $589 | $127,620 | $31,080 | $96,540 |
| 2023 | $428 | $127,620 | $0 | $0 |
| 2022 | $437 | $127,620 | $31,080 | $96,540 |
| 2021 | $428 | $127,620 | $31,080 | $96,540 |
| 2020 | $428 | $127,620 | $31,080 | $96,540 |
| 2019 | $428 | $127,620 | $31,080 | $96,540 |
| 2018 | $428 | $127,620 | $0 | $0 |
| 2017 | $428 | $63,810 | $0 | $0 |
| 2015 | $465 | $69,450 | $0 | $0 |
| 2014 | $465 | $69,450 | $0 | $0 |
Property History
| Date | Event | Price | List to Sale | Price per Sq Ft |
|---|---|---|---|---|
| 11/13/2025 11/13/25 | For Sale | $224,900 | -- | $125 / Sq Ft |
Source: Hive MLS
MLS Number: 100541062
APN: 3841-15-73-4872
- 36 -A Country Club Dr
- 109 Wimberly Ave
- 11 Canvasback Point
- 1412 Clubview Dr
- 2394 Blue Willow Ln
- 103 Wildberry Dr
- 2038 Bridgewood Rd
- 4140 Sunset Dr
- 2417 B P Ln
- 0 Nicodemus Mile Rd
- 2432 Sexton Rd
- 1760 Country Club Rd
- 2504 Irene Ln
- 800 Shearin Andrew Rd
- 1605 Bobwhite Ln
- 1704 Old Barn Rd
- 800 Hunter Hill Rd
- 131 Irene Ct
- 1732 Bobwhite Ln
- 2209 Hurt Dr
- 103 Jasmine Dr
- 2385 Hurt Dr
- 2581 Bridgewood Rd
- 7029 Peppermill Way
- 7021 Peppermill Way
- 1000 Colony Square
- 7017 Peppermill Way
- 3430 Sunset Ave
- 237 S Winstead Ave
- 13 Jeffries Cove
- 2140 Pine Tree Ln
- 1143 Falls Rd
- 1508 Beal St
- 733 Falls Rd
- 201 S Grace St
- 118 S Pearl St
- 70 S King Richard Ct Unit 155
- 825 York St
- 716 E Highland Ave
