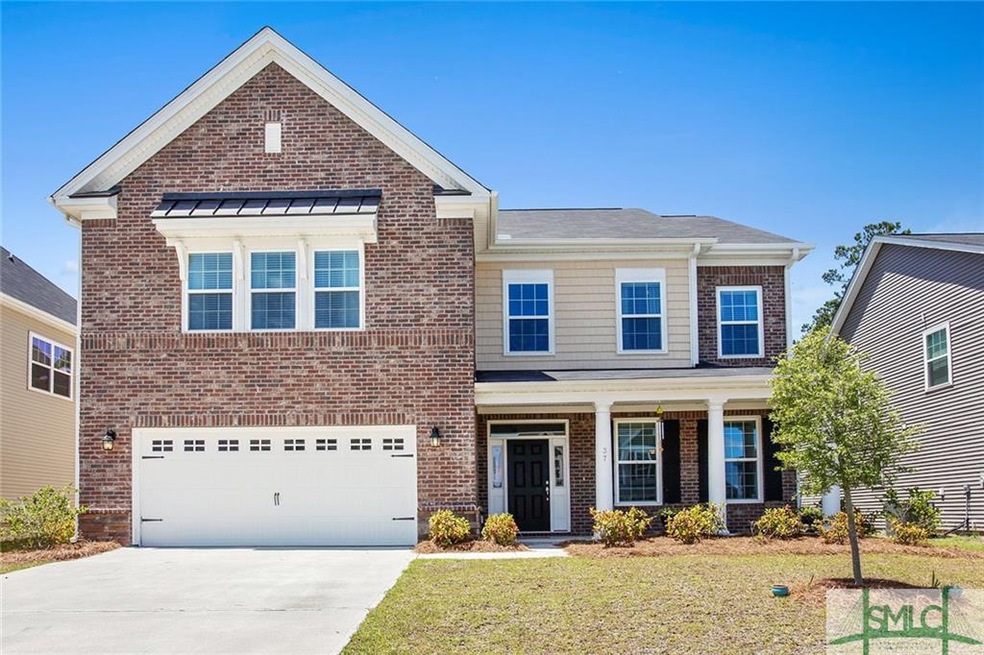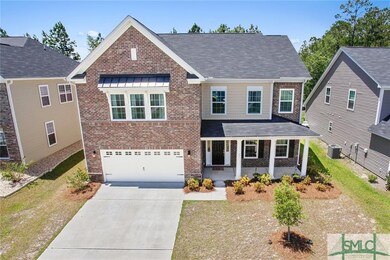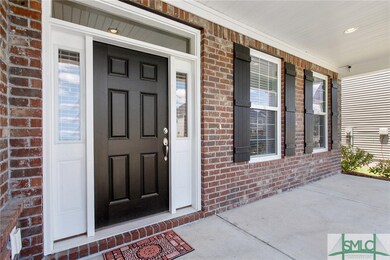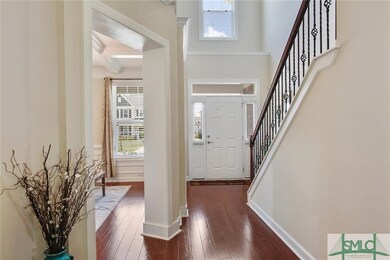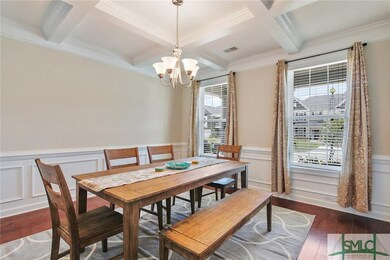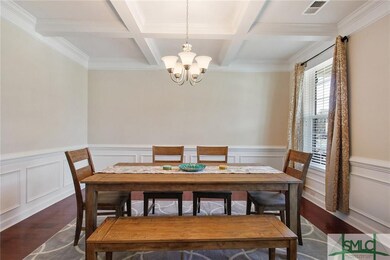
37 Winslow Cir Savannah, GA 31407
Godley Station NeighborhoodHighlights
- Fitness Center
- ENERGY STAR Certified Homes
- Traditional Architecture
- Primary Bedroom Suite
- Clubhouse
- Screened Porch
About This Home
As of September 2017Gorgeous Mungo Built home w/ upgrades, conveniently located in Highland Falls in the Pooler Area! This home offers 4 bedrooms, 2 full baths, & bonus room upstairs plus a downstairs office, half bath, and a screened porch. Beautiful entry way opens into Dining Room w/ coffered ceilings & wainscoting & beautiful hardwood staircase w/ wood handrails & iron balusters. Wide Plank hardwood floors throughout downstairs living space. Spacious Family Room features a gas fireplace & opens into the gourmet kitchen with beautiful archways. Fabulous kitchen features granite counter-tops, tile back-splash tons of cabinet space, island, pantry, stainless steal appliances & large breakfast area. Master bedroom features tray ceiling, walk-in closet & gorgeous master bath w/ ceramic tile flooring,granite counter-tops, separate tiled shower, & garden tub. Conveniently located near I-95, Airport, Gulfstream, Pooler shopping/restaurants, & 20-30 min. from Historic Savannah & 45 min. to Tybee Island.
Last Agent to Sell the Property
Next Move Real Estate LLC License #177333 Listed on: 05/08/2017

Home Details
Home Type
- Single Family
Est. Annual Taxes
- $5,439
Year Built
- Built in 2014
Lot Details
- 7,144 Sq Ft Lot
HOA Fees
- $62 Monthly HOA Fees
Parking
- 2 Car Attached Garage
Home Design
- Traditional Architecture
- Brick Exterior Construction
- Slab Foundation
- Ridge Vents on the Roof
- Asphalt Roof
- Vinyl Construction Material
Interior Spaces
- 3,508 Sq Ft Home
- 2-Story Property
- Recessed Lighting
- Gas Fireplace
- Double Pane Windows
- Family Room with Fireplace
- Screened Porch
- Pull Down Stairs to Attic
Kitchen
- <<selfCleaningOvenToken>>
- Range Hood
- <<microwave>>
- Plumbed For Ice Maker
- Dishwasher
- Kitchen Island
- Disposal
Bedrooms and Bathrooms
- 4 Bedrooms
- Primary Bedroom Suite
- Dual Vanity Sinks in Primary Bathroom
Laundry
- Laundry Room
- Laundry on upper level
- Washer and Dryer Hookup
Eco-Friendly Details
- Energy-Efficient Insulation
- ENERGY STAR Certified Homes
Schools
- Godley Station Elementary And Middle School
- Groves High School
Utilities
- Heat Pump System
- Programmable Thermostat
- Electric Water Heater
Listing and Financial Details
- Home warranty included in the sale of the property
- Assessor Parcel Number 2-1016E-01-036
Community Details
Overview
- Premier Services And Management, Llc Association, Phone Number (912) 236-7575
- Built by Mungo Homes
Amenities
- Clubhouse
Recreation
- Tennis Courts
- Community Playground
- Fitness Center
- Community Pool
Ownership History
Purchase Details
Home Financials for this Owner
Home Financials are based on the most recent Mortgage that was taken out on this home.Purchase Details
Home Financials for this Owner
Home Financials are based on the most recent Mortgage that was taken out on this home.Similar Homes in Savannah, GA
Home Values in the Area
Average Home Value in this Area
Purchase History
| Date | Type | Sale Price | Title Company |
|---|---|---|---|
| Warranty Deed | $271,000 | -- | |
| Limited Warranty Deed | $294,404 | -- |
Mortgage History
| Date | Status | Loan Amount | Loan Type |
|---|---|---|---|
| Previous Owner | $279,849 | VA | |
| Previous Owner | $279,650 | New Conventional |
Property History
| Date | Event | Price | Change | Sq Ft Price |
|---|---|---|---|---|
| 09/26/2017 09/26/17 | Sold | $271,000 | -8.1% | $77 / Sq Ft |
| 08/27/2017 08/27/17 | Pending | -- | -- | -- |
| 05/08/2017 05/08/17 | For Sale | $295,000 | +0.2% | $84 / Sq Ft |
| 03/27/2015 03/27/15 | Sold | $294,404 | +1.3% | $92 / Sq Ft |
| 09/24/2014 09/24/14 | Pending | -- | -- | -- |
| 09/24/2014 09/24/14 | For Sale | $290,624 | -- | $91 / Sq Ft |
Tax History Compared to Growth
Tax History
| Year | Tax Paid | Tax Assessment Tax Assessment Total Assessment is a certain percentage of the fair market value that is determined by local assessors to be the total taxable value of land and additions on the property. | Land | Improvement |
|---|---|---|---|---|
| 2024 | $5,439 | $170,440 | $18,000 | $152,440 |
| 2023 | $1,866 | $152,920 | $14,000 | $138,920 |
| 2022 | $1,702 | $139,520 | $14,000 | $125,520 |
| 2021 | $5,268 | $120,760 | $14,000 | $106,760 |
| 2020 | $3,683 | $117,400 | $14,000 | $103,400 |
| 2019 | $4,405 | $116,640 | $14,000 | $102,640 |
| 2018 | $3,423 | $108,400 | $13,442 | $94,958 |
| 2017 | $2,920 | $106,040 | $14,000 | $92,040 |
| 2016 | $2,871 | $104,720 | $14,000 | $90,720 |
| 2015 | $4,411 | $105,760 | $14,000 | $91,760 |
Agents Affiliated with this Home
-
Melissa Stanford

Seller's Agent in 2017
Melissa Stanford
Next Move Real Estate LLC
(912) 224-6166
2 in this area
128 Total Sales
-
Paul Stanford

Seller Co-Listing Agent in 2017
Paul Stanford
Next Move Real Estate LLC
(912) 224-3650
2 in this area
89 Total Sales
-
Ruthie Seese

Buyer's Agent in 2017
Ruthie Seese
Seabolt Real Estate
(912) 272-1690
7 in this area
186 Total Sales
-
Timothy Westcott
T
Seller's Agent in 2015
Timothy Westcott
Smith Family Realty, LLC
(912) 748-3225
184 Total Sales
Map
Source: Savannah Multi-List Corporation
MLS Number: 172583
APN: 21016E01036
