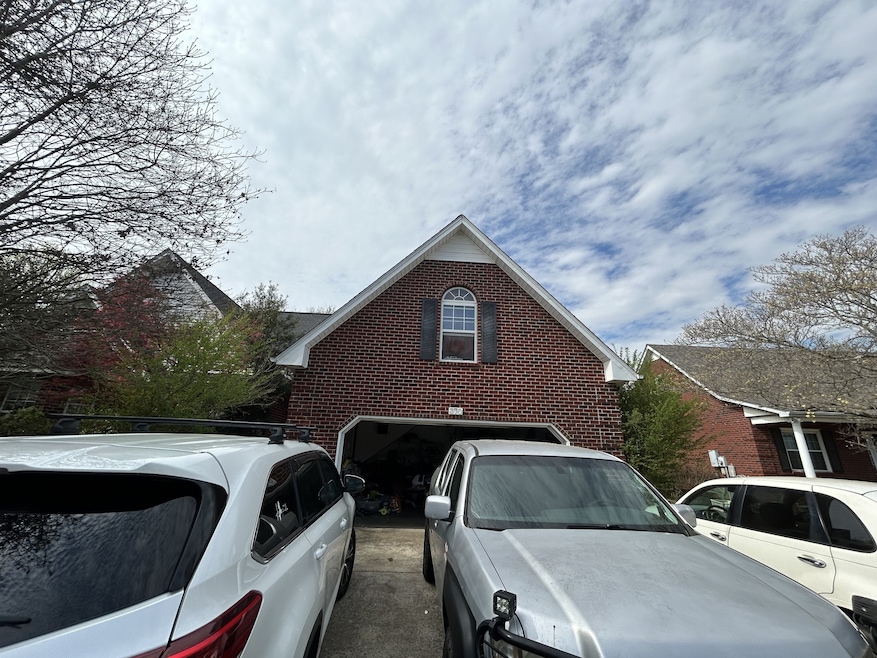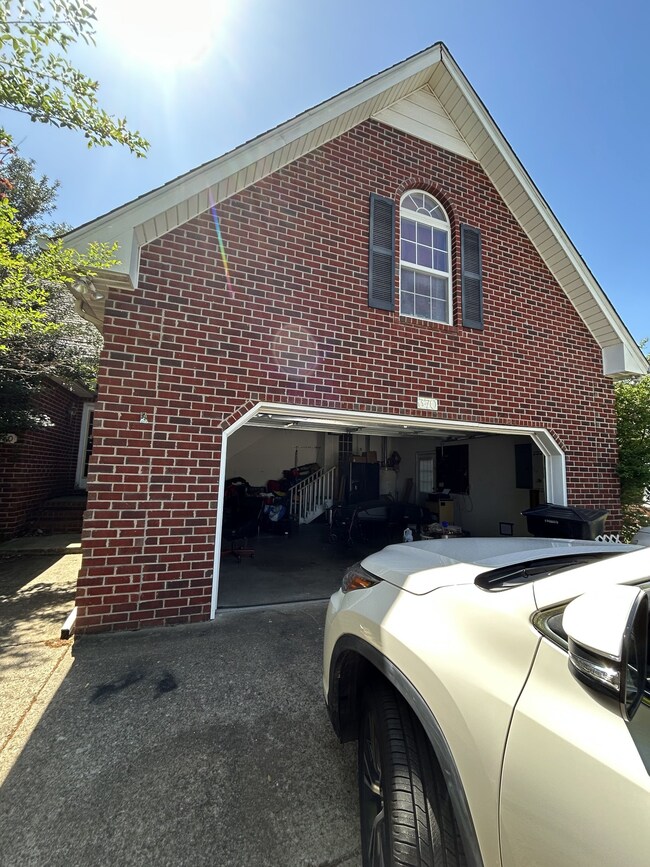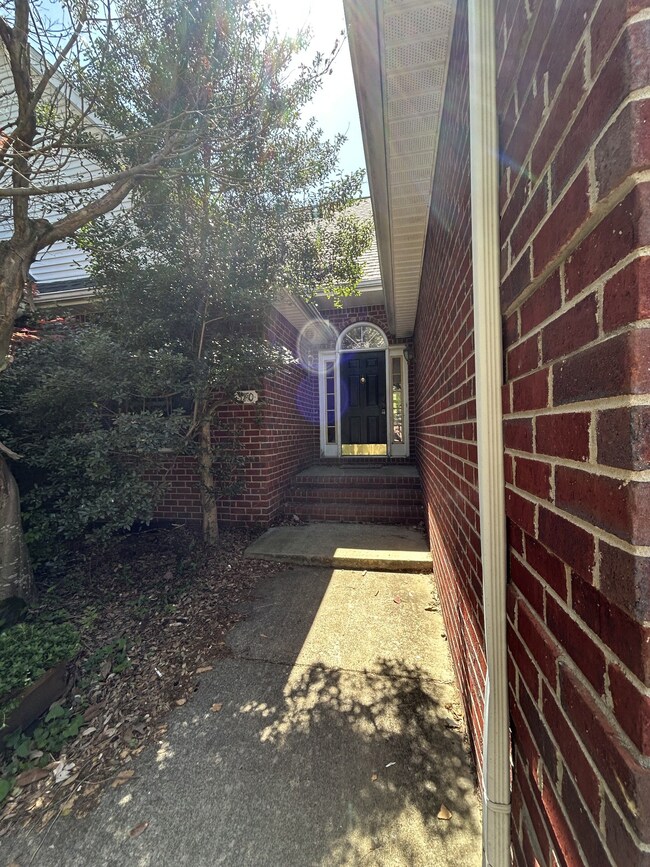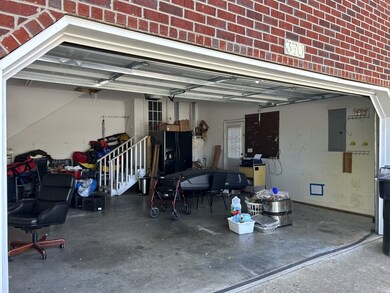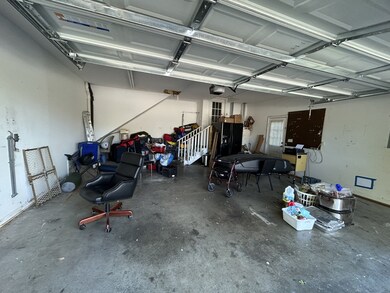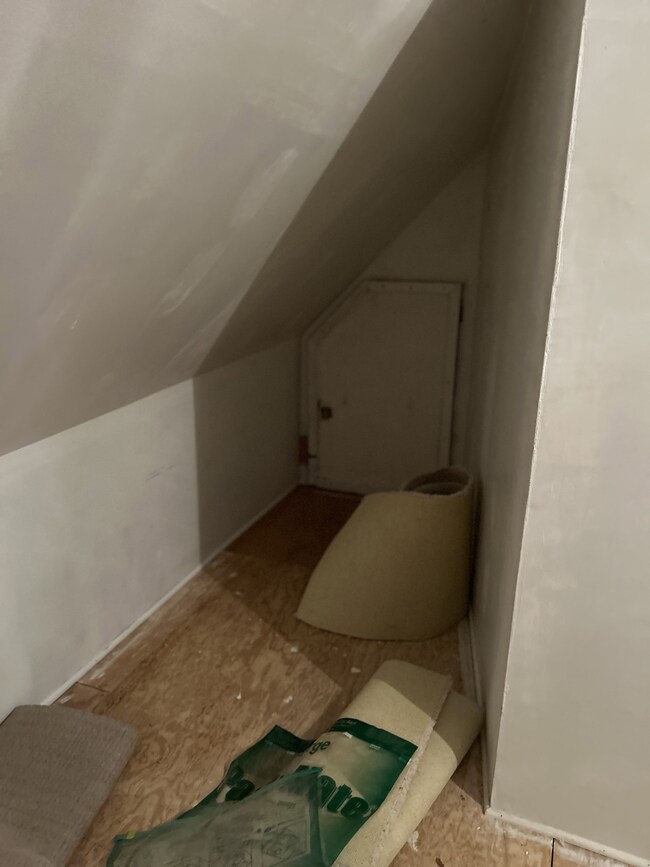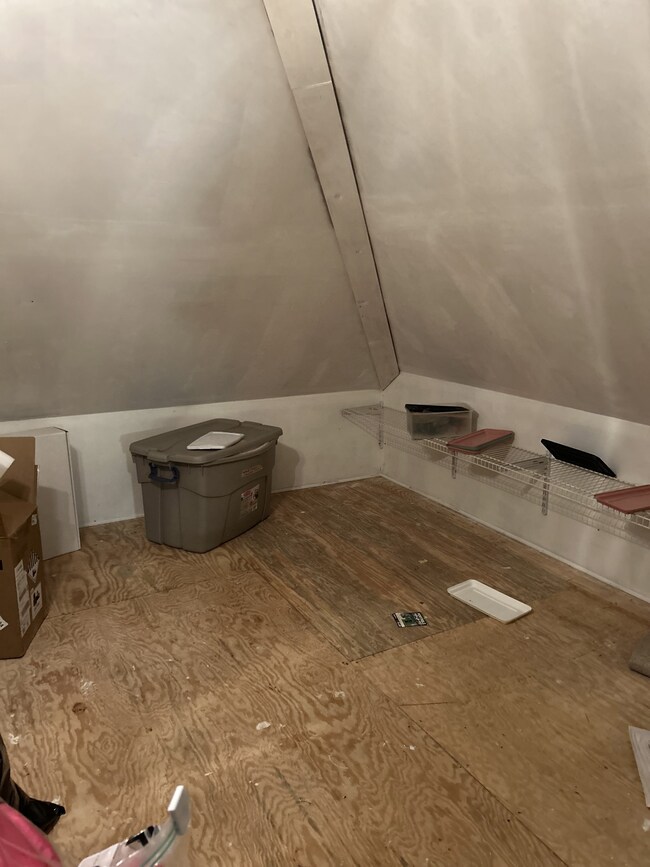
370 Calumet Trace Murfreesboro, TN 37127
Highlights
- Golf Course Community
- Tennis Courts
- Deck
- Barfield Elementary School Rated A-
- Clubhouse
- Traditional Architecture
About This Home
As of May 2025*** investors special *** Multiple offers received.. submit best and final by 4:30 pm on 4/17. Looking for space, convenience, and a great location? This 4-bedroom, 3-bath home in Murfreesboro has you covered. With nearly 2,000 sq. ft. of living space, there’s plenty of room to spread out and make it your own. You’ll find three bedrooms downstairs, plus a fourth bedroom and finished attic space upstairs—perfect for a guest room, office, or playroom. The rooms are large, the pantry is a great size, and there’s a walk-in closet in the primary bedroom. Outside, enjoy a back deck for grilling and a screened-in patio for relaxing. New roof installed in December 2024. The home does need a little work, but it’s a solid place with tons of potential. Built in 1996, it comes with a two-car garage and access to a neighborhood pool through the HOA. Location-wise, you’re close to stores, restaurants, and the interstate—super convenient for commuting or just getting around town. If you're looking for a great deal on a spacious home you can put your own touch on, this one’s definitely worth a look!
Last Agent to Sell the Property
Keller Williams Realty - Lebanon Brokerage Phone: 6156634181 License #348251 Listed on: 04/16/2025

Home Details
Home Type
- Single Family
Est. Annual Taxes
- $2,520
Year Built
- Built in 1996
Lot Details
- 7,841 Sq Ft Lot
- Lot Dimensions are 80 x 100
HOA Fees
- $42 Monthly HOA Fees
Parking
- 2 Car Attached Garage
- 3 Open Parking Spaces
- Driveway
Home Design
- Traditional Architecture
- Brick Exterior Construction
- Shingle Roof
Interior Spaces
- 1,980 Sq Ft Home
- Property has 2 Levels
- Ceiling Fan
- Gas Fireplace
- Interior Storage Closet
- Crawl Space
Kitchen
- Oven or Range
- <<microwave>>
- Dishwasher
Flooring
- Carpet
- Laminate
Bedrooms and Bathrooms
- 4 Bedrooms | 3 Main Level Bedrooms
- Walk-In Closet
- 3 Full Bathrooms
Laundry
- Dryer
- Washer
Outdoor Features
- Tennis Courts
- Deck
- Patio
Schools
- Barfield Elementary School
- Christiana Middle School
- Riverdale High School
Utilities
- Cooling Available
- Central Heating
Listing and Financial Details
- Assessor Parcel Number 125F C 00300 R0075821
Community Details
Overview
- Association fees include recreation facilities
- Indian Hills 1 Unit 3 Sec2 Subdivision
Amenities
- Clubhouse
Recreation
- Golf Course Community
- Tennis Courts
- Community Playground
- Community Pool
Ownership History
Purchase Details
Home Financials for this Owner
Home Financials are based on the most recent Mortgage that was taken out on this home.Purchase Details
Purchase Details
Purchase Details
Purchase Details
Home Financials for this Owner
Home Financials are based on the most recent Mortgage that was taken out on this home.Purchase Details
Purchase Details
Home Financials for this Owner
Home Financials are based on the most recent Mortgage that was taken out on this home.Purchase Details
Home Financials for this Owner
Home Financials are based on the most recent Mortgage that was taken out on this home.Purchase Details
Purchase Details
Purchase Details
Similar Homes in Murfreesboro, TN
Home Values in the Area
Average Home Value in this Area
Purchase History
| Date | Type | Sale Price | Title Company |
|---|---|---|---|
| Warranty Deed | $326,500 | Foundation Title | |
| Interfamily Deed Transfer | -- | None Available | |
| Interfamily Deed Transfer | -- | None Available | |
| Interfamily Deed Transfer | -- | None Available | |
| Deed | -- | -- | |
| Deed | -- | -- | |
| Deed | -- | -- | |
| Deed | $182,000 | -- | |
| Deed | $137,900 | -- | |
| Deed | -- | -- | |
| Deed | $125,500 | -- | |
| Deed | $19,900 | -- |
Mortgage History
| Date | Status | Loan Amount | Loan Type |
|---|---|---|---|
| Previous Owner | $155,025 | No Value Available | |
| Previous Owner | $90,000 | No Value Available | |
| Previous Owner | $110,300 | No Value Available |
Property History
| Date | Event | Price | Change | Sq Ft Price |
|---|---|---|---|---|
| 06/28/2025 06/28/25 | For Sale | $499,999 | +53.1% | $242 / Sq Ft |
| 05/20/2025 05/20/25 | Sold | $326,500 | +0.5% | $165 / Sq Ft |
| 04/17/2025 04/17/25 | Pending | -- | -- | -- |
| 04/16/2025 04/16/25 | For Sale | $325,000 | -- | $164 / Sq Ft |
Tax History Compared to Growth
Tax History
| Year | Tax Paid | Tax Assessment Tax Assessment Total Assessment is a certain percentage of the fair market value that is determined by local assessors to be the total taxable value of land and additions on the property. | Land | Improvement |
|---|---|---|---|---|
| 2025 | $2,520 | $89,075 | $13,750 | $75,325 |
| 2024 | $2,520 | $89,075 | $13,750 | $75,325 |
| 2023 | $1,671 | $89,075 | $13,750 | $75,325 |
| 2022 | $1,440 | $89,075 | $13,750 | $75,325 |
| 2021 | $1,331 | $59,950 | $12,500 | $47,450 |
| 2020 | $1,331 | $59,950 | $12,500 | $47,450 |
| 2019 | $1,331 | $59,950 | $12,500 | $47,450 |
| 2018 | $1,828 | $59,950 | $0 | $0 |
| 2017 | $1,704 | $43,825 | $0 | $0 |
| 2016 | $1,704 | $43,825 | $0 | $0 |
| 2015 | $1,704 | $43,825 | $0 | $0 |
| 2014 | $1,090 | $43,825 | $0 | $0 |
| 2013 | -- | $48,075 | $0 | $0 |
Agents Affiliated with this Home
-
Zach Raymond
Z
Seller's Agent in 2025
Zach Raymond
Compass
(615) 370-8669
3 in this area
9 Total Sales
-
Heather Leslie

Seller's Agent in 2025
Heather Leslie
Keller Williams Realty - Lebanon
(615) 663-4181
2 in this area
95 Total Sales
Map
Source: Realtracs
MLS Number: 2818631
APN: 125F-C-003.00-000
- 402 Calumet Trace
- 387 Natchez Trace Ct
- 2818 Crazy Horse
- 375 Natchez Trace Ct
- 247 White Cloud Trail
- 303 Calumet Trace
- 207 Black Hawk Way
- 135 Black Hawk Way
- 2931 Runnymeade Dr
- 193 Red Jacket Trace
- 189 Red Jacket Trace
- 415 Council Bluff Pkwy
- 2988 Barnstable Ct
- 522 Council Bluff Pkwy
- 252 Caroline Dr Unit A
- 0 Caroline Dr
- 222 Mandella Way
- 243 Shoshone Place
- 206 Sayre Ln
- 236 Danoher Walk
