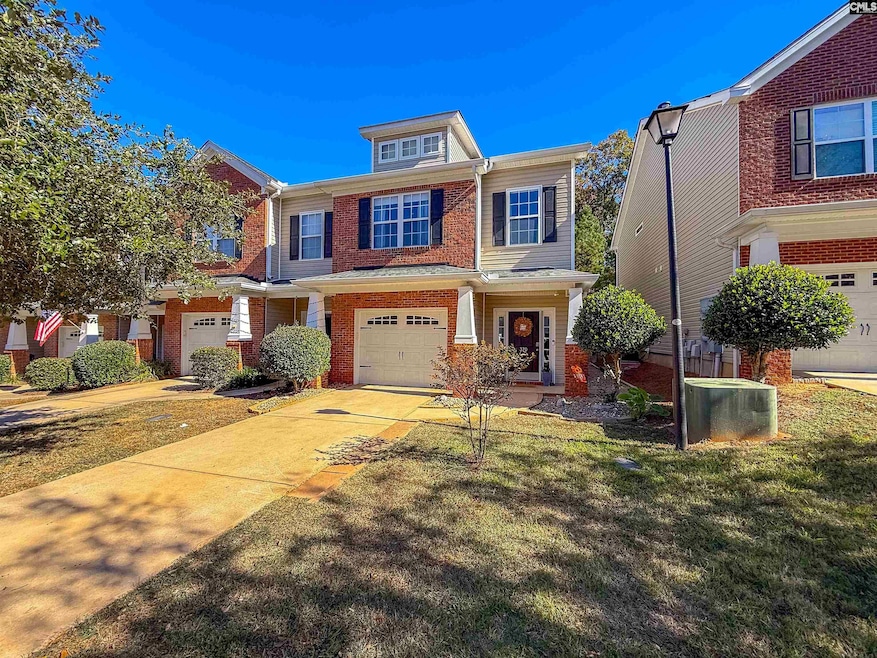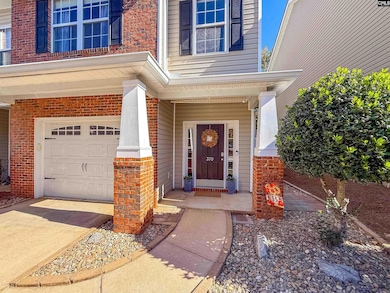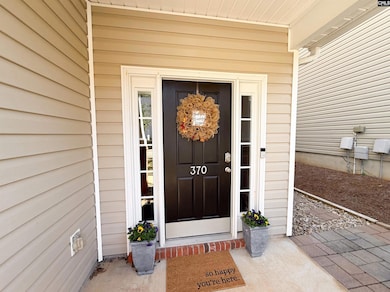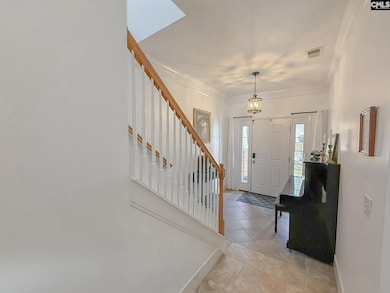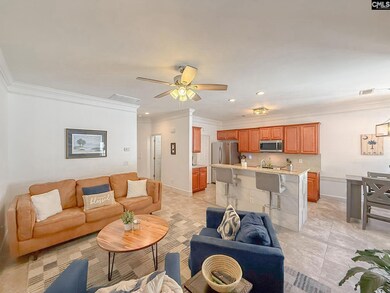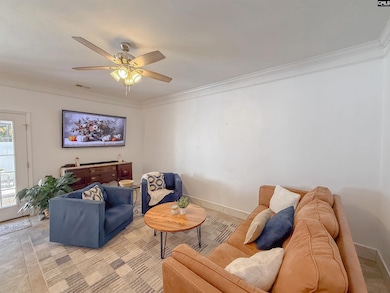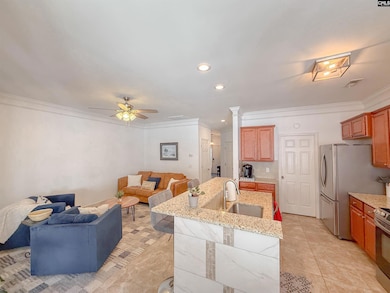370 Saluda Springs Rd Lexington, SC 29072
Estimated payment $1,552/month
Highlights
- Deck
- Traditional Architecture
- Secondary bathroom tub or shower combo
- Midway Elementary School Rated A
- Wood Flooring
- Granite Countertops
About This Home
Welcome Home! This stunning townhome at 370 Saluda Springs Rd is located in the heart of Lexington and features beautiful solid-surface flooring throughout and numerous upgrades. The main living area showcases elegant tile flooring, crown molding, and upgraded light fixtures, creating a bright and inviting space. The kitchen is a chef’s dream with granite countertops, a stylish tiled backsplash, recessed lighting, and upgraded stainless steel appliances.Upstairs, the luxurious primary suite is a true retreat, complete with heart pine hardwood floors, a private sitting area, and a spa-like bathroom featuring a soaking tub, double vanity with granite, and a spacious walk-in closet. The secondary bedrooms and bathroom upstairs feature granite countertops, and heart pine flooring/tile, adding warmth and character to every room.Enjoy a low-maintenance backyard with a charming deck and gazebo—perfect for relaxing or entertaining. Located in a prime area with access to excellent Lexington District 1 schools and retail, this home truly has it all. Schedule your showing today! Disclaimer: CMLS has not reviewed and, therefore, does not endorse vendors who may appear in listings.
Townhouse Details
Home Type
- Townhome
Est. Annual Taxes
- $1,719
Year Built
- Built in 2009
Lot Details
- 2,614 Sq Ft Lot
- Vinyl Fence
- Back Yard Fenced
HOA Fees
- $78 Monthly HOA Fees
Parking
- 1 Car Garage
- Garage Door Opener
Home Design
- Traditional Architecture
- Slab Foundation
- Brick Front
- Vinyl Construction Material
Interior Spaces
- 1,591 Sq Ft Home
- 2-Story Property
- Crown Molding
- Ceiling Fan
- Recessed Lighting
- Sitting Room
Kitchen
- Eat-In Kitchen
- Self-Cleaning Oven
- Free-Standing Range
- Induction Cooktop
- Built-In Microwave
- Dishwasher
- Granite Countertops
- Tiled Backsplash
Flooring
- Wood
- Tile
Bedrooms and Bathrooms
- 3 Bedrooms
- Walk-In Closet
- Dual Vanity Sinks in Primary Bathroom
- Secondary bathroom tub or shower combo
- Separate Shower in Primary Bathroom
- Bathtub with Shower
Laundry
- Laundry on upper level
- Electric Dryer Hookup
Home Security
Outdoor Features
- Deck
- Covered Patio or Porch
- Rain Gutters
Schools
- Midway Elementary School
- Lakeside Middle School
- River Bluff High School
Utilities
- Central Heating and Cooling System
- Tankless Water Heater
- Cable TV Available
Listing and Financial Details
- Assessor Parcel Number 24
Community Details
Overview
- William Douglas Property Manag HOA
- Saluda Springs Subdivision
Security
- Fire and Smoke Detector
Map
Home Values in the Area
Average Home Value in this Area
Tax History
| Year | Tax Paid | Tax Assessment Tax Assessment Total Assessment is a certain percentage of the fair market value that is determined by local assessors to be the total taxable value of land and additions on the property. | Land | Improvement |
|---|---|---|---|---|
| 2024 | $1,719 | $9,800 | $2,000 | $7,800 |
| 2023 | $1,719 | $7,800 | $1,320 | $6,480 |
| 2022 | $900 | $7,800 | $1,320 | $6,480 |
| 2020 | $1,069 | $5,984 | $1,320 | $4,664 |
| 2019 | $1,032 | $5,440 | $952 | $4,488 |
| 2018 | $1,017 | $5,440 | $952 | $4,488 |
| 2017 | $992 | $5,440 | $952 | $4,488 |
| 2016 | $984 | $5,440 | $952 | $4,488 |
| 2014 | $1,075 | $6,131 | $1,520 | $4,611 |
| 2013 | -- | $6,130 | $1,520 | $4,610 |
Property History
| Date | Event | Price | List to Sale | Price per Sq Ft |
|---|---|---|---|---|
| 11/11/2025 11/11/25 | For Sale | $253,000 | -- | $159 / Sq Ft |
Purchase History
| Date | Type | Sale Price | Title Company |
|---|---|---|---|
| Warranty Deed | $245,000 | None Listed On Document | |
| Deed | $195,000 | None Available | |
| Deed | $149,600 | None Available | |
| Deed | $136,000 | -- | |
| Limited Warranty Deed | $153,300 | -- | |
| Limited Warranty Deed | $186,300 | -- | |
| Limited Warranty Deed | $159,168 | -- |
Mortgage History
| Date | Status | Loan Amount | Loan Type |
|---|---|---|---|
| Open | $232,750 | New Conventional | |
| Previous Owner | $156,000 | New Conventional | |
| Previous Owner | $150,522 | FHA |
Source: Consolidated MLS (Columbia MLS)
MLS Number: 621450
APN: 004383-01-024
- 305 Saddlebrooke Rd
- 112 Addison Ct
- 143 Holly Leaf Ln
- 488 Forest Edge Trail
- 476 Forest Edge Trail
- 472 Forest Edge Trail
- 464 Forest Edge Trail
- 448 Forest Edge Trail
- 460 Forest Edge Trail
- 440 Forest Edge Trail
- 452 Forest Edge Trail
- 432 Forest Edge Trail
- 481 Forest Edge Trail
- 2440 Thode Ln
- 113 Silverstone Rd
- 441 Forest Edge Trail
- 433 Forest Edge Trail
- 1423 Trailhead Ln
- 1442 Trailhead Ln
- DARBY Plan at Cross Creek
- 508 Bradfield Ct
- 300 Caughman Farm Ln
- 300 Palmetto Park Blvd
- 844 Bentley Dr
- 156 Hunters Trail
- 200 Libby Ln
- 121 Northpoint Dr
- 930 E Main St
- 500 Carlen Ave
- 809 E Main St
- 959 E Main St
- 119 Waverly Point Dr
- 116 Waverly Point Dr
- 108 Mill Wheel Dr
- 1045 Mineral Creek Ct
- 103 Park Ridge Way
- 304 George St
- 141 Park Ridge Way
- 142 Railroad Ave
- 101 Ivy Hill Ct
