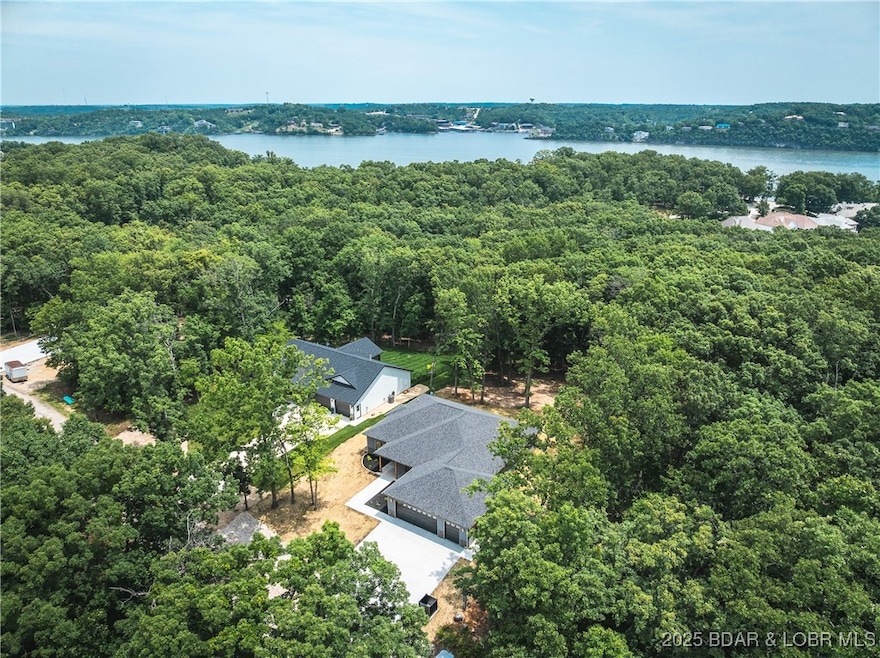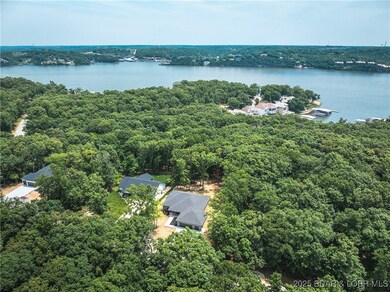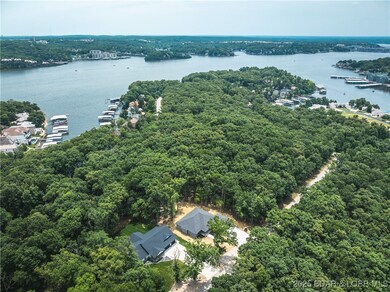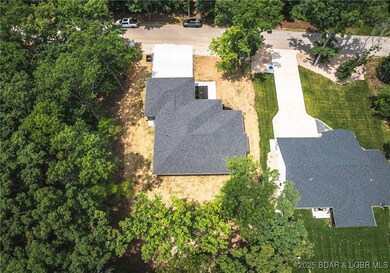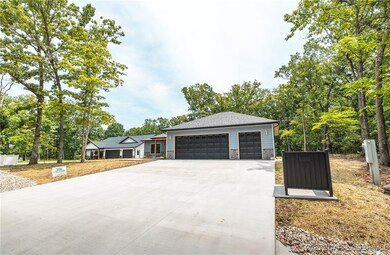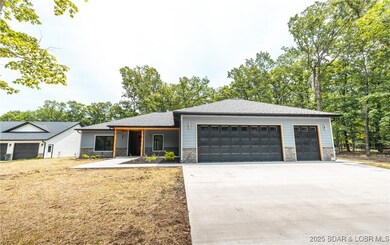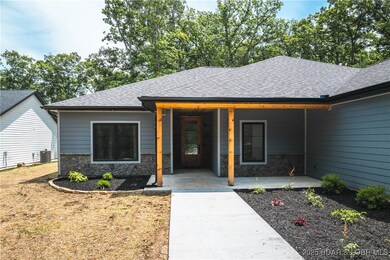
370 Via Appia Dr Sunrise Beach, MO 65079
Estimated payment $3,225/month
Highlights
- Lake Privileges
- 2 Car Attached Garage
- 1-Story Property
- 1 Fireplace
- Central Air
About This Home
This stunning new build features 3 spacious bedrooms, 2.5 bathrooms, and an office suitable for remote work or a flexible space. Step into the open-concept great room with soaring 11' ceilings, anchored by a striking 60” electric fireplace—perfect for cozy evenings. The dining room seamlessly flows into the kitchen, which offers stainless steel appliances and modern finishes. The master suite showcases an elegant bathroom with a soaking tub, walk-in tile shower, and dual vanities. Outside, cedar car siding and posts give the front and back porches rustic charm and timeless curb appeal. Blending lasting durability with timeless style thanks to Everlast Advanced Composite Siding. Engineered for extreme fade resistance and finished with CedarTouch, it delivers a beautiful, low-maintenance exterior built to withstand the elements. This home blends quality craftsmanship, modern design, and smart functionality—truly a must-see.
Listing Agent
Living the Dream Inc Brokerage Phone: 855-289-3478 License #2020034060 Listed on: 06/20/2025
Home Details
Home Type
- Single Family
Est. Annual Taxes
- $429
Year Built
- Built in 2025
HOA Fees
- $38 Monthly HOA Fees
Parking
- 2 Car Attached Garage
- Driveway
Home Design
- Slab Foundation
Interior Spaces
- 2,248 Sq Ft Home
- 1-Story Property
- 1 Fireplace
Bedrooms and Bathrooms
- 3 Bedrooms
Utilities
- Central Air
- Septic Tank
Additional Features
- Lake Privileges
- 0.39 Acre Lot
Community Details
- La Riva Est Ii Subdivision
Listing and Financial Details
- Assessor Parcel Number 08100210000003039000
Map
Home Values in the Area
Average Home Value in this Area
Tax History
| Year | Tax Paid | Tax Assessment Tax Assessment Total Assessment is a certain percentage of the fair market value that is determined by local assessors to be the total taxable value of land and additions on the property. | Land | Improvement |
|---|---|---|---|---|
| 2024 | $35 | $760 | $0 | $0 |
| 2023 | $429 | $760 | $0 | $0 |
| 2022 | $429 | $760 | $0 | $0 |
| 2021 | $426 | $760 | $0 | $0 |
| 2020 | $426 | $760 | $0 | $0 |
| 2019 | $426 | $760 | $0 | $0 |
| 2018 | $426 | $760 | $0 | $0 |
| 2017 | $426 | $760 | $0 | $0 |
| 2016 | $426 | $760 | $0 | $0 |
| 2015 | $425 | $760 | $0 | $0 |
| 2014 | $426 | $760 | $0 | $0 |
| 2013 | -- | $760 | $0 | $0 |
Property History
| Date | Event | Price | Change | Sq Ft Price |
|---|---|---|---|---|
| 06/20/2025 06/20/25 | For Sale | $569,000 | -- | $253 / Sq Ft |
Purchase History
| Date | Type | Sale Price | Title Company |
|---|---|---|---|
| Warranty Deed | -- | Integrity Title Solutions | |
| Deed | -- | -- |
Mortgage History
| Date | Status | Loan Amount | Loan Type |
|---|---|---|---|
| Open | $100,000 | Credit Line Revolving | |
| Open | $353,498 | New Conventional |
Similar Homes in Sunrise Beach, MO
Source: Lake of the Ozarks Board of REALTORS®
MLS Number: 3578649
APN: 08-1.0-02.1-000.0-003-039.000
- 299 Via Appia Dr
- Lots 1, 2, 3 - 16, 1 Cordoba Point
- 154 Via Cresta Dr
- Lots 1, 2, and 3 Cordoba Point
- 339 Cordoba Point Unit 13B
- Lots 16, 17, and 18 Cordoba Point
- 585 Via Appia Dr
- 1639/1640 La Riva
- 0 Via Appia Dr Unit 3576442
- TBD Via Bello Vista Rd
- TBD Via Bello Vista Rd
- Lot 1171 Spring Creek Dr
- 0 Tbd Anderson Hollow Dr Unit 3548048
- Lot #1387 Via Bella Vista Ct
- 3 Via Pendio Dr Unit 3
- 11 Via Pendio Dr Unit 11
- 12 Via Pendio Dr Unit 12
- 17 Via Pendio Dr Unit 17
- 18 Via Pendio Dr Unit 18
- 19 Via Pendio Dr Unit 19
- 1062 Mace Rd
- 128 Hawk Cir
- 1442 Nichols Rd Unit Heron Bay B-206
- 1145 Nichols Rd
- 1254 Rock Ridge Ln
- 873 State Rd
- 2681 State Road Tt
- 226 Deer Valley Rd Unit 226
- 732 Bonaire Rd
- 732 Bonaire Rd
- 1311 Duncan Dr
- 2bed 1 5-2b15 Bath
- 3303 Cassidy Rd Unit D
- 3309 Cassidy Rd Unit C
- 4627 Shepherd Hills Rd
- 120 Sierra Cir Unit 110B Sierra Cir
- 110 Sierra Cir
