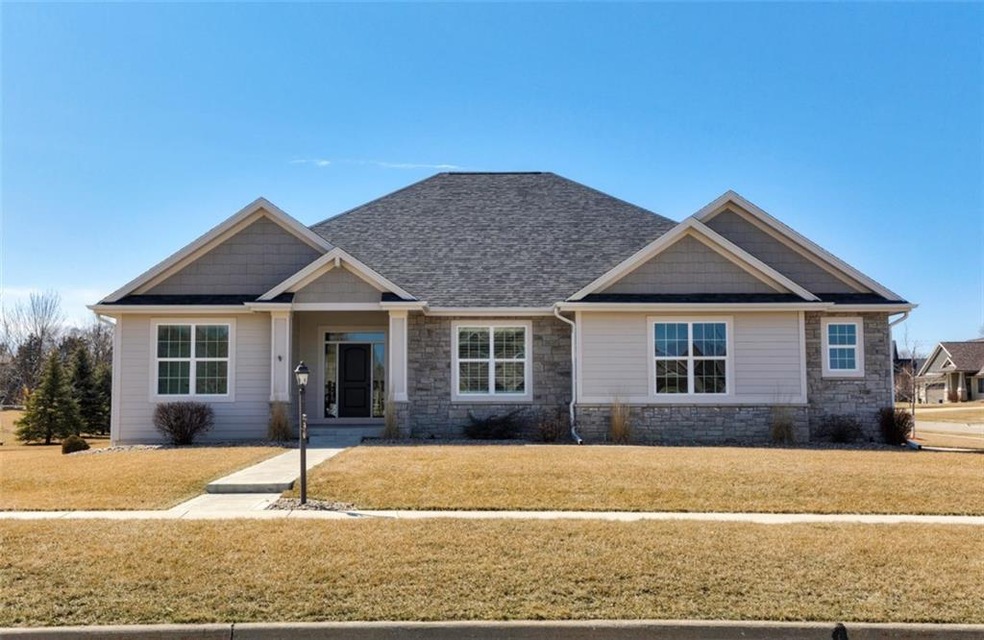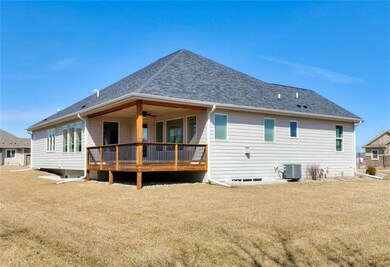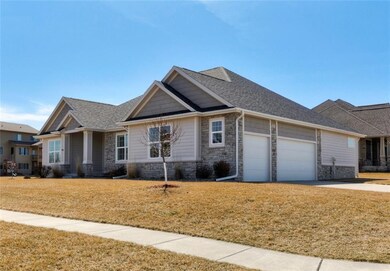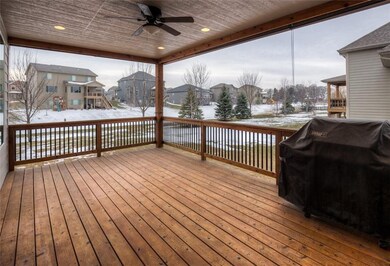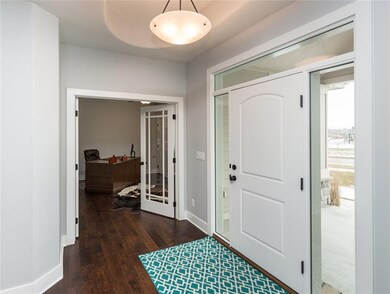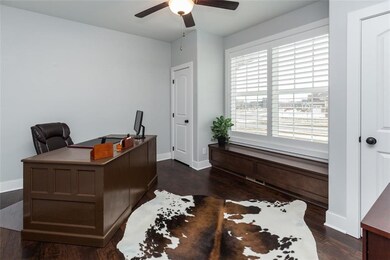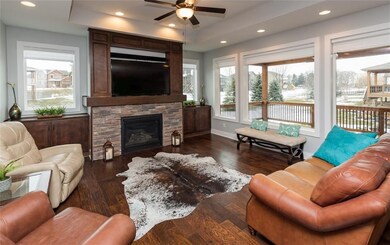
Highlights
- Ranch Style House
- Wood Flooring
- Shades
- Walnut Hills Elementary School Rated A
- 1 Fireplace
- Home Security System
About This Home
As of June 2018MUST SEE - This gorgeous Executive ranch, better than a new build with updates galore including MANY additional windows, oversized covered cedar deck, 11'X5' granite island, and more! The perfect split bedroom plan with an immaculate, open concept entertaining area. Motorized blinds, motion sensor lighting, and a desk nook along the kitchen, are just a few added features. Say hello to your summer oasis with the covered deck (with roller shades & gas line for your grill). Enter the master bedroom featuring a HUGE walk in closet. Don't miss the "Spa like" master bath with heated tiles, rainfall shower heads, and TV mount across from the jet tub. Make this home your own by finishing off the lower level which is stubbed for a wet bar, future bath, & ready to finish as you wish with space galore. Enjoy comfort, security, and convenience with additional upgrades including security system, irrigation, & the invisible pet fence. Welcome Home!
Home Details
Home Type
- Single Family
Est. Annual Taxes
- $8,104
Year Built
- Built in 2014
Lot Details
- 0.44 Acre Lot
- Lot Dimensions are 147 x 129
HOA Fees
- $25 Monthly HOA Fees
Home Design
- Ranch Style House
- Asphalt Shingled Roof
- Stone Siding
- Cement Board or Planked
Interior Spaces
- 2,237 Sq Ft Home
- 1 Fireplace
- Shades
- Family Room
- Unfinished Basement
- Natural lighting in basement
- Home Security System
- Laundry on main level
Kitchen
- Stove
- <<microwave>>
- Dishwasher
Flooring
- Wood
- Carpet
- Tile
Bedrooms and Bathrooms
- 3 Main Level Bedrooms
- 2 Full Bathrooms
Parking
- 3 Car Attached Garage
- Driveway
Utilities
- Forced Air Heating and Cooling System
Listing and Financial Details
- Assessor Parcel Number 1223302022
Community Details
Overview
- Verona Hills HOA, Phone Number (515) 987-2186
- Built by Genesis
Amenities
- Community Storage Space
Ownership History
Purchase Details
Home Financials for this Owner
Home Financials are based on the most recent Mortgage that was taken out on this home.Purchase Details
Purchase Details
Home Financials for this Owner
Home Financials are based on the most recent Mortgage that was taken out on this home.Purchase Details
Home Financials for this Owner
Home Financials are based on the most recent Mortgage that was taken out on this home.Purchase Details
Similar Homes in Clive, IA
Home Values in the Area
Average Home Value in this Area
Purchase History
| Date | Type | Sale Price | Title Company |
|---|---|---|---|
| Warranty Deed | $403,000 | None Available | |
| Warranty Deed | $435,000 | None Available | |
| Interfamily Deed Transfer | $421,500 | None Available | |
| Warranty Deed | $67,000 | None Available | |
| Warranty Deed | $34,500 | None Available |
Mortgage History
| Date | Status | Loan Amount | Loan Type |
|---|---|---|---|
| Open | $320,000 | New Conventional | |
| Closed | $58,000 | Stand Alone Second | |
| Closed | $78,000 | Credit Line Revolving | |
| Closed | $322,400 | New Conventional | |
| Previous Owner | $400,080 | New Conventional | |
| Previous Owner | $306,890 | Construction |
Property History
| Date | Event | Price | Change | Sq Ft Price |
|---|---|---|---|---|
| 06/20/2018 06/20/18 | Sold | $403,000 | -7.4% | $180 / Sq Ft |
| 06/20/2018 06/20/18 | Pending | -- | -- | -- |
| 02/01/2018 02/01/18 | For Sale | $435,000 | +3.3% | $194 / Sq Ft |
| 07/21/2014 07/21/14 | Sold | $421,137 | +528.6% | $244 / Sq Ft |
| 07/07/2014 07/07/14 | Pending | -- | -- | -- |
| 03/19/2014 03/19/14 | Sold | $67,000 | -80.9% | $30 / Sq Ft |
| 03/18/2014 03/18/14 | Pending | -- | -- | -- |
| 02/28/2014 02/28/14 | For Sale | $350,000 | +400.7% | $203 / Sq Ft |
| 06/28/2013 06/28/13 | For Sale | $69,900 | -- | $31 / Sq Ft |
Tax History Compared to Growth
Tax History
| Year | Tax Paid | Tax Assessment Tax Assessment Total Assessment is a certain percentage of the fair market value that is determined by local assessors to be the total taxable value of land and additions on the property. | Land | Improvement |
|---|---|---|---|---|
| 2023 | $9,688 | $595,310 | $100,000 | $495,310 |
| 2022 | $8,708 | $542,290 | $100,000 | $442,290 |
| 2021 | $8,708 | $494,100 | $100,000 | $394,100 |
| 2020 | $7,282 | $471,700 | $60,000 | $411,700 |
| 2019 | $7,926 | $400,970 | $60,000 | $340,970 |
| 2018 | $7,926 | $415,440 | $60,000 | $355,440 |
| 2017 | $8,104 | $440,640 | $60,000 | $380,640 |
| 2016 | $7,698 | $425,850 | $60,000 | $365,850 |
| 2015 | $274 | $15,000 | $0 | $0 |
| 2014 | -- | $15,000 | $0 | $0 |
Agents Affiliated with this Home
-
Kelsey Russell

Seller's Agent in 2018
Kelsey Russell
RE/MAX
(515) 480-9388
2 in this area
250 Total Sales
-
Lori Kommes

Buyer's Agent in 2018
Lori Kommes
RE/MAX
(515) 229-7249
10 in this area
88 Total Sales
-
Scott Steelman

Seller's Agent in 2014
Scott Steelman
Iowa Realty Mills Crossing
(515) 556-2208
6 in this area
142 Total Sales
-
Rick Wanamaker

Seller's Agent in 2014
Rick Wanamaker
Iowa Realty Mills Crossing
(515) 771-2412
37 in this area
281 Total Sales
-
Elizabeth Cabral

Buyer's Agent in 2014
Elizabeth Cabral
Iowa Realty Mills Crossing
(515) 864-9863
2 in this area
20 Total Sales
Map
Source: Des Moines Area Association of REALTORS®
MLS Number: 554351
APN: 12-23-302-022
- 16823 Prairie Dr
- 3674 Berkshire Pkwy
- 16924 Prairie Dr
- 18363 Tanglewood Dr
- 17987 Alpine Dr
- 18362 Alpine Dr
- 18241 Baxter Place
- 18237 Baxter Place
- 18256 Baxter Place
- 18265 Baxter Place
- 3641 NW 166th St
- 3667 NW 165th St
- 16884 Baxter Dr
- 3430 NW 169th St
- 16530 Valleyview Ln
- 17426 Aurora Dr
- 3509 Berkshire Pkwy
- 17965 Hammontree Cir
- 18112 Tanglewood Dr
- 4275 NW 166th Cir
