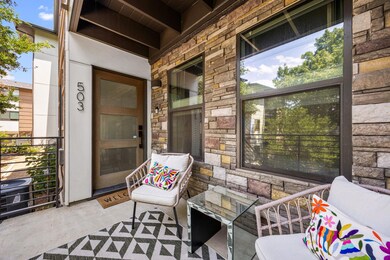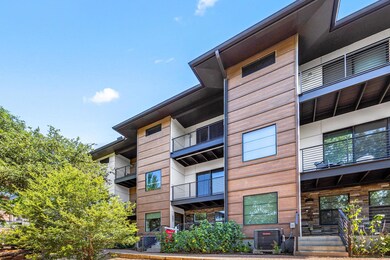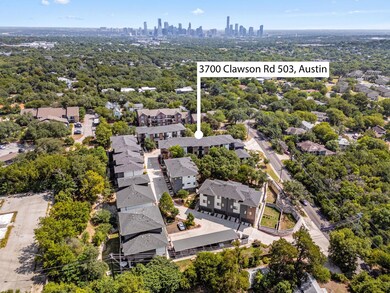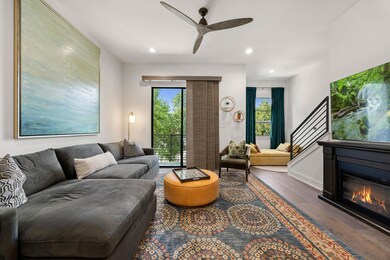3700 Clawson Rd Unit 503 Austin, TX 78704
South Lamar NeighborhoodHighlights
- Open Floorplan
- Quartz Countertops
- Porch
- Wood Flooring
- Balcony
- 2 Car Attached Garage
About This Home
Tucked among mature trees in the coveted 78704 zip code, Clawson Ridge offers an exclusive opportunity to lease one of just 39 thoughtfully designed condominium homes. This contemporary three story residence blends style, comfort and functionality - perfect for modern Austin living. Inside you will find wide plank wood flooring, shaker-style cabinetry, and sleek hardware, with curated design details throughout. The spacious layout includes three bedrooms all with en-suite bathrooms, and a two- car garage. The first floor offers a private bedroom and bath, ideal for guests or a home office. The second level has an open-concept kitchen, dining and living spaces with a balcony for fresh-air lounging. On the third level the primary bedroom with a luxurious bath and balcony overlooking the tree tops offers ultimate privacy and relaxation. The third bedroom and full bathroom is also on this level. This home is located directly in front of the courtyard offering a unique nature view in the complex. Don't miss this rare chance to live in one of Austin's most desirable neighborhoods, with Clawson Ridge offering the perfect blend of nature, privacy and proximity to the city's best amenities. Open to 6 month furnished lease***For sale also MLS 6646879***
Listing Agent
Rebecca Pletz
Redfin Corporation Brokerage Phone: (512) 710-0156 License #0535469 Listed on: 10/31/2025

Condo Details
Home Type
- Condominium
Est. Annual Taxes
- $11,348
Year Built
- Built in 2018
Lot Details
- South Facing Home
- Many Trees
Parking
- 2 Car Attached Garage
Home Design
- Slab Foundation
- Shingle Roof
- Composition Roof
- HardiePlank Type
Interior Spaces
- 1,821 Sq Ft Home
- 3-Story Property
- Open Floorplan
- Ceiling Fan
- Wood Flooring
- Stacked Washer and Dryer
Kitchen
- Breakfast Bar
- Gas Range
- Range Hood
- Microwave
- Dishwasher
- Kitchen Island
- Quartz Countertops
- Disposal
Bedrooms and Bathrooms
- 3 Bedrooms
Home Security
Outdoor Features
- Balcony
- Porch
Schools
- Joslin Elementary School
- Covington Middle School
- Crockett High School
Utilities
- Central Heating and Cooling System
- Vented Exhaust Fan
- Tankless Water Heater
Listing and Financial Details
- Security Deposit $3,800
- Tenant pays for all utilities, internet
- The owner pays for association fees
- 12 Month Lease Term
- $75 Application Fee
- Assessor Parcel Number 04061016100000
Community Details
Overview
- Property has a Home Owners Association
- 50 Units
- Clawson Ridge Condominiums Subdivision
Amenities
- Community Barbecue Grill
- Picnic Area
- Courtyard
Recreation
- Dog Park
Pet Policy
- Pet Deposit $500
- Dogs and Cats Allowed
Security
- Fire and Smoke Detector
Matterport 3D Tour
Map
Source: Unlock MLS (Austin Board of REALTORS®)
MLS Number: 3463353
APN: 893217
- 3604 Clawson Rd Unit 204
- 3809 Valley View Rd Unit 19
- 3508 Southridge Dr
- 3801 Menchaca Rd Unit 6
- 3510 Southridge Dr
- 3734 Valley View Rd Unit B
- 3905 Clawson Rd Unit 12
- 3404 S Oak Dr
- 3501 Fleetwood Dr
- 1320 Southport Dr
- 4006 Valley View Rd Unit B
- 4008 Valley View Rd Unit B
- 4008 Valley View Rd Unit A
- 1608 Morgan Ln
- 3301 Doolin Dr
- 4025 Valley View Rd Unit 2
- 1609 Morgan Ln
- 3811 Byron Dr
- 1307 Southport Dr Unit B
- 3208 Clawson Rd Unit 3A
- 3604 Clawson Rd Unit 203
- 1601A Southgate Cir Unit ID1335081P
- 1604 Southgate Cir Unit A
- 3810 Valley View Rd
- 3801 Menchaca Rd Unit 5
- 3503 Southridge Dr Unit B
- 1508 Southport Dr
- 3801 Manchaca Rd Unit 1
- 3707 Menchaca Rd
- 3305 Clawson Rd Unit A
- 3305 Clawson Rd
- 4010 Clawson Rd Unit 3
- 4006 Valley View Rd Unit B
- 3815 Menchaca Rd Unit 9
- 4008 Valley View Rd Unit B
- 3603 Southridge Dr
- 3300 Clawson Rd Unit B
- 1317 Southport Dr Unit C
- 1312 Southport Dr Unit D
- 1312 Southport Dr Unit B






