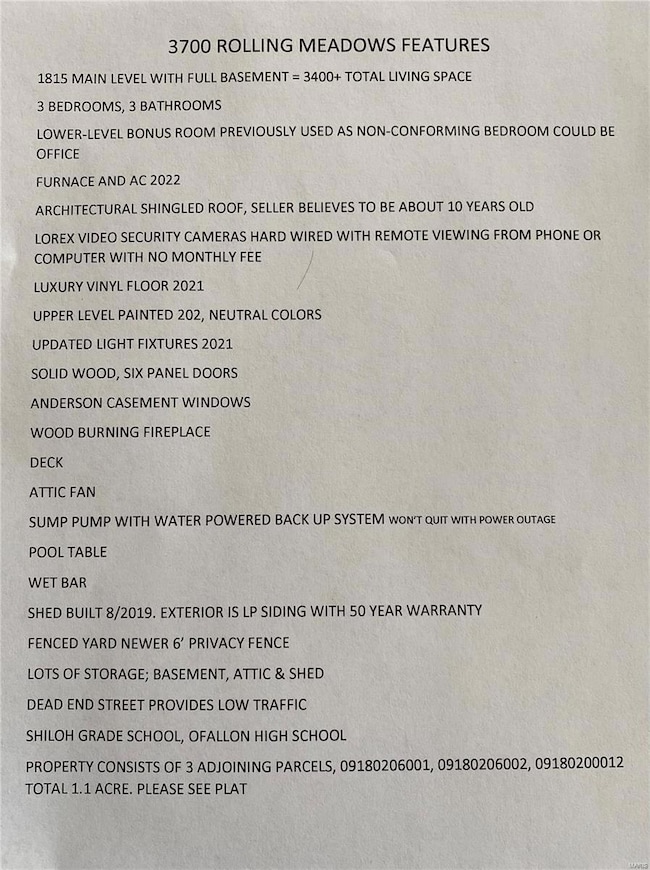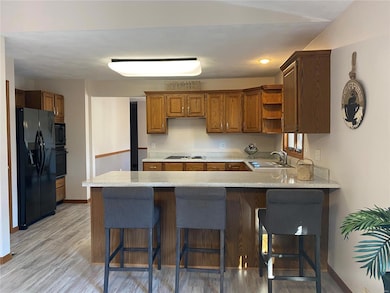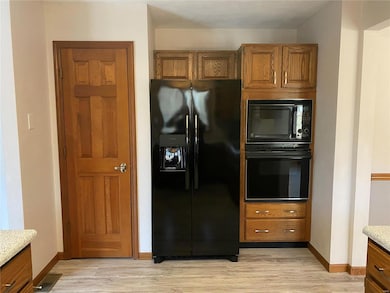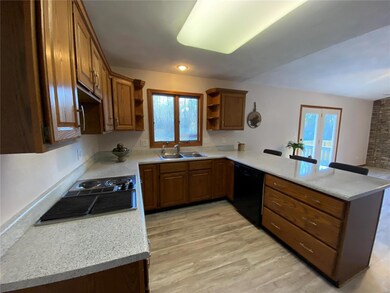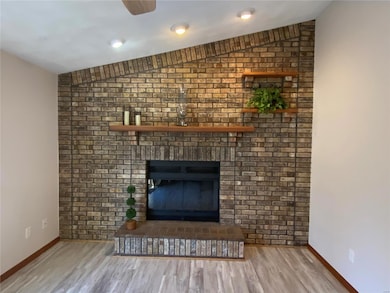
3700 Rolling Meadows Dr Belleville, IL 62221
Highlights
- Primary Bedroom Suite
- 1.1 Acre Lot
- Fireplace in Hearth Room
- O'Fallon Township High School Rated A-
- Deck
- Hearth Room
About This Home
As of April 2022Ranch home with full basement in sought after Shiloh! With the finished basement there's over 3400 sq. ft. of living space. Main level has 3 bdrms, 2 baths, living room, dining room, hearth room & main level laundry. Patio doors lead to deck overlooking huge, fenced back yard. Lower level has 3rd bathroom, a bonus room (previously used as non conforming fourth bedroom), huge family room with wet bar & pool table, plus an unfinished storage room. Some of the many features include New furnace & AC 2022, Updated lighting, Updated LVP flooring, Neutral paint, solid wood, 6 panel doors, Newer fenced yard, Newer shed, deck, double lot bordered by woods with room for a garden. Not a lot of traffic here; this home is quietly located at the end of a dead end street. Convenient to SAFB, both hospitals, medical centers & I-64. The abutting rear 20' x 1322' parcel is included. Info is gathered from various sources, info should be verified by buyer or buyer's agent including sq. ft. lot size, etc.
Last Agent to Sell the Property
Real Estate Pro's, LLC License #475123510 Listed on: 03/19/2022
Home Details
Home Type
- Single Family
Est. Annual Taxes
- $5,445
Year Built
- Built in 1990
Lot Details
- 1.1 Acre Lot
- Wood Fence
- Wire Fence
- Level Lot
- Backs to Trees or Woods
Parking
- 2 Car Attached Garage
- Workshop in Garage
- Garage Door Opener
- Additional Parking
- Off-Street Parking
Home Design
- Ranch Style House
- Traditional Architecture
- Brick or Stone Veneer Front Elevation
- Vinyl Siding
Interior Spaces
- Cathedral Ceiling
- Ceiling Fan
- Wood Burning Fireplace
- Fireplace in Hearth Room
- Six Panel Doors
- Entrance Foyer
- Family Room
- Living Room
- Formal Dining Room
- Bonus Room
- Lower Floor Utility Room
- Laundry on main level
- Storage
- Utility Room
- Attic Fan
Kitchen
- Hearth Room
- Breakfast Bar
- Electric Cooktop
- <<microwave>>
- Dishwasher
- Disposal
Bedrooms and Bathrooms
- 3 Main Level Bedrooms
- Primary Bedroom Suite
- Possible Extra Bedroom
- Walk-In Closet
- Shower Only
Partially Finished Basement
- Basement Fills Entire Space Under The House
- Basement Ceilings are 8 Feet High
- Sump Pump
- Finished Basement Bathroom
Accessible Home Design
- Doors with lever handles
Outdoor Features
- Deck
- Shed
Schools
- Shiloh Village Dist 85 Elementary And Middle School
- Ofallon High School
Utilities
- Central Air
- Heat Pump System
- Underground Utilities
- Electric Water Heater
Community Details
- Recreational Area
Listing and Financial Details
- Assessor Parcel Number 09-18.0-206-002
Similar Homes in the area
Home Values in the Area
Average Home Value in this Area
Mortgage History
| Date | Status | Loan Amount | Loan Type |
|---|---|---|---|
| Closed | $20,000 | Credit Line Revolving | |
| Closed | $105,488 | Unknown | |
| Closed | $70,000 | Unknown |
Property History
| Date | Event | Price | Change | Sq Ft Price |
|---|---|---|---|---|
| 07/18/2025 07/18/25 | For Sale | $325,000 | -12.2% | $96 / Sq Ft |
| 04/12/2022 04/12/22 | Sold | $370,000 | +37.5% | $109 / Sq Ft |
| 04/02/2022 04/02/22 | Pending | -- | -- | -- |
| 03/23/2022 03/23/22 | For Sale | $269,000 | -- | $79 / Sq Ft |
Tax History Compared to Growth
Tax History
| Year | Tax Paid | Tax Assessment Tax Assessment Total Assessment is a certain percentage of the fair market value that is determined by local assessors to be the total taxable value of land and additions on the property. | Land | Improvement |
|---|---|---|---|---|
| 2023 | $5,445 | $71,794 | $9,459 | $62,335 |
| 2022 | $4,369 | $66,873 | $8,811 | $58,062 |
| 2021 | $4,031 | $62,886 | $8,286 | $54,600 |
| 2020 | $4,549 | $59,351 | $7,820 | $51,531 |
| 2019 | $4,531 | $60,295 | $8,123 | $52,172 |
| 2018 | $4,438 | $58,573 | $7,891 | $50,682 |
| 2017 | $2,162 | $55,823 | $7,521 | $48,302 |
| 2016 | $4,252 | $54,761 | $7,378 | $47,383 |
| 2014 | $1,765 | $49,986 | $11,918 | $38,068 |
| 2013 | $3,457 | $50,660 | $12,079 | $38,581 |
Agents Affiliated with this Home
-
Lindy Kurtz

Seller's Agent in 2025
Lindy Kurtz
Keller Williams Pinnacle
(210) 633-7679
93 in this area
234 Total Sales
-
Sandy Longust
S
Seller's Agent in 2022
Sandy Longust
Real Estate Pro's, LLC
(618) 530-3717
5 in this area
17 Total Sales
-
Sharon Zrenner
S
Buyer's Agent in 2022
Sharon Zrenner
Real Estate Pro's, LLC
(618) 567-4299
12 in this area
50 Total Sales
Map
Source: MARIS MLS
MLS Number: MIS22015767
APN: 09-18.0-206-002
- 53 Innsbruck Ln
- 2619 Waldon Ln
- 2626 Waldon Ln
- 101 Archview Dr
- 9 Eagle Dr
- 3416 Lebanon Ave
- 2511 Welsch Dr
- 2518 London Ln
- 234 Beauregard Dr
- 0 N Green Mount Rd
- 3279 Stonebridge Dr
- 3216 Eastridge Dr
- 4040 Shiloh Station Rd
- 4036 Shiloh Station Rd
- 3531 Chippewa Dr
- 414 Shiloh Station Rd
- 3553 Chippewa Dr
- 3234 Stonebridge Dr
- 3772 Osprey Ct
- 3716 Osprey Ct

