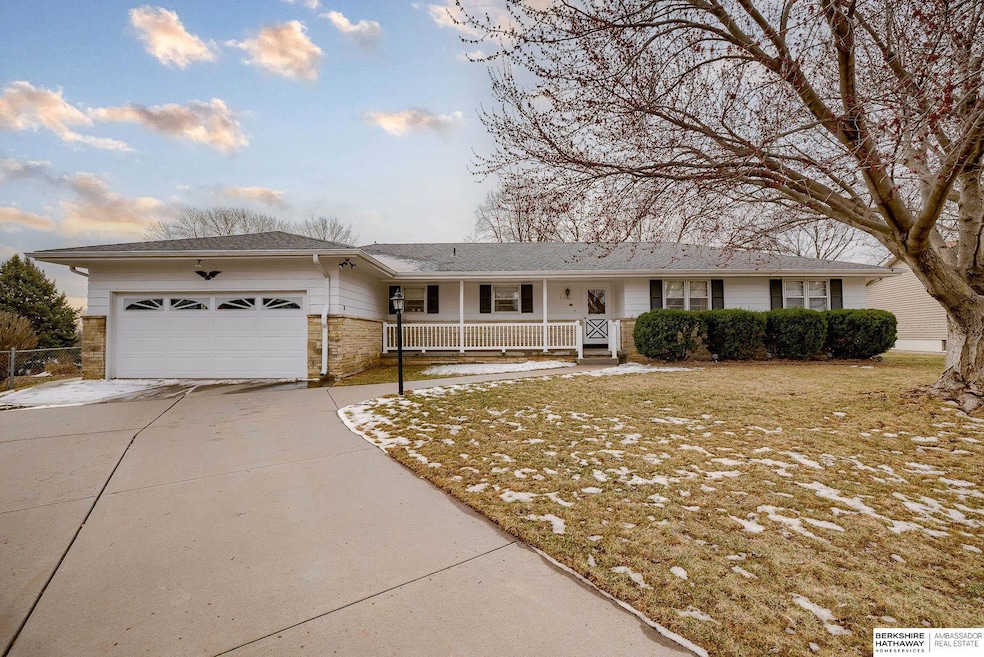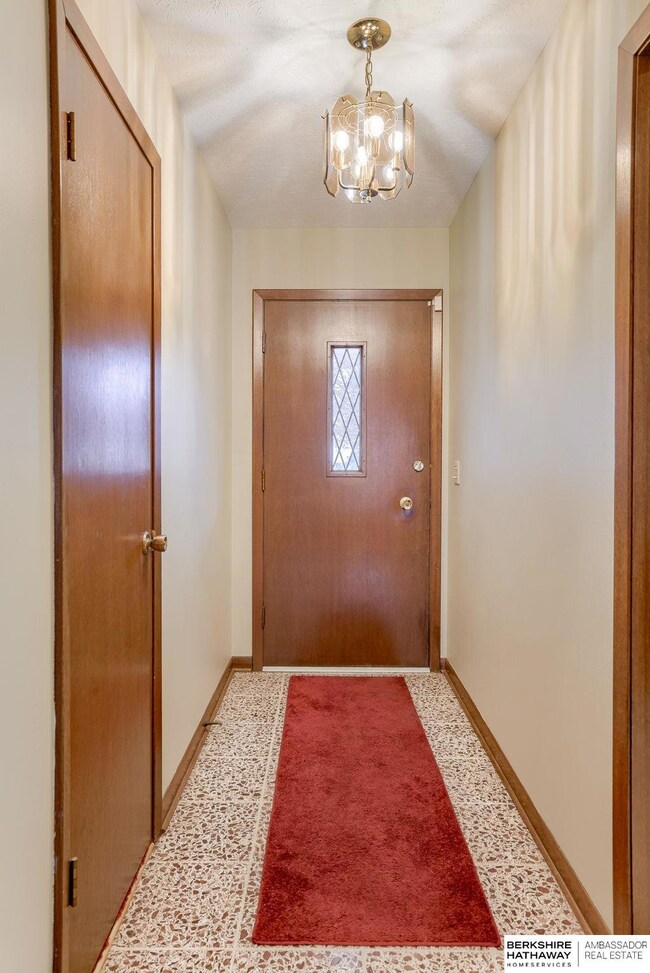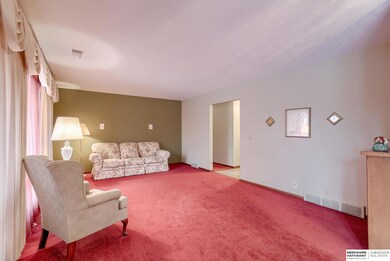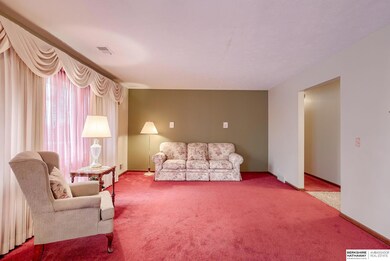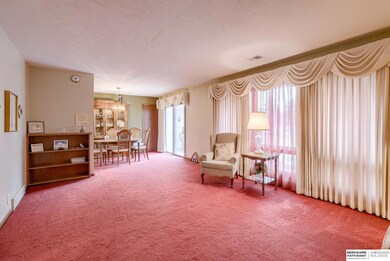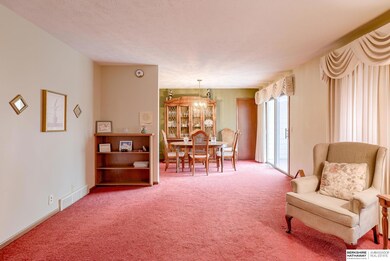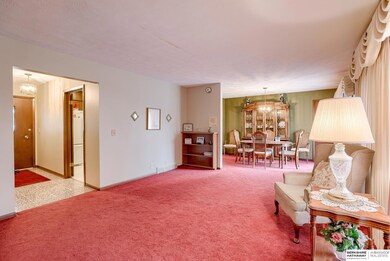
3701 Groves Rd Bellevue, NE 68147
Highlights
- Deck
- No HOA
- 2 Car Attached Garage
- Ranch Style House
- Porch
- 5-minute walk to Gilder Park
About This Home
As of April 2025Discover the perfect blend of charm and space in this exceptional 3-bedroom, 3-bathroom home. Showcasing unique character with endless potential, this residence can easily be transformed into a modern masterpiece. Designed for both comfort and entertaining, the home features formal and informal dining areas, a spacious open-concept kitchen, expansive living spaces, and extra-large bedrooms. The finished basement offers additional non-conforming rooms—ideal for a home gym, hobby space, or guest quarters—plus a generous recreational area built for hosting and relaxation. However, the true showstopper is the breathtaking backyard—a vast, level outdoor oasis, perfect for summer celebrations, fall gatherings, and unforgettable moments. With just a few contemporary updates, this home will exceed all expectations. Welcome home!
Last Agent to Sell the Property
BHHS Ambassador Real Estate License #20160918 Listed on: 03/20/2025

Home Details
Home Type
- Single Family
Est. Annual Taxes
- $5,096
Year Built
- Built in 1967
Lot Details
- 0.33 Acre Lot
- Chain Link Fence
- Level Lot
Parking
- 2 Car Attached Garage
Home Design
- Ranch Style House
- Block Foundation
- Composition Roof
Interior Spaces
- Wood Burning Fireplace
- Partially Finished Basement
- Partial Basement
Bedrooms and Bathrooms
- 3 Bedrooms
Outdoor Features
- Deck
- Porch
Schools
- Gilder Elementary School
- Bryan Middle School
- Bryan High School
Utilities
- Forced Air Heating and Cooling System
- Heating System Uses Gas
- Phone Available
- Cable TV Available
Community Details
- No Home Owners Association
- Groves Suburban Heights Subdivision
Listing and Financial Details
- Assessor Parcel Number 010570799
Ownership History
Purchase Details
Home Financials for this Owner
Home Financials are based on the most recent Mortgage that was taken out on this home.Purchase Details
Home Financials for this Owner
Home Financials are based on the most recent Mortgage that was taken out on this home.Similar Homes in the area
Home Values in the Area
Average Home Value in this Area
Purchase History
| Date | Type | Sale Price | Title Company |
|---|---|---|---|
| Warranty Deed | $300,000 | Omaha National Title | |
| Warranty Deed | $160,000 | Dri Title & Escrow |
Mortgage History
| Date | Status | Loan Amount | Loan Type |
|---|---|---|---|
| Open | $220,861 | New Conventional | |
| Previous Owner | $70,000 | No Value Available |
Property History
| Date | Event | Price | Change | Sq Ft Price |
|---|---|---|---|---|
| 07/18/2025 07/18/25 | For Sale | $369,900 | +23.3% | $120 / Sq Ft |
| 04/18/2025 04/18/25 | Sold | $300,000 | -11.7% | $100 / Sq Ft |
| 03/30/2025 03/30/25 | Pending | -- | -- | -- |
| 03/20/2025 03/20/25 | For Sale | $339,900 | -- | $114 / Sq Ft |
Tax History Compared to Growth
Tax History
| Year | Tax Paid | Tax Assessment Tax Assessment Total Assessment is a certain percentage of the fair market value that is determined by local assessors to be the total taxable value of land and additions on the property. | Land | Improvement |
|---|---|---|---|---|
| 2024 | $5,587 | $298,609 | $35,000 | $263,609 |
| 2023 | $5,587 | $258,828 | $30,000 | $228,828 |
| 2022 | $5,495 | $251,709 | $26,000 | $225,709 |
| 2021 | $4,926 | $224,208 | $26,000 | $198,208 |
| 2020 | $4,497 | $203,351 | $26,000 | $177,351 |
| 2019 | $4,259 | $192,220 | $20,000 | $172,220 |
| 2018 | $3,911 | $175,223 | $20,000 | $155,223 |
| 2017 | $3,816 | $170,144 | $20,000 | $150,144 |
| 2016 | $3,681 | $165,264 | $20,000 | $145,264 |
| 2015 | $3,409 | $154,314 | $20,000 | $134,314 |
| 2014 | $3,121 | $142,394 | $20,000 | $122,394 |
| 2012 | -- | $143,263 | $20,000 | $123,263 |
Agents Affiliated with this Home
-
Shellie Nelson

Seller's Agent in 2025
Shellie Nelson
BHHS Ambassador Real Estate
(402) 681-4196
18 in this area
147 Total Sales
-
Tabitha Cooper

Seller's Agent in 2025
Tabitha Cooper
BHHS Ambassador Real Estate
(402) 210-5055
34 in this area
137 Total Sales
-
Aaron Cooper

Seller Co-Listing Agent in 2025
Aaron Cooper
BHHS Ambassador Real Estate
(402) 709-1117
20 in this area
89 Total Sales
Map
Source: Great Plains Regional MLS
MLS Number: 22507052
APN: 010570799
- 3618 Greene Ave
- 3708 Greene Ave
- 7703 S 34th St
- 8261 Stephanie Ln
- 7613 S 34th St
- 7616 S 33rd Ave
- 7612 S 33rd Ave
- 7628 S 39th Ave
- 7608 S 33rd Ave
- 7631 S 41st St
- 7626 S 41st St
- 3103 Albert St
- 7118 Chandler Acres Dr
- 2812 Irene St
- 7025 S 41st St
- 3551 Polk St
- 2814 Josephine St
- 2705 Margo St
- 3263 Drexel St
- 7504 S 46th Ave
