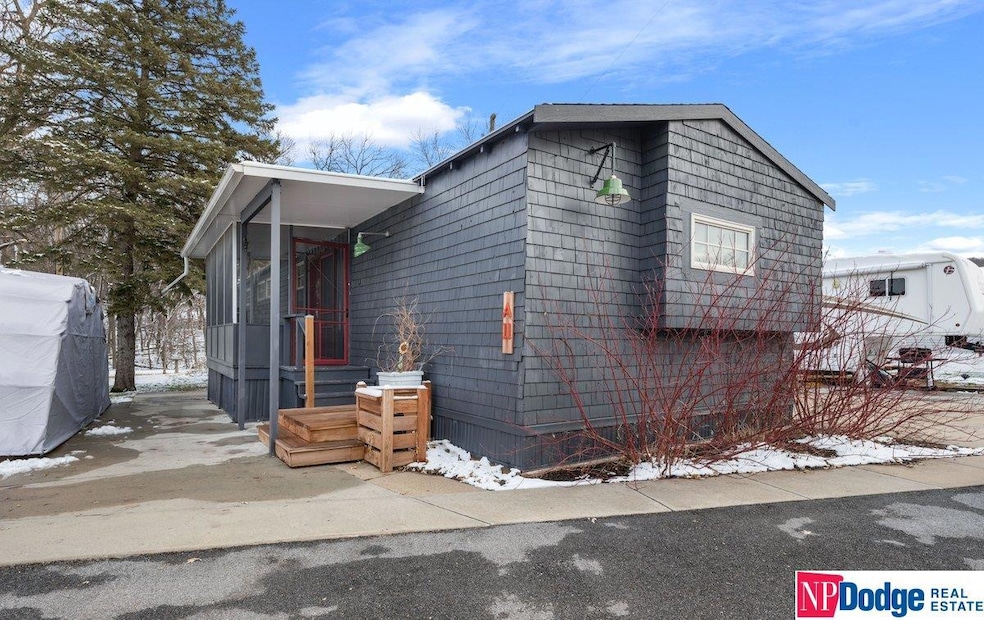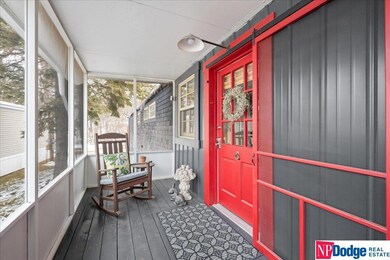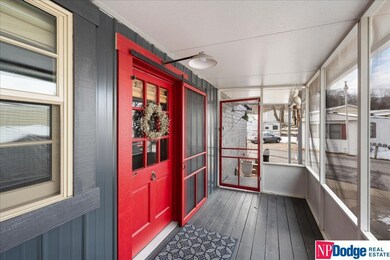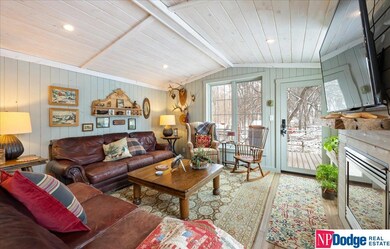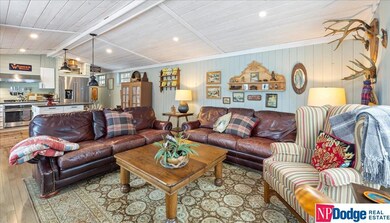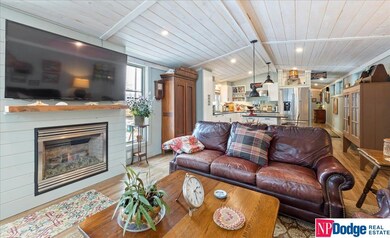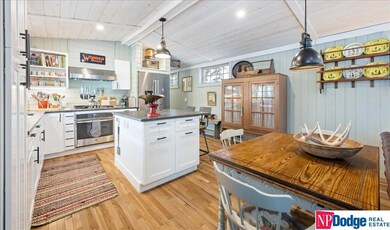
3701 Mckinley St Unit 11A Omaha, NE 68112
Florence NeighborhoodHighlights
- Deck
- Ranch Style House
- Enclosed patio or porch
- Wooded Lot
- Wood Flooring
- Shed
About This Home
As of January 2024This 1200 sq ft 2 bedroom home has a new HVAC package unit-2.5 ton ac, 81000 btu gas furnace is less than three years old. Hickory flooring thru-out; Aquasana water conditioner system, Tankless water heater; New air jet tub, All new windows. Direct vent gas fireplace with auto circulation fan. All water lines are new and have been ran within the home rather than underneath. Master bathroom has comes with double sinks vanity, new shower, Carrera tile flooring. Weather proof carport. Custom wood blinds and Roman shades. New humidity sensing bathroom exhaust fan in master bath, exhaust fan in 2nd bathroom. It comes with full wood cabinets and leather granite counter tops. Premium gas cooktop-GE profile, matching undercounter, single electric wall oven. Non ring Elkay single basin kitchen sink and garbage disposal. Are you the outdoors type? Then you will love the 12 x 15 Trex deck. Buyer needs to be pre-approved to lease the land before buying this mobile home.
Last Agent to Sell the Property
NP Dodge RE Sales Inc 86Dodge Brokerage Phone: 402-213-4095 License #20070956 Listed on: 12/29/2023

Property Details
Home Type
- Manufactured Home
Year Built
- Built in 1998
Lot Details
- Wooded Lot
- Leasehold Lot
HOA Fees
- $450 Monthly HOA Fees
Parking
- 1 Car Garage
- Off-Street Parking
Home Design
- Ranch Style House
- Composition Roof
Interior Spaces
- 1,200 Sq Ft Home
- Electric Fireplace
- Living Room with Fireplace
- Wood Flooring
Kitchen
- Oven or Range
- Dishwasher
- Disposal
Bedrooms and Bathrooms
- 2 Bedrooms
- 2 Bathrooms
Outdoor Features
- Deck
- Enclosed patio or porch
- Shed
Schools
- Florence Elementary School
- Hale Middle School
- North High School
Utilities
- Forced Air Heating and Cooling System
- Heating System Uses Gas
Community Details
- Town & Country Association
- Town & Country Subdivision
Listing and Financial Details
- Assessor Parcel Number 2634000458
Similar Homes in Omaha, NE
Home Values in the Area
Average Home Value in this Area
Property History
| Date | Event | Price | Change | Sq Ft Price |
|---|---|---|---|---|
| 01/30/2024 01/30/24 | Sold | $84,000 | -5.6% | $70 / Sq Ft |
| 01/30/2024 01/30/24 | Pending | -- | -- | -- |
| 12/29/2023 12/29/23 | For Sale | $88,950 | +251.6% | $74 / Sq Ft |
| 07/29/2016 07/29/16 | Sold | $25,300 | -15.6% | $21 / Sq Ft |
| 07/06/2016 07/06/16 | Pending | -- | -- | -- |
| 06/27/2016 06/27/16 | For Sale | $29,993 | -- | $25 / Sq Ft |
Tax History Compared to Growth
Agents Affiliated with this Home
-
Rita Rieckman

Seller's Agent in 2024
Rita Rieckman
NP Dodge Real Estate Sales, Inc.
(402) 731-5008
4 in this area
68 Total Sales
-
Judith Dooley

Buyer's Agent in 2024
Judith Dooley
Better Homes and Gardens R.E.
(402) 813-7624
1 in this area
43 Total Sales
-
Sue Henson

Seller's Agent in 2016
Sue Henson
Nebraska Realty
(402) 669-9600
1 in this area
127 Total Sales
Map
Source: Great Plains Regional MLS
MLS Number: 22400004
- 3635 Mckinley St
- 4128 State St
- 8406 N 47th St
- 4412 Young St
- 9446 N 30th St
- 8603 N 30th St
- 8106 Northridge Dr
- 9680 N 30th St
- 8203 N 30th St
- 5106 Raven Oaks Dr
- 10303 N 47th Ave
- 7818 N 30th St
- 7409 N 42nd St
- 3331 Forest Lawn Ave
- 7304 N 39th Terrace
- 9706 N 51st St
- 7225 N 35th Street Cir
- 11026 Calhoun Rd
- 3935 Kristy Plaza
- 3041 Scott Cir
