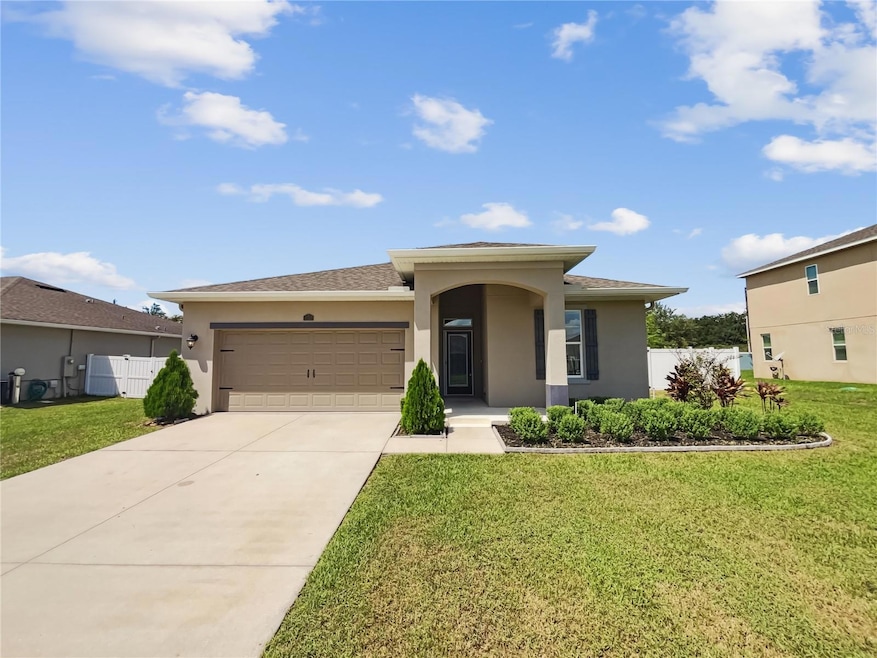
37027 Scenic Bluff Dr Grand Island, FL 32735
Highlights
- Open Floorplan
- 2 Car Attached Garage
- Living Room
- Community Pool
- Closet Cabinetry
- Laundry Room
About This Home
As of December 2024Discover this fantastic home in the highly desirable Grand Island location! The fully equipped
eat-in kitchen features stylish cabinetry and a spacious island, perfect for casual dining and
entertaining. A convenient laundry room, complete with a washer and dryer, adds to the home's
functionality.
Step inside to find a bright and airy interior with neutral flooring and plush carpeting in all the
right places. The main bedroom offers a private en-suite bathroom with dual sinks and a separate
shower, providing a perfect retreat. Enjoy the outdoors in your screened-in patio, or relax in the
open patio area, all within the privacy of a fenced backyard.
This home is truly a must-see!
Last Agent to Sell the Property
MARK SPAIN REAL ESTATE Brokerage Phone: 855-299-7653 License #3608406 Listed on: 09/05/2024

Home Details
Home Type
- Single Family
Est. Annual Taxes
- $2,230
Year Built
- Built in 2018
Lot Details
- 10,071 Sq Ft Lot
- East Facing Home
- Fenced
HOA Fees
- $68 Monthly HOA Fees
Parking
- 2 Car Attached Garage
- Garage Door Opener
Home Design
- Slab Foundation
- Shingle Roof
- Block Exterior
- Stucco
Interior Spaces
- 1,600 Sq Ft Home
- Open Floorplan
- Ceiling Fan
- Sliding Doors
- Living Room
- Dining Room
- Carpet
Kitchen
- Range<<rangeHoodToken>>
- <<microwave>>
- Dishwasher
Bedrooms and Bathrooms
- 3 Bedrooms
- Closet Cabinetry
- Walk-In Closet
- 2 Full Bathrooms
Laundry
- Laundry Room
- Dryer
- Washer
Utilities
- Central Heating and Cooling System
- Electric Water Heater
- Septic Tank
Listing and Financial Details
- Visit Down Payment Resource Website
- Tax Lot 78
- Assessor Parcel Number 29-18-26-0010-000-07800
Community Details
Overview
- Windy Ridge Homeowners Association, Inc Association, Phone Number (407) 781-1188
- Windy Ridge Sub Subdivision
Recreation
- Community Pool
Ownership History
Purchase Details
Home Financials for this Owner
Home Financials are based on the most recent Mortgage that was taken out on this home.Purchase Details
Purchase Details
Home Financials for this Owner
Home Financials are based on the most recent Mortgage that was taken out on this home.Purchase Details
Purchase Details
Similar Homes in Grand Island, FL
Home Values in the Area
Average Home Value in this Area
Purchase History
| Date | Type | Sale Price | Title Company |
|---|---|---|---|
| Warranty Deed | $332,000 | Os National | |
| Warranty Deed | $290,000 | Os National | |
| Warranty Deed | $173,200 | Avex Title Llc | |
| Warranty Deed | $739,500 | Attorney | |
| Interfamily Deed Transfer | -- | Attorney |
Mortgage History
| Date | Status | Loan Amount | Loan Type |
|---|---|---|---|
| Open | $265,600 | New Conventional | |
| Previous Owner | $18,357 | FHA | |
| Previous Owner | $158,598 | FHA |
Property History
| Date | Event | Price | Change | Sq Ft Price |
|---|---|---|---|---|
| 12/18/2024 12/18/24 | Sold | $332,000 | +0.3% | $208 / Sq Ft |
| 11/04/2024 11/04/24 | Pending | -- | -- | -- |
| 09/19/2024 09/19/24 | Price Changed | $331,000 | -1.2% | $207 / Sq Ft |
| 09/05/2024 09/05/24 | For Sale | $335,000 | -- | $209 / Sq Ft |
Tax History Compared to Growth
Tax History
| Year | Tax Paid | Tax Assessment Tax Assessment Total Assessment is a certain percentage of the fair market value that is determined by local assessors to be the total taxable value of land and additions on the property. | Land | Improvement |
|---|---|---|---|---|
| 2025 | $2,414 | $186,430 | -- | -- |
| 2024 | $2,414 | $186,430 | -- | -- |
| 2023 | $2,414 | $175,730 | $0 | $0 |
| 2022 | $2,230 | $170,620 | $0 | $0 |
| 2021 | $2,152 | $165,652 | $0 | $0 |
| 2020 | $2,246 | $163,365 | $0 | $0 |
| 2019 | $2,224 | $159,693 | $0 | $0 |
| 2018 | $361 | $24,978 | $0 | $0 |
| 2017 | $374 | $21,825 | $0 | $0 |
| 2016 | $154 | $10,185 | $0 | $0 |
| 2015 | $159 | $10,185 | $0 | $0 |
| 2014 | $161 | $10,185 | $0 | $0 |
Agents Affiliated with this Home
-
Jeff Jones
J
Seller's Agent in 2024
Jeff Jones
Mark Spain
(205) 902-3584
1 in this area
189 Total Sales
-
Leah Laboy
L
Buyer's Agent in 2024
Leah Laboy
EDEN CREST REALTY, LLC
(352) 910-4984
1 in this area
44 Total Sales
Map
Source: Stellar MLS
MLS Number: O6238823
APN: 29-18-26-0010-000-07800
- 12977 Trovita Dr
- 12897 Trovita Dr
- 12903 Trovita Dr
- 12801 Trovita Dr
- 12795 Trovita Dr
- 12783 Trovita Dr
- 12965 Trovita Dr
- 13000 Trovita Dr
- 13000 Trovita Dr
- 13000 Trovita Dr
- 13000 Trovita Dr
- 13000 Trovita Dr
- 12989 Trovita Dr
- 37224 Apiary Rd
- 13206 Biscayne Dr
- 37125 Scenic Bluff Dr
- 12915 Trovita Dr
- 37031 Lake Overlook Dr
- 37030 Lake Overlook Dr
- 36605 Francis Dr
