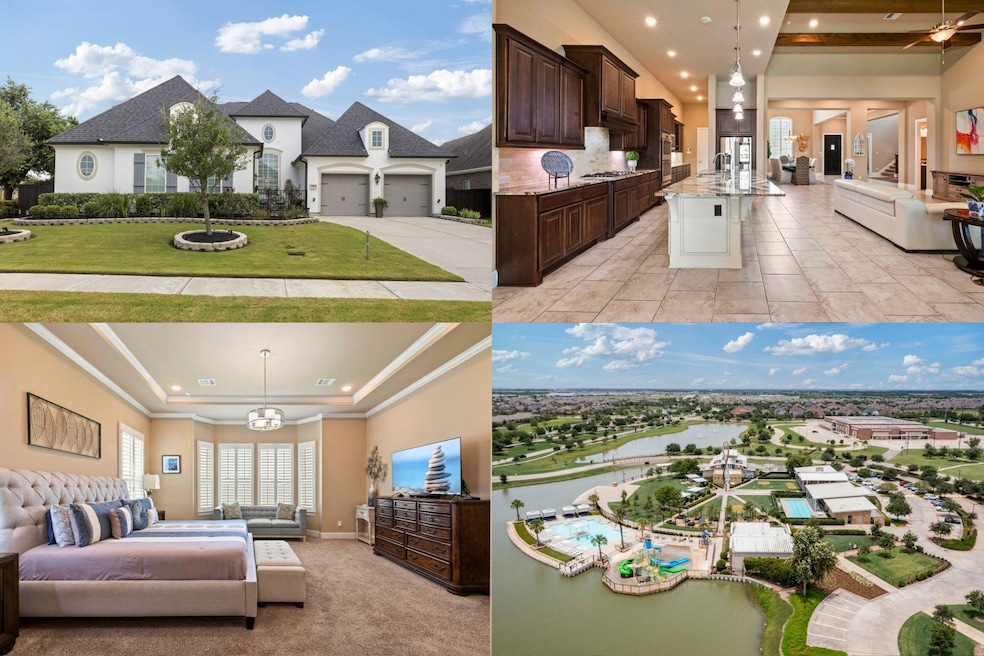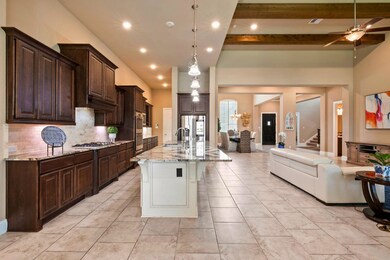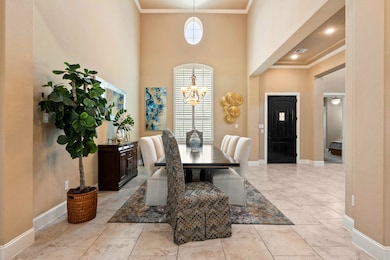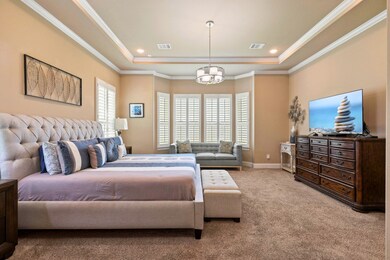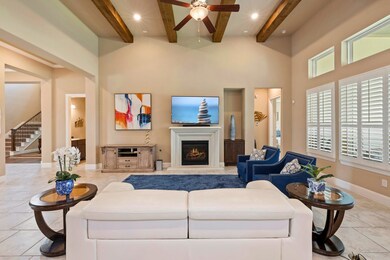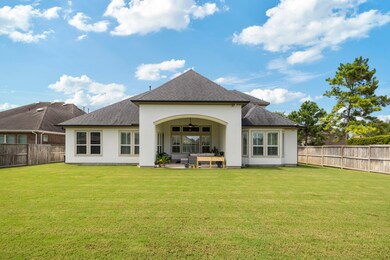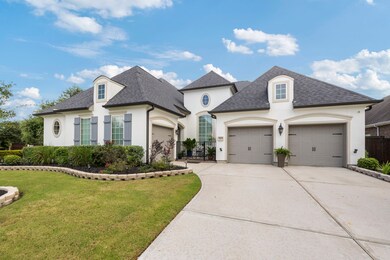
3703 Patterson Dr Iowa Colony, TX 77583
Meridiana NeighborhoodEstimated payment $5,271/month
Highlights
- Home Theater
- French Provincial Architecture
- Wood Flooring
- Meridiana Elementary School Rated A-
- Deck
- 1-minute walk to Galileo's Lab Park
About This Home
Discover refined living in this stunning home, perfectly positioned on a premium corner lot in the gated section of the sought-after, master-planned community of Meridiana. From the moment you arrive, elegance and thoughtful design greet you at every turn — from the striking architectural details to the inviting open-concept layout that seamlessly blends indoor comfort with outdoor beauty. Imagine hosting unforgettable gatherings in the expansive living spaces, preparing meals in the chef’s kitchen with a grand island and double ovens, or unwinding under the covered patio overlooking the spacious backyard. A flexible upstairs retreat offers endless possibilities for entertainment or relaxation. Enjoy Meridiana’s resort-style amenities including pools, splash pad, fitness center, conservatory, amphitheater, and scenic trails. With convenient access to top schools, shopping, and dining, this home offers an unmatched blend of luxury and lifestyle.
Listing Agent
Keller Williams Realty Metropolitan License #0762008 Listed on: 07/09/2025

Home Details
Home Type
- Single Family
Est. Annual Taxes
- $18,535
Year Built
- Built in 2018
Lot Details
- 0.28 Acre Lot
- South Facing Home
- Back Yard Fenced
- Sprinkler System
HOA Fees
- $125 Monthly HOA Fees
Parking
- 3 Car Attached Garage
- Garage Door Opener
Home Design
- French Provincial Architecture
- Slab Foundation
- Composition Roof
- Stucco
Interior Spaces
- 3,708 Sq Ft Home
- 1.5-Story Property
- High Ceiling
- Ceiling Fan
- Gas Fireplace
- Family Room Off Kitchen
- Breakfast Room
- Dining Room
- Home Theater
- Home Office
- Washer and Gas Dryer Hookup
Kitchen
- Breakfast Bar
- Walk-In Pantry
- <<doubleOvenToken>>
- Gas Cooktop
- <<microwave>>
- Dishwasher
- Kitchen Island
- Granite Countertops
- Disposal
Flooring
- Wood
- Carpet
- Tile
Bedrooms and Bathrooms
- 4 Bedrooms
- En-Suite Primary Bedroom
- Double Vanity
- Soaking Tub
- <<tubWithShowerToken>>
- Separate Shower
Home Security
- Security System Owned
- Fire and Smoke Detector
Eco-Friendly Details
- Energy-Efficient Windows with Low Emissivity
- Energy-Efficient HVAC
Outdoor Features
- Deck
- Covered patio or porch
Schools
- Meridiana Elementary School
- Caffey Junior High School
- Iowa Colony High School
Utilities
- Central Heating and Cooling System
- Heating System Uses Gas
Listing and Financial Details
- Exclusions: Potted Plants, garage table and shelves
Community Details
Overview
- Inframark Association, Phone Number (281) 840-9889
- Built by Shea Homes
- Meridiana Sec 2 A0513 Ht&Brr Subdivision
Recreation
- Community Pool
Map
Home Values in the Area
Average Home Value in this Area
Tax History
| Year | Tax Paid | Tax Assessment Tax Assessment Total Assessment is a certain percentage of the fair market value that is determined by local assessors to be the total taxable value of land and additions on the property. | Land | Improvement |
|---|---|---|---|---|
| 2023 | $15,012 | $524,062 | $86,700 | $572,700 |
| 2022 | $16,883 | $476,420 | $67,880 | $408,540 |
| 2021 | $15,661 | $433,790 | $67,880 | $365,910 |
| 2020 | $14,978 | $408,770 | $67,880 | $340,890 |
| 2019 | $17,279 | $462,760 | $67,880 | $394,880 |
| 2018 | $2,495 | $67,880 | $67,880 | $0 |
| 2017 | $2,505 | $67,880 | $67,880 | $0 |
| 2016 | $2,505 | $67,880 | $67,880 | $0 |
Property History
| Date | Event | Price | Change | Sq Ft Price |
|---|---|---|---|---|
| 07/09/2025 07/09/25 | For Sale | $650,000 | -- | $175 / Sq Ft |
Purchase History
| Date | Type | Sale Price | Title Company |
|---|---|---|---|
| Vendors Lien | -- | None Available | |
| Special Warranty Deed | -- | None Available |
Mortgage History
| Date | Status | Loan Amount | Loan Type |
|---|---|---|---|
| Open | $442,255 | New Conventional | |
| Closed | $55,226 | Purchase Money Mortgage |
Similar Homes in the area
Source: Houston Association of REALTORS®
MLS Number: 38088641
APN: 6574-2001-013
- 10110 Da Vinci
- 7722 Lavender Jade Dr
- 7718 Lavender Jade Dr
- 7911 Evening Emerald Dr
- 2507 Peacock Ore Dr
- 2507 Rose Gold Dr
- 2414 Rose Gold Dr
- 2422 Cherry Ruby Dr
- 2530 Ocean Jasper Dr
- 2411 Rose Gold Dr
- 6507 Altamira
- 3607 Brook St
- 10202 Lewis Ln
- 3503 Brook St
- 10306 Terra St
- 5307 Dream Ct
- 5307 Dream Ct
- 5307 Dream Ct
- 10214 Van Gogh Ct
- 5227 Murillo Dr
- 10110 Da Vinci
- 3927 Shackleton Ct
- 10330 Aldrin Dr
- 3727 Handel Dr
- 3346T Trim St Unit C
- 9842 Kilkenny St Unit C
- 9514 Humboldt Trail
- 10303 Rosemary Unit A
- 3622 Pasteur Ln
- 4023 Champlain Way
- 4046 Balboa Dr
- 10203 Karsten Blvd
- 3702 Cedar Rapids Pkwy
- 3339 Cashel St Unit C
- 4907 Joplin St
- 4507 Pistachio Trail
- 9115 Puritan Way
- 10311 Sill Prairie Dr
- 2706 Topaz Cove Ln
- 4910 Anders Ln
