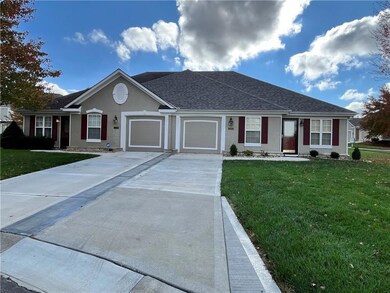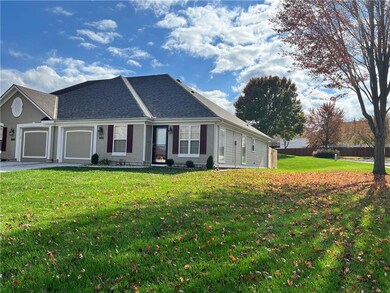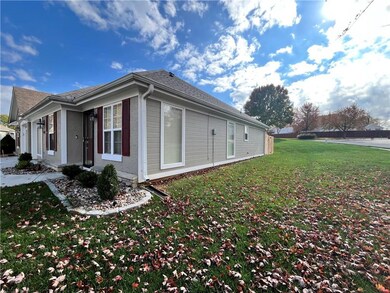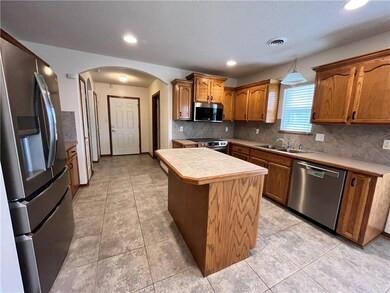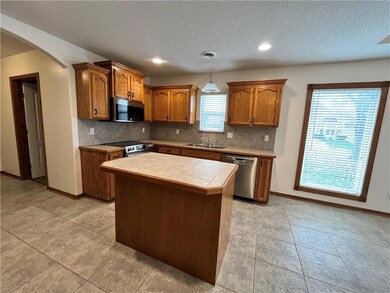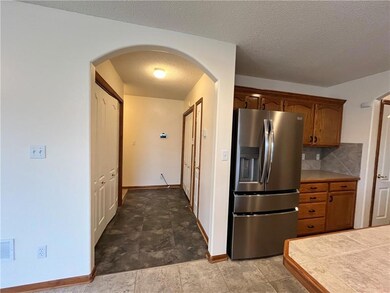
3703 S Bolger Ct Independence, MO 64055
39th East NeighborhoodHighlights
- Ranch Style House
- <<bathWithWhirlpoolToken>>
- Stainless Steel Appliances
- William Yates Elementary School Rated A
- Great Room
- Thermal Windows
About This Home
As of March 2025NEW ROOF JUST INSTALLED This Fall!
Back on the market do to No Fault of the seller.
This beautifully updated home features an open floor plan and raised ceilings, creating a spacious and airy feel throughout. This home also has the convenience of wheelchair accessibility with wide hallways and easy-to-navigate spaces. The modern kitchen is designed for functionality and style, and all appliances stay with the home, making your move-in seamless. The attic can be a great place to store items you don't need every day, while pull-down stairs make it easy to access the attic without taking up much room .
Elegant arched doorways add architectural charm, while the new HVAC system ensures year-round comfort. The back door opens to a large, private patio surrounded by a new privacy fence, perfect for outdoor relaxation and entertaining.
The HOA provides a host of benefits, including trash removal, snow removal, trimming of bushes and trees as needed, and even painting the exterior every 10 years. Lawn maintenance covers mowing, watering, aerating, and fertilizing, so you can enjoy a beautiful yard without the hassle.
Located just minutes from shopping, dining, and entertainment, this move-in-ready home has everything you need to live comfortably and conveniently.
Last Agent to Sell the Property
ReeceNichols-KCN Brokerage Phone: 816-520-8294 License #WP590691 Listed on: 11/07/2024

Property Details
Home Type
- Multi-Family
Est. Annual Taxes
- $1,947
Year Built
- Built in 2003
Lot Details
- 6,579 Sq Ft Lot
- Cul-De-Sac
- Sprinkler System
Parking
- 1 Car Attached Garage
- Front Facing Garage
- Garage Door Opener
Home Design
- Ranch Style House
- Traditional Architecture
- Villa
- Property Attached
- Slab Foundation
- Composition Roof
- Wood Siding
- Stucco
Interior Spaces
- 1,120 Sq Ft Home
- Ceiling Fan
- Thermal Windows
- Shades
- Great Room
- Combination Kitchen and Dining Room
- Laundry closet
Kitchen
- Built-In Electric Oven
- Dishwasher
- Stainless Steel Appliances
- Kitchen Island
- Wood Stained Kitchen Cabinets
Flooring
- Ceramic Tile
- Vinyl
Bedrooms and Bathrooms
- 2 Bedrooms
- Walk-In Closet
- 2 Full Bathrooms
- <<bathWithWhirlpoolToken>>
Home Security
- Storm Doors
- Fire and Smoke Detector
Location
- City Lot
Schools
- William Yates Elementary School
- Blue Springs High School
Utilities
- Central Air
- Heating System Uses Natural Gas
Community Details
- Property has a Home Owners Association
- Association fees include lawn service, snow removal, trash
- Green Meadows Villas Association
- Green Meadows Villas Subdivision
Listing and Financial Details
- Assessor Parcel Number 34-310-03-76-01-0-00-000
- $0 special tax assessment
Ownership History
Purchase Details
Home Financials for this Owner
Home Financials are based on the most recent Mortgage that was taken out on this home.Purchase Details
Home Financials for this Owner
Home Financials are based on the most recent Mortgage that was taken out on this home.Purchase Details
Purchase Details
Similar Home in Independence, MO
Home Values in the Area
Average Home Value in this Area
Purchase History
| Date | Type | Sale Price | Title Company |
|---|---|---|---|
| Warranty Deed | -- | Stewart Title Company | |
| Warranty Deed | -- | None Listed On Document | |
| Deed | -- | None Listed On Document | |
| Deed | -- | None Listed On Document | |
| Interfamily Deed Transfer | -- | None Available |
Mortgage History
| Date | Status | Loan Amount | Loan Type |
|---|---|---|---|
| Open | $192,150 | New Conventional |
Property History
| Date | Event | Price | Change | Sq Ft Price |
|---|---|---|---|---|
| 03/03/2025 03/03/25 | Sold | -- | -- | -- |
| 01/14/2025 01/14/25 | Pending | -- | -- | -- |
| 11/07/2024 11/07/24 | For Sale | $219,000 | -2.6% | $196 / Sq Ft |
| 08/15/2024 08/15/24 | Sold | -- | -- | -- |
| 07/29/2024 07/29/24 | Pending | -- | -- | -- |
| 07/12/2024 07/12/24 | For Sale | $224,900 | -- | $201 / Sq Ft |
Tax History Compared to Growth
Tax History
| Year | Tax Paid | Tax Assessment Tax Assessment Total Assessment is a certain percentage of the fair market value that is determined by local assessors to be the total taxable value of land and additions on the property. | Land | Improvement |
|---|---|---|---|---|
| 2024 | $1,988 | $28,983 | $4,077 | $24,906 |
| 2023 | $1,947 | $28,983 | $7,644 | $21,339 |
| 2022 | $2,772 | $36,100 | $3,085 | $33,015 |
| 2021 | $2,771 | $36,100 | $3,085 | $33,015 |
| 2020 | $2,465 | $31,640 | $3,085 | $28,555 |
| 2019 | $2,382 | $31,640 | $3,085 | $28,555 |
| 2018 | $2,137 | $27,537 | $2,685 | $24,852 |
| 2017 | $2,137 | $27,537 | $2,685 | $24,852 |
| 2016 | $2,074 | $26,847 | $5,320 | $21,527 |
| 2014 | $1,891 | $24,351 | $5,320 | $19,031 |
Agents Affiliated with this Home
-
Stephanie DePrenger

Seller's Agent in 2025
Stephanie DePrenger
ReeceNichols-KCN
(816) 468-8555
2 in this area
20 Total Sales
-
Veronica Mckinney
V
Seller Co-Listing Agent in 2025
Veronica Mckinney
ReeceNichols-KCN
(816) 835-8144
1 in this area
22 Total Sales
-
Gisselle Diaz
G
Buyer's Agent in 2025
Gisselle Diaz
1st Class Real Estate-We Sell
(913) 586-5175
1 in this area
10 Total Sales
-
Jennifer Dove

Seller's Agent in 2024
Jennifer Dove
Kansas City Real Estate, Inc.
(816) 260-8884
2 in this area
176 Total Sales
Map
Source: Heartland MLS
MLS Number: 2518746
APN: 34-310-03-76-01-0-00-000
- 3722 S Bolger Ct
- 17507 E 35th Terrace S
- 17800 E Bolger Rd Unit 412B
- 17800 E Bolger Rd Unit 144
- 3913 S Crackerneck Rd
- 17012 E 38th Terrace S
- 16904 E 36th St S
- 3909 S Marshall Dr
- 3911 S Marshall Dr
- 4016 S Crackerneck Rd
- 16722 E 35th Terrace S
- 16620 E 36th St S
- 16524 E 35th Terrace S
- 17201 E 32nd St S
- 17201 E 32nd St S Unit 7
- 3920 S Milton Dr
- 18400 E 31st Terrace Dr S
- 16904 E 43rd St S
- 3627 Queen Ridge Dr
- 3000 Cedar Crest Dr

