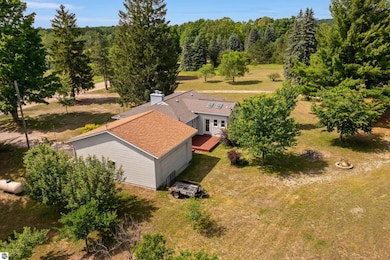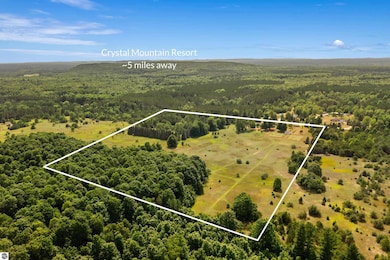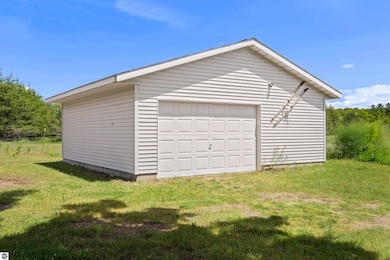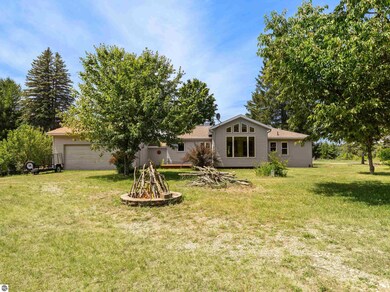
3703 S Carmean Rd Thompsonville, MI 49683
Estimated payment $2,729/month
Highlights
- Hot Property
- Countryside Views
- Ranch Style House
- 30 Acre Lot
- Deck
- Pole Barn
About This Home
Escape to the country with this 3-bedroom, 2-bath home set on 30 peaceful acres—perfect for hunting, recreation, or simply enjoying the wide-open space. Tucked away in a private, rural setting of Benzie County, this property offers the quiet and seclusion of country living with room to roam. The home features an attached garage for everyday convenience and a detached 24x24 pole barn with plenty of space for tools, toys, or a workshop. Interested in hobby farming? The current seller have enjoyed harvesting and selling fruits and vegetables from the properties 60 maturing blueberry bushes and 250 asparagus plants. The home is also serviced by a whole house generator to keep the lights on if the power happens to goes out. Whether you're looking for a year-round residence, or a weekend retreat, this place is perfect for you. While the setting feels completely secluded, you're just minutes from Lake Michigan, Sleeping Bear Dunes, and Crystal Mountain — offering four-season recreation including swimming, boating, tubing, skiing, and more.
Open House Schedule
-
Saturday, July 19, 202510:00 to 11:30 am7/19/2025 10:00:00 AM +00:007/19/2025 11:30:00 AM +00:00Hosted by Hayden Bretzke 231-383-2394Add to Calendar
Home Details
Home Type
- Single Family
Est. Annual Taxes
- $1,836
Year Built
- Built in 1950
Lot Details
- 30 Acre Lot
- Lot Dimensions are 1288x1937
- Level Lot
- Cleared Lot
- The community has rules related to zoning restrictions
Home Design
- Ranch Style House
- Block Foundation
- Frame Construction
- Asphalt Roof
- Block Exterior
Interior Spaces
- 2,397 Sq Ft Home
- Wood Burning Fireplace
- Mud Room
- Countryside Views
Kitchen
- Breakfast Area or Nook
- Oven or Range
- Microwave
- Dishwasher
Bedrooms and Bathrooms
- 3 Bedrooms
Laundry
- Dryer
- Washer
Basement
- Basement Fills Entire Space Under The House
- Basement Windows
Parking
- 2 Car Attached Garage
- Garage Door Opener
- Private Driveway
Outdoor Features
- Deck
- Covered patio or porch
- Pole Barn
Schools
- Betsie Valley Elementary School
- Benzie Central Middle School
- Benzie Central Senior High School
Utilities
- Forced Air Heating and Cooling System
- Well
- Cable TV Available
Map
Home Values in the Area
Average Home Value in this Area
Tax History
| Year | Tax Paid | Tax Assessment Tax Assessment Total Assessment is a certain percentage of the fair market value that is determined by local assessors to be the total taxable value of land and additions on the property. | Land | Improvement |
|---|---|---|---|---|
| 2024 | $719 | $128,600 | $0 | $0 |
| 2023 | $688 | $107,900 | $0 | $0 |
| 2022 | -- | $87,800 | $0 | $0 |
| 2021 | -- | $77,600 | $0 | $0 |
| 2020 | -- | -- | $0 | $0 |
| 2019 | -- | -- | $0 | $0 |
| 2018 | -- | -- | $0 | $0 |
| 2017 | -- | -- | $0 | $0 |
| 2016 | -- | -- | $0 | $0 |
| 2011 | -- | -- | $0 | $0 |
Property History
| Date | Event | Price | Change | Sq Ft Price |
|---|---|---|---|---|
| 07/14/2025 07/14/25 | For Sale | $465,000 | -- | $194 / Sq Ft |
Similar Homes in Thompsonville, MI
Source: Northern Great Lakes REALTORS® MLS
MLS Number: 1936327
APN: 04-008-008-00
- 15 Acres D Wallin Rd
- 15 Acres C Wallin Rd
- 3213 S Carmean Rd
- 16326 Milnichol Rd
- 2953 Miller Rd
- 4126 Meadow Ln
- lot 4 Meadow Ln
- 17083 Milnichol Rd
- 15991 Bentley Rd
- 0 M-115 Unit 1928042
- 967 Old Miller Rd
- 15906 Lindy Rd
- 00 North St
- Unit 9 North St
- Unit 8 North St
- Unit 7 North St
- Unit 6 North St
- Unit 5 North St
- Unit 4 North St
- Unit 3 North St
- 2050 N Haze Rd Unit Studio
- 5042 Karlin Rd
- 31 S West Silver Lake Rd
- 65 Greer Dr
- 2276 S M-37 Unit B
- 3462 Tanager Dr
- 1473 Greenbrier Dr
- 6444 Cedar Run
- 2054 Essex View Dr
- 2516 Crossing Cir
- 6028 Traverse Edge Way
- 3686 Matador W
- 3860 N Long Lake Rd
- 1389 Carriage View Ln
- 1555 Ridge Blvd
- 2692 Harbor Hill Dr
- 12300 S Lovell Ln
- 209 S Cedar St Unit B
- 114 E Twelfth St
- 1542 Simsbury St






