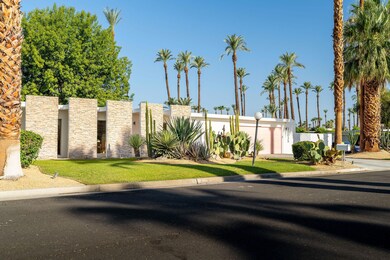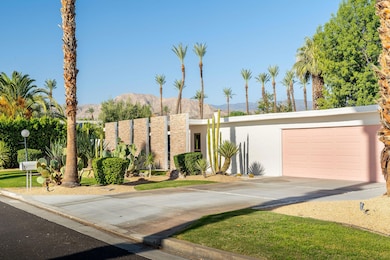
37035 Carolyn Ct Rancho Mirage, CA 92270
Tamarisk Country Club NeighborhoodEstimated payment $11,506/month
Highlights
- Golf Course Community
- Open Floorplan
- Mountain View
- Heated In Ground Pool
- Midcentury Modern Architecture
- Private Lot
About This Home
The stars have aligned and right now, Hollywood and mid-century modern history have created an extraordinary opportunity in Rancho Mirage's coveted Tamarisk neighborhood. It's called Green Acres, designed in the late 1950s by Robert Marx, son of Gummo Marx, this home is a rare find that was recently celebrated in the book ''Mod Mirage'' for its architectural significance. The window of opportunity is open. This spectacular home features dual primary suites; both with luxurious spa-like bathrooms. One additional guest room with sliders to pool and gardens beyond. The home's walls of glass seamlessly connect the interior to an exquisitely landscaped backyard with a sparkling swimming pool and breathtaking west-facing views of the mountains. The centerpiece is the original floating lava rock fireplace. Benefiting from recent upgrades, including a newer roof, updated electrical and plumbing systems, and a state-of-the-art saltwater pool with WiFi control, this home is updated for modern living. The peaceful cul-de-sac setting further enhance its appeal, no homeowner's association all present a unique opportunity to blend historical charm with contemporary amenities. Exceptional offering.
Listing Agent
Desert Sotheby's International Realty License #01501891 Listed on: 07/15/2025

Home Details
Home Type
- Single Family
Est. Annual Taxes
- $12,114
Year Built
- Built in 1961
Lot Details
- 9,583 Sq Ft Lot
- Cul-De-Sac
- Home has East and West Exposure
- Block Wall Fence
- Private Lot
- Corner Lot
- Sprinkler System
Property Views
- Mountain
- Pool
Home Design
- Midcentury Modern Architecture
- Foam Roof
- Stucco Exterior
Interior Spaces
- 2,280 Sq Ft Home
- 1-Story Property
- Open Floorplan
- Recessed Lighting
- Circular Fireplace
- Free Standing Fireplace
- Custom Window Coverings
- Sliding Doors
- Great Room with Fireplace
- Sunken Living Room
- L-Shaped Dining Room
Kitchen
- Breakfast Bar
- Gas Range
- Recirculated Exhaust Fan
- Microwave
- Dishwasher
- Quartz Countertops
- Disposal
Flooring
- Carpet
- Ceramic Tile
Bedrooms and Bathrooms
- 3 Bedrooms
- Secondary bathroom tub or shower combo
Laundry
- Laundry closet
- Washer
Home Security
- Security Lights
- Closed Circuit Camera
Parking
- 2 Car Attached Garage
- Driveway
Pool
- Heated In Ground Pool
- Outdoor Pool
- Outdoor Shower
Location
- Ground Level
Utilities
- Forced Air Heating and Cooling System
- Heating System Uses Natural Gas
- Property is located within a water district
- Cable TV Available
Community Details
- Golf Course Community
Listing and Financial Details
- Assessor Parcel Number 674193009
Map
Home Values in the Area
Average Home Value in this Area
Tax History
| Year | Tax Paid | Tax Assessment Tax Assessment Total Assessment is a certain percentage of the fair market value that is determined by local assessors to be the total taxable value of land and additions on the property. | Land | Improvement |
|---|---|---|---|---|
| 2023 | $12,114 | $904,011 | $247,025 | $656,986 |
| 2022 | $12,006 | $886,286 | $242,182 | $644,104 |
| 2021 | $11,742 | $868,909 | $237,434 | $631,475 |
| 2020 | $6,785 | $510,000 | $45,000 | $465,000 |
| 2019 | $5,266 | $394,160 | $98,800 | $295,360 |
| 2018 | $5,078 | $379,000 | $95,000 | $284,000 |
| 2017 | $4,771 | $353,000 | $88,000 | $265,000 |
| 2016 | $5,415 | $409,000 | $102,000 | $307,000 |
| 2015 | $5,276 | $407,000 | $102,000 | $305,000 |
| 2014 | $5,308 | $405,000 | $101,000 | $304,000 |
Property History
| Date | Event | Price | Change | Sq Ft Price |
|---|---|---|---|---|
| 07/15/2025 07/15/25 | For Sale | $1,895,000 | +271.6% | $831 / Sq Ft |
| 07/19/2019 07/19/19 | Sold | $510,000 | -7.3% | $222 / Sq Ft |
| 05/21/2019 05/21/19 | Pending | -- | -- | -- |
| 05/17/2019 05/17/19 | For Sale | $550,000 | -- | $239 / Sq Ft |
Purchase History
| Date | Type | Sale Price | Title Company |
|---|---|---|---|
| Quit Claim Deed | -- | First American Title | |
| Grant Deed | $1,135,000 | Ticor Title | |
| Grant Deed | $1,135,000 | Ticor Title | |
| Grant Deed | $860,000 | Chicago Title Company | |
| Grant Deed | $510,000 | Chicago Title Company | |
| Interfamily Deed Transfer | -- | None Available | |
| Grant Deed | $565,000 | United Title Company | |
| Grant Deed | $530,000 | Fidelity Natl Title Ins Co | |
| Interfamily Deed Transfer | -- | -- | |
| Interfamily Deed Transfer | -- | -- | |
| Grant Deed | $225,000 | First American Title Co |
Mortgage History
| Date | Status | Loan Amount | Loan Type |
|---|---|---|---|
| Open | $1,065,000 | New Conventional | |
| Previous Owner | $1,246,320 | New Conventional | |
| Previous Owner | $688,000 | New Conventional | |
| Previous Owner | $424,000 | Fannie Mae Freddie Mac | |
| Previous Owner | $206,000 | Unknown | |
| Previous Owner | $200,000 | Seller Take Back |
Similar Homes in Rancho Mirage, CA
Source: California Desert Association of REALTORS®
MLS Number: 219132751
APN: 674-193-009
- 70305 Chappel Rd
- 37615 Peacock Cir
- 112 International Blvd Unit 112
- 6 Cody Ct
- 36720 Palm Ct
- 14 International Blvd
- 16 Lincoln Place
- 40 Lincoln Place
- 0 Cypress Ln Unit 219123056DA
- 12 Via Elegante
- 62 Calle Solano
- 131 Piccadilly St Unit 131
- 70091 Chappel Rd
- 51 Calle Regina
- 10 Lincoln Place
- 28 Summer Sky Cir
- 126 Monte Carlo St
- 70051 Chappel Rd
- 45 Lincoln Place
- 70164 Frank Sinatra Dr
- 70400 Los Pueblos Way
- 36951 Marber Dr
- 11 Sterling Place
- 70341 Chappel Rd
- 36691 Donna Cir
- 70181 Chappel Rd
- 17 Lincoln Place
- 70790 Ironwood Dr
- 11 Mission Palms W
- 26 Mission Ct
- 70955 Sunny Ln
- 36726 Jasmine Ln
- 1 Mayfair Dr
- 8 Mission Ct
- 35 Mission Ct
- 13 Tennis Club Dr
- 38 Mission Ct
- 135 Desert Dr W
- 39 Mayfair Dr
- 425 S Paseo Laredo






