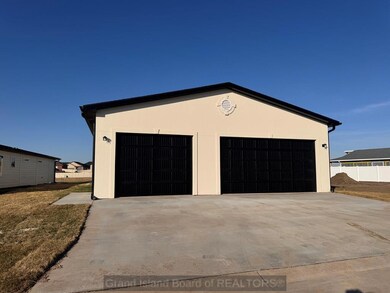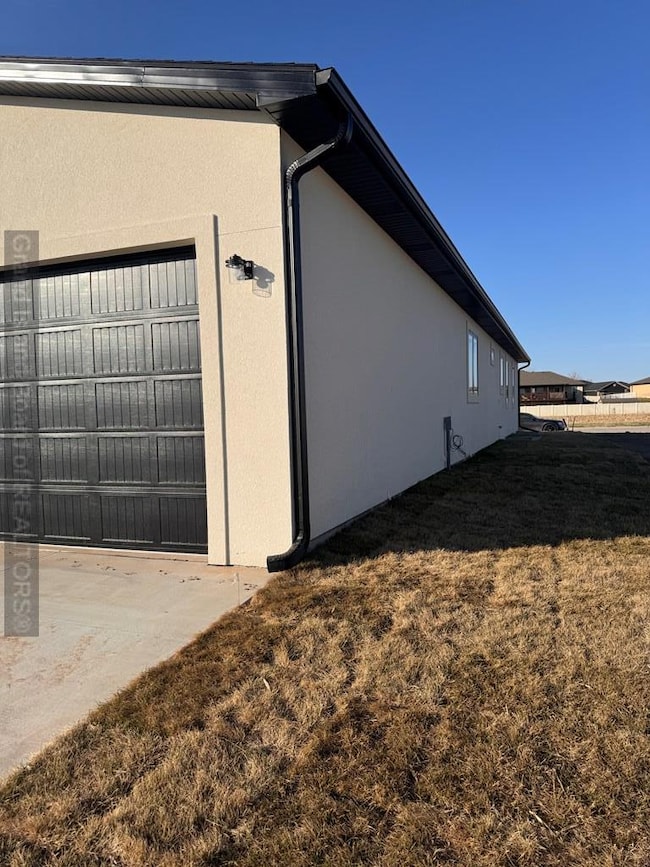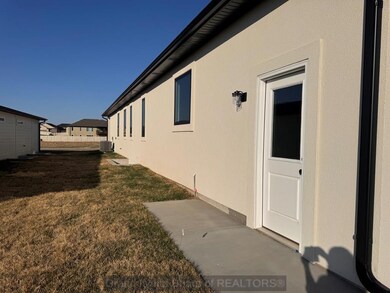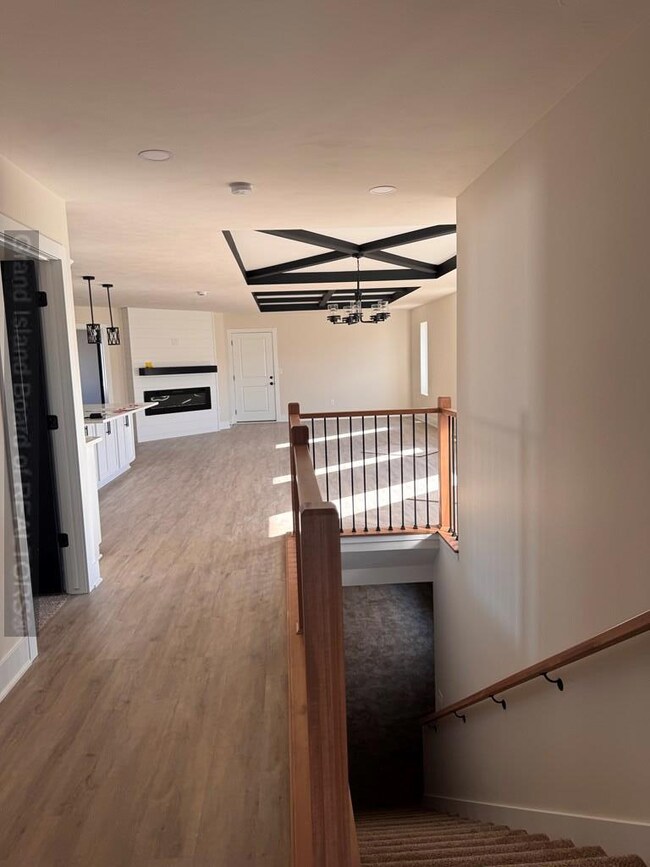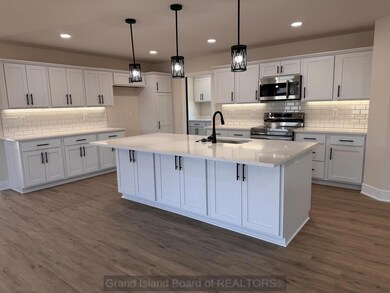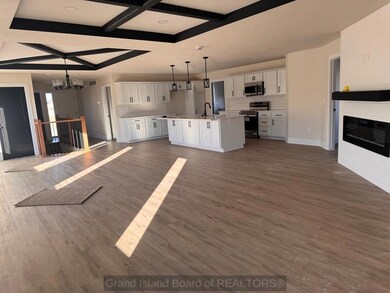
3704 Fisherman Ln Hastings, NE 68901
Highlights
- New Construction
- Ranch Style House
- Bar
- Family Room with Fireplace
- 3 Car Attached Garage
- Walk-In Closet
About This Home
As of July 2025Brand new construction! Nice open floor plan with a total of four bedrooms, four bathrooms. Vinyl flooring, some kitchen appliances included, 3 car attached garage off the paved alley. This home also features Main floor laundry off kitchen/primary bedroom, 2 of the main level bathrooms have beautiful walk-in showers, Spacious kitchen with abundant cabinet space and pantry. Basement is fully finished with 2 bedrooms, 1 bath, good sized family room with wet bar, and utility/ storage area! This home is definitely a must see!
Last Agent to Sell the Property
Woods Bros Realty License #20200949 Listed on: 03/28/2025
Home Details
Home Type
- Single Family
Est. Annual Taxes
- $550
Year Built
- Built in 2024 | New Construction
Lot Details
- 6,970 Sq Ft Lot
- Lot Dimensions are 129 x 54
- Property fronts an alley
- Landscaped
- Sprinklers on Timer
Parking
- 3 Car Attached Garage
Home Design
- Ranch Style House
- Frame Construction
- Composition Roof
- Stone
Interior Spaces
- 1,779 Sq Ft Home
- Bar
- Self Contained Fireplace Unit Or Insert
- Electric Fireplace
- Family Room with Fireplace
- 2 Fireplaces
- Living Room with Fireplace
- Combination Kitchen and Dining Room
- Finished Basement
- Basement Fills Entire Space Under The House
Kitchen
- Electric Range
- <<microwave>>
- Dishwasher
- Disposal
Flooring
- Carpet
- Vinyl
Bedrooms and Bathrooms
- 4 Bedrooms | 2 Main Level Bedrooms
- Walk-In Closet
Laundry
- Laundry on main level
- Laundry in Kitchen
Home Security
- Carbon Monoxide Detectors
- Fire and Smoke Detector
Schools
- Adam's Central Elementary And Middle School
- Adams Central High School
Utilities
- Forced Air Heating and Cooling System
- Natural Gas Connected
- Gas Water Heater
Community Details
- Cimarron Meadows 12 Add Subdivision
Similar Homes in Hastings, NE
Home Values in the Area
Average Home Value in this Area
Property History
| Date | Event | Price | Change | Sq Ft Price |
|---|---|---|---|---|
| 07/08/2025 07/08/25 | Sold | $429,000 | 0.0% | $241 / Sq Ft |
| 05/05/2025 05/05/25 | Pending | -- | -- | -- |
| 03/28/2025 03/28/25 | For Sale | $429,000 | -- | $241 / Sq Ft |
Tax History Compared to Growth
Agents Affiliated with this Home
-
Mandi Buettner
M
Seller's Agent in 2025
Mandi Buettner
Woods Bros Realty
(308) 440-7890
44 Total Sales
-
Maite Belau
M
Buyer's Agent in 2025
Maite Belau
Coldwell Banker Action Holdings
(308) 370-8381
261 Total Sales
Map
Source: Grand Island Board of REALTORS®
MLS Number: 20250264
- 3521 Laredo Ln
- 715 W 33rd St
- 3813 Lake Park Ln
- 3505 Wendell Dr
- 609 Leisure Ln
- TBD Osborne Dr W
- 605 N Shore Dr
- 2907 Lakeview Cove
- 2910 Lakeview Ave
- 818 N Shore Dr
- 3109 W Laux Dr
- 3107 W Laux Dr
- 3109 Frahm Ln
- 3117 Frahm Ln
- 3013 W Laux Dr
- 1106 Lakeridge Dr
- 604 Brooking Cir
- 3221 Frahm Ln
- 2916 E Laux Dr
- 3011 E Laux Dr

