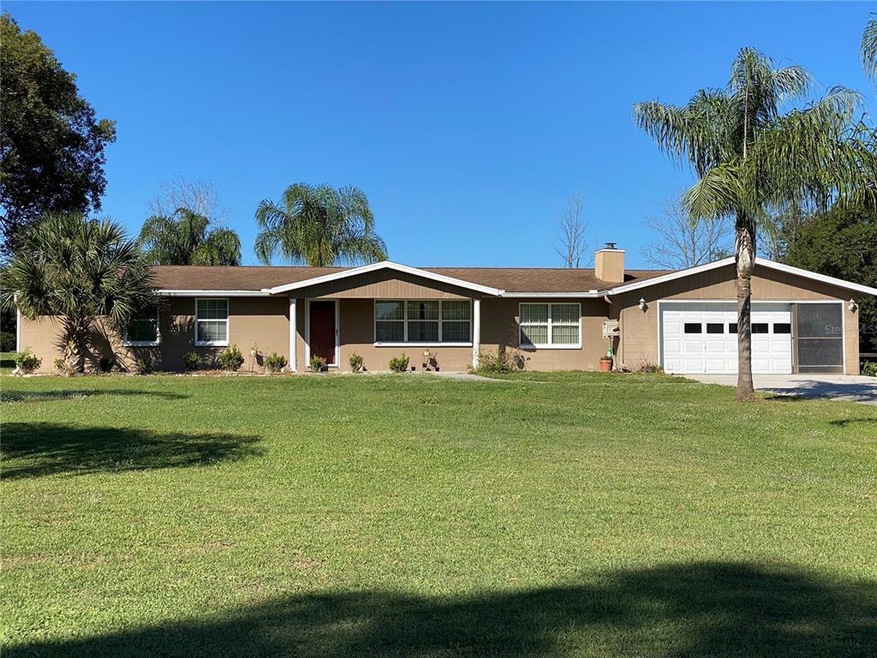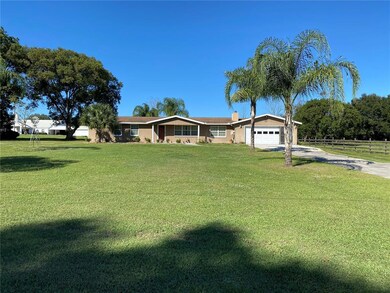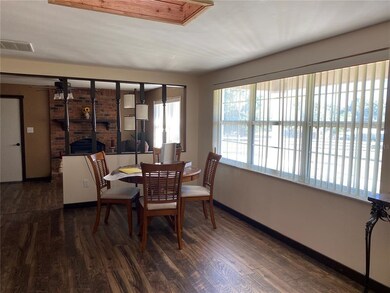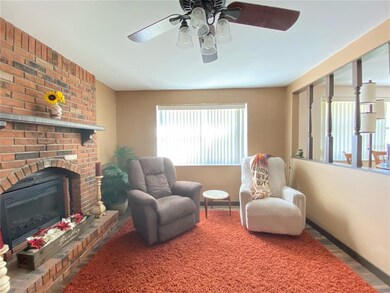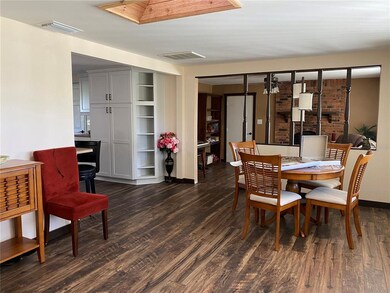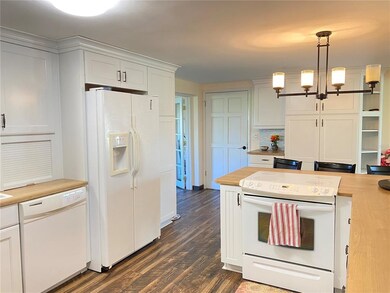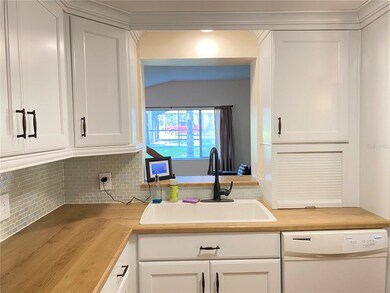
37041 Kyle Dr Zephyrhills, FL 33541
Highlights
- Stables
- In Ground Pool
- 2.11 Acre Lot
- Oak Trees
- View of Trees or Woods
- Property is near public transit
About This Home
As of September 2021THIS PROPERTY HAS IT ALL – including a 2035 sq. ft. ranch-style home, caged pool, lanai with hot tub, workshop, RV/boat carport, barn, and fenced-in pasture, plus NO HOA or deed restrictions! Walk-in the front door to the formal living area with plenty of natural lighting from windows and a skylight. Off the living room is a cozy den with an electric fireplace. Past the formal area is the centrally located and recently remodeled kitchen with abundant storage and upgrades such as pantry drawers, appliance garage, motion-activated faucet, pull-out corner cabinet, lazy susan spice cabinet, oversized deep sink, and soft-closing cabinet door hinges. The iridescent backsplash tile is gorgeous! Just past the kitchen is the huge 24’ x 15’ family room with oversized windows for natural lighting and a view to the screened pool complete with an automated cleaning system. The 32’ x 14’ screened-in lanai includes a 5-person hot tub and sliders to enclose the space during cooler months. The 30’ x 12’ oversized master bedroom adjoins a beautiful, recently remodeled master bath with dual vanities, tile flooring, and a walk-in shower. Off the hall is a second bedroom and remodeled bathroom with a skylight allowing natural sunlight in. The third bedroom is on the other side of the home by itself behind the two-car garage and has a separate outside entry as well. The separate laundry room contains a closet and a second refrigerator.
Need more? The house has an attached 2-car garage that has been upgraded to an indoor/outdoor room complete with a lighted ceiling fan and a retractable screen door to cover the garage door opening. Behind the pool is a 42’ x 24’ oversized carport with a concrete pad and electricity and water hookups for your RV or boat parking. The 31' x 12' work shed by the pool has a concrete pad and electricity, plus double-doors on both ends for drive-thru lawn equipment storage; it houses the pool equipment, well, and whole-house water softener. The property also contains a fenced-in pasture with 3 drive-in gates and a 38’ x 24’ working barn complete with 2 horse stalls, a tack/feed room, and a 2nd story hayloft with double doors on both ends. The barn has a concrete floor, a 2-year old metal roof, and has water and electricity. Bring the animals and let them graze in the pasture – no HOA or deed restrictions.
Recent home updates include vinyl windows and a new septic drain field in 2016, AC and remodeled bathrooms in 2017, new hardwood floors and remodeled kitchen in 2018, and a new hot tub in 2019! Serene, country living, yet restaurants, a hospital, and grocery stores are just 5 minutes away!
Property features:
2.11 acres
2035 sq.ft.
3BR
2 BA
Master bedroom: oversized 30’ x 12’
Master bath features: marble vanity with dual sinks, walk-in shower, tile flooring, walk-in closet (remodeled 2017)
Hall bath features: tile flooring, marble vanity, skylight (remodeled 2017)
Formal living room with skylight, den w/ fireplace, 24‘ x 15’ great room with oversized windows
Lighted ceiling fans all bedrooms, great room, den, garage
Last Agent to Sell the Property
DENNIS REALTY & INV. CORP. License #700421 Listed on: 08/12/2021

Home Details
Home Type
- Single Family
Est. Annual Taxes
- $2,235
Year Built
- Built in 1975
Lot Details
- 2.11 Acre Lot
- The property's road front is unimproved
- North Facing Home
- Wood Fence
- Mature Landscaping
- Cleared Lot
- Oak Trees
- Land Lease expires 3/28/22
- Property is zoned AR
Parking
- 2 Car Attached Garage
- Parking Pad
- Driveway
- Open Parking
Property Views
- Woods
- Pool
Home Design
- Slab Foundation
- Shingle Roof
- Block Exterior
Interior Spaces
- 2,035 Sq Ft Home
- 1-Story Property
- Cathedral Ceiling
- Ceiling Fan
- Skylights
- Shades
- Blinds
- Family Room
- Living Room with Fireplace
- L-Shaped Dining Room
- Bonus Room
- Inside Utility
Kitchen
- Eat-In Kitchen
- Cooktop<<rangeHoodToken>>
Flooring
- Wood
- Ceramic Tile
Bedrooms and Bathrooms
- 3 Bedrooms
- Walk-In Closet
- 2 Full Bathrooms
Laundry
- Laundry in unit
- Dryer
- Washer
Outdoor Features
- In Ground Pool
- Screened Patio
- Exterior Lighting
- Shed
- Front Porch
Schools
- West Zephyrhills Elemen Elementary School
- Centennial Middle School
- Zephryhills High School
Horse Facilities and Amenities
- Zoned For Horses
- Stables
Utilities
- Central Heating and Cooling System
- Well
- Electric Water Heater
- Septic Tank
- Cable TV Available
Additional Features
- Property is near public transit
- Horse or Livestock Barn
Community Details
- No Home Owners Association
- S1/2 Nw1/4 Nw1/4 Unrec Subdivision
Listing and Financial Details
- Down Payment Assistance Available
- Homestead Exemption
- Visit Down Payment Resource Website
- Tax Lot 5C
- Assessor Parcel Number 21-25-34-007.0-000.00-005.C
Ownership History
Purchase Details
Home Financials for this Owner
Home Financials are based on the most recent Mortgage that was taken out on this home.Purchase Details
Home Financials for this Owner
Home Financials are based on the most recent Mortgage that was taken out on this home.Purchase Details
Purchase Details
Purchase Details
Home Financials for this Owner
Home Financials are based on the most recent Mortgage that was taken out on this home.Similar Homes in Zephyrhills, FL
Home Values in the Area
Average Home Value in this Area
Purchase History
| Date | Type | Sale Price | Title Company |
|---|---|---|---|
| Warranty Deed | $387,000 | Arrow Title Llc | |
| Warranty Deed | $290,000 | Magnolia Title Agency Llc | |
| Quit Claim Deed | $40,000 | Attorney | |
| Warranty Deed | $122,500 | Sunstate Title Agency Inc | |
| Warranty Deed | $86,000 | -- |
Mortgage History
| Date | Status | Loan Amount | Loan Type |
|---|---|---|---|
| Previous Owner | $261,000 | New Conventional | |
| Previous Owner | $96,000 | New Conventional | |
| Previous Owner | $96,000 | New Conventional | |
| Previous Owner | $24,726 | New Conventional | |
| Previous Owner | $65,000 | No Value Available |
Property History
| Date | Event | Price | Change | Sq Ft Price |
|---|---|---|---|---|
| 09/15/2021 09/15/21 | Sold | $387,000 | +0.5% | $190 / Sq Ft |
| 08/17/2021 08/17/21 | Pending | -- | -- | -- |
| 08/11/2021 08/11/21 | For Sale | $385,000 | 0.0% | $189 / Sq Ft |
| 12/03/2020 12/03/20 | Rented | $2,200 | 0.0% | -- |
| 11/06/2020 11/06/20 | For Rent | $2,200 | 0.0% | -- |
| 04/12/2019 04/12/19 | Sold | $290,000 | -1.7% | $143 / Sq Ft |
| 02/20/2019 02/20/19 | Pending | -- | -- | -- |
| 02/18/2019 02/18/19 | Price Changed | $294,999 | -1.0% | $145 / Sq Ft |
| 02/05/2019 02/05/19 | For Sale | $298,000 | -- | $146 / Sq Ft |
Tax History Compared to Growth
Tax History
| Year | Tax Paid | Tax Assessment Tax Assessment Total Assessment is a certain percentage of the fair market value that is determined by local assessors to be the total taxable value of land and additions on the property. | Land | Improvement |
|---|---|---|---|---|
| 2024 | $5,153 | $292,238 | $35,684 | $256,554 |
| 2023 | $4,970 | $283,022 | $35,684 | $247,338 |
| 2022 | $4,283 | $261,019 | $35,684 | $225,335 |
| 2021 | $2,275 | $172,250 | $32,065 | $140,185 |
| 2020 | $2,235 | $169,876 | $32,065 | $137,811 |
| 2019 | $1,431 | $118,900 | $0 | $0 |
| 2018 | $1,384 | $115,912 | $0 | $0 |
| 2017 | $1,373 | $115,912 | $0 | $0 |
| 2016 | $1,278 | $109,070 | $0 | $0 |
| 2015 | $1,294 | $108,312 | $0 | $0 |
| 2014 | $1,254 | $109,234 | $23,515 | $85,719 |
Agents Affiliated with this Home
-
Martha Julian

Seller's Agent in 2021
Martha Julian
DENNIS REALTY & INV. CORP.
(813) 294-7723
2 in this area
83 Total Sales
-
Aixa Moore

Buyer's Agent in 2021
Aixa Moore
CENTURY 21 BEGGINS ENTERPRISES
(813) 267-9956
1 in this area
84 Total Sales
-
John Williams

Seller's Agent in 2020
John Williams
DENNIS REALTY PROPERTY MGMT.
(813) 949-7444
-
Makenzie Brown

Seller's Agent in 2019
Makenzie Brown
King & Associates, LLC
(813) 782-5506
19 in this area
239 Total Sales
-
Lindsey Harrie

Seller Co-Listing Agent in 2019
Lindsey Harrie
King & Associates, LLC
(813) 782-5506
17 in this area
216 Total Sales
-
Andrew Schmitt

Buyer's Agent in 2019
Andrew Schmitt
YELLOWFIN REALTY
(813) 857-1543
84 Total Sales
Map
Source: Stellar MLS
MLS Number: T3322906
APN: 34-25-21-0070-00000-005C
- 37449 Gill Ave
- 37508 Gill Ave
- 37510 New Horizons Blvd
- 37422 Neukom Ave
- 37530 Corey Lewis Ave
- 37539 Gill Ave
- 37526 New Horizons Blvd
- 37544 Corey Lewis Ave
- 7323 Andre Dr
- 37545 Lilly Bea Ave
- 37551 Lilly Bea Ave
- 37538 New Horizons Blvd
- 37622 New Horizons Blvd
- 7240 Ottley St
- 37635 Gill Ave
- 37601 Neukom Ave
- 37624 Landis Ave
- 37607 Neukom Ave
- 37642 Landis Ave
- 7800 Kay Marie Ave
