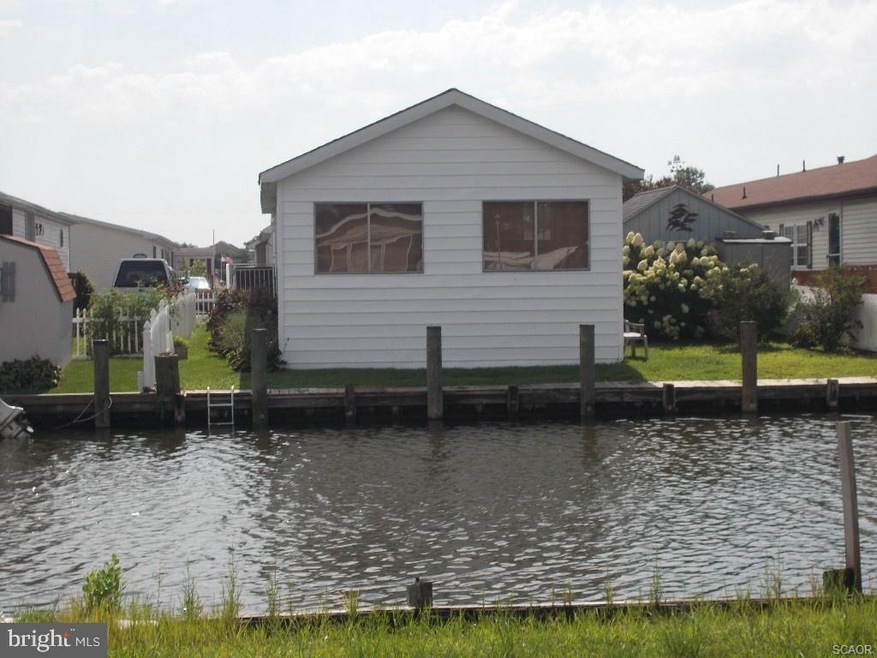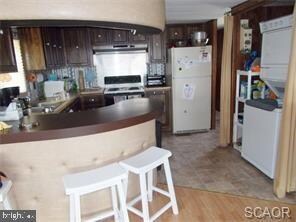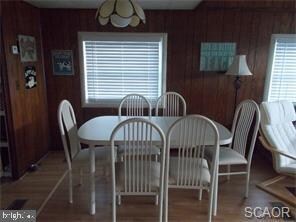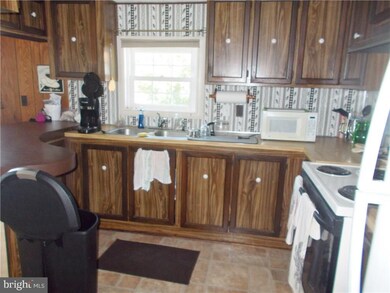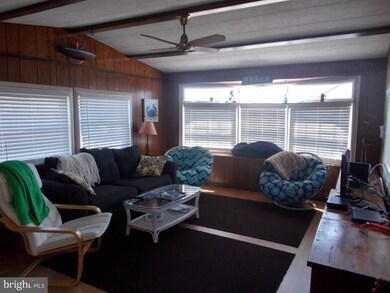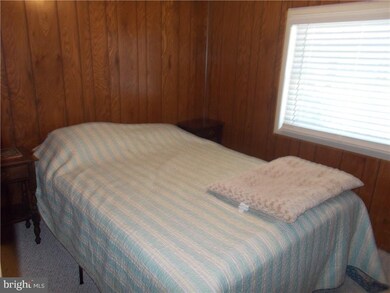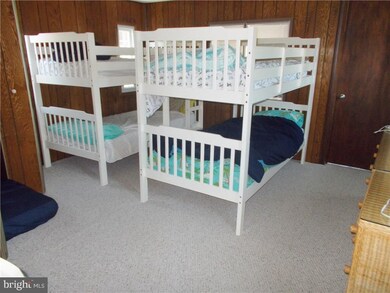
37047 Canvasback Rd Selbyville, DE 19975
Highlights
- Boat Ramp
- 1 Dock Slip
- Lake Privileges
- Phillip C. Showell Elementary School Rated A-
- Waterfront
- Canal View
About This Home
As of August 2017Waterfront 2 Bedroom, 1 bath home with a Florida Room overlooking the canal, which could be used as a third bedroom. Newer carpeting, updated plumbing and bulkhead. Sold as is.
Last Agent to Sell the Property
TOM CARNEY
LAYTON ASSOCIATES REAL ESTATE License #RS-0011716 Listed on: 06/28/2017
Last Buyer's Agent
TOM CARNEY
LAYTON ASSOCIATES REAL ESTATE License #RS-0011716 Listed on: 06/28/2017
Property Details
Home Type
- Manufactured Home
Year Built
- Built in 1980
Lot Details
- 4,125 Sq Ft Lot
- Lot Dimensions are 40x100
- Waterfront
- Partially Fenced Property
- Landscaped
HOA Fees
- $60 Monthly HOA Fees
Home Design
- Architectural Shingle Roof
- Metal Roof
- Aluminum Siding
Interior Spaces
- 1,160 Sq Ft Home
- Property has 1 Level
- Partially Furnished
- Window Treatments
- Window Screens
- Combination Kitchen and Dining Room
- Canal Views
Kitchen
- Breakfast Area or Nook
- Electric Oven or Range
- <<microwave>>
Flooring
- Carpet
- Vinyl
Bedrooms and Bathrooms
- 2 Bedrooms
- 1 Full Bathroom
Laundry
- Electric Dryer
- Washer
Home Security
- Surveillance System
- Storm Windows
- Storm Doors
Parking
- Gravel Driveway
- Off-Street Parking
Outdoor Features
- Water Access
- Property is near a canal
- Bulkhead
- 1 Dock Slip
- Dock Against Bulkhead
- Lake Privileges
- Outbuilding
Mobile Home
- Manufactured Home
Utilities
- Central Air
- Cooling System Utilizes Bottled Gas
- Heating System Uses Propane
- Electric Water Heater
Listing and Financial Details
- Assessor Parcel Number 533-12.16-352.00
Community Details
Overview
- Swann Keys Subdivision
Amenities
- Community Center
Recreation
- Boat Ramp
- Community Basketball Court
- Community Playground
- Community Pool
Similar Homes in Selbyville, DE
Home Values in the Area
Average Home Value in this Area
Property History
| Date | Event | Price | Change | Sq Ft Price |
|---|---|---|---|---|
| 08/24/2017 08/24/17 | Sold | $150,000 | -11.8% | $129 / Sq Ft |
| 07/10/2017 07/10/17 | Pending | -- | -- | -- |
| 06/28/2017 06/28/17 | For Sale | $170,000 | +14.9% | $147 / Sq Ft |
| 07/19/2013 07/19/13 | Sold | $148,000 | 0.0% | -- |
| 06/22/2013 06/22/13 | Pending | -- | -- | -- |
| 02/05/2013 02/05/13 | For Sale | $148,000 | -- | -- |
Tax History Compared to Growth
Agents Affiliated with this Home
-
T
Seller's Agent in 2017
TOM CARNEY
LAYTON ASSOCIATES REAL ESTATE
-
JODI FRIED
J
Seller Co-Listing Agent in 2017
JODI FRIED
LAYTON ASSOCIATES REAL ESTATE
15 in this area
15 Total Sales
-
Sandy Greene

Seller's Agent in 2013
Sandy Greene
Keller Williams Realty
(302) 745-2382
1 in this area
33 Total Sales
-
E
Seller Co-Listing Agent in 2013
ELLEN MCCREARY
Keller Williams Realty
-
datacorrect BrightMLS
d
Buyer's Agent in 2013
datacorrect BrightMLS
Non Subscribing Office
Map
Source: Bright MLS
MLS Number: 1001217628
- 37000 Laws Point Rd
- 36986 Laws Point Rd
- 36976 Laws Point Rd
- 37892 Swann Dr
- 36930 Mallard Dr
- 12670 Drum Creek Way
- 12666 Drum Creek Way
- 12662 Drum Creek Way
- 12658 Drum Creek Way
- 12654 Drum Creek Way
- 38178 Dockside Dr Unit 1266
- 37163 Gull Watch Way Unit 1323
- 36986 Blue Teal Rd
- 36984 Blue Teal Rd
- 37166 Gull Watch Way Unit 1315
- 37140 Sugar Hill Way Unit 49790
- 38348 Ocean Vista Dr Unit 1125
- 37108 Sugar Hill Way
- 38259 Lake Dr Unit 1045
- 38236 Bay Vista Dr Unit 1190
