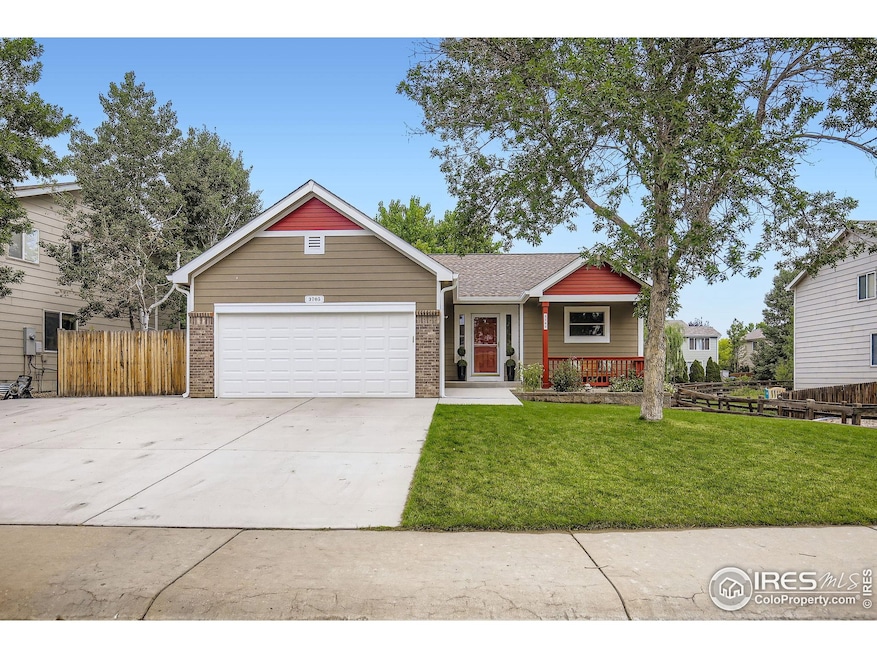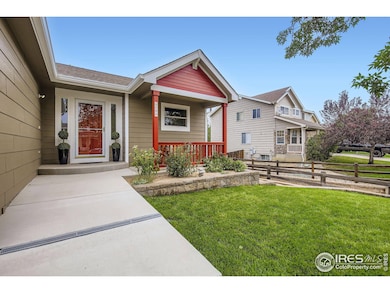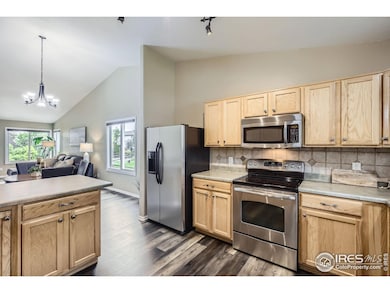
3705 Cheetah Dr Loveland, CO 80537
Estimated payment $3,437/month
Highlights
- Very Popular Property
- Green Energy Generation
- Deck
- Carrie Martin Elementary School Rated 9+
- Open Floorplan
- Cathedral Ceiling
About This Home
Freshly updated ranch style home in Blackbird Knolls. MOVE-IN Ready! Recently upgraded roof, gutters, downspouts, driveway, HVAC, whole home steam humidifier, whole home air cleaner, front and back yard landscaping, windows/slider, garage door, carpet and so much more! Cozy gas fireplace in the living room. Main floor Master Bedroom and laundry. Partially finished basement with 2 bedrooms and 1.5 bathrooms. Ample storage. Insulated 2-car garage. Immaculate yard with large deck, pergola(s) and mature trees. Walking distance from Loveland Classical, trails, and local shopping center. Excel Energy audit completed with exceptional score. Schedule your tour today!
Open House Schedule
-
Saturday, July 19, 202511:00 am to 2:00 pm7/19/2025 11:00:00 AM +00:007/19/2025 2:00:00 PM +00:00Add to Calendar
Home Details
Home Type
- Single Family
Est. Annual Taxes
- $2,435
Year Built
- Built in 2003
Lot Details
- 8,466 Sq Ft Lot
- Southern Exposure
- Partially Fenced Property
- Wood Fence
- Level Lot
- Sprinkler System
- Property is zoned R1
HOA Fees
- $49 Monthly HOA Fees
Parking
- 2 Car Attached Garage
- Garage Door Opener
Home Design
- Slab Foundation
- Wood Frame Construction
- Composition Roof
- Composition Shingle
Interior Spaces
- 2,288 Sq Ft Home
- 1-Story Property
- Open Floorplan
- Cathedral Ceiling
- Ceiling Fan
- Gas Fireplace
- Double Pane Windows
- Window Treatments
- Living Room with Fireplace
- Dining Room
Kitchen
- Eat-In Kitchen
- Electric Oven or Range
- Self-Cleaning Oven
- Microwave
- Dishwasher
- Kitchen Island
- Disposal
Flooring
- Painted or Stained Flooring
- Carpet
- Luxury Vinyl Tile
Bedrooms and Bathrooms
- 5 Bedrooms
- Walk-In Closet
- Primary Bathroom is a Full Bathroom
- Primary bathroom on main floor
Laundry
- Laundry on main level
- Washer and Dryer Hookup
Basement
- Basement Fills Entire Space Under The House
- Sump Pump
- Natural lighting in basement
Home Security
- Radon Detector
- Storm Doors
- Fire and Smoke Detector
Eco-Friendly Details
- Energy-Efficient HVAC
- Green Energy Generation
- Energy-Efficient Thermostat
Outdoor Features
- Deck
- Patio
- Exterior Lighting
Schools
- Carrie Martin Elementary School
- Clark Middle School
- Thompson Valley High School
Utilities
- Humidity Control
- Whole House Fan
- Central Air
- Heat Pump System
- Underground Utilities
- Water Rights Not Included
- High Speed Internet
- Satellite Dish
- Cable TV Available
Additional Features
- Low Pile Carpeting
- Mineral Rights Excluded
Listing and Financial Details
- Assessor Parcel Number R1614414
Community Details
Overview
- Blackbird Knolls HOA, Phone Number (720) 699-9032
- Built by Centrex
- Blackbird Knolls 2Nd Sub Subdivision
Recreation
- Community Playground
- Hiking Trails
Map
Home Values in the Area
Average Home Value in this Area
Tax History
| Year | Tax Paid | Tax Assessment Tax Assessment Total Assessment is a certain percentage of the fair market value that is determined by local assessors to be the total taxable value of land and additions on the property. | Land | Improvement |
|---|---|---|---|---|
| 2025 | $2,435 | $34,197 | $3,109 | $31,088 |
| 2024 | $2,349 | $34,197 | $3,109 | $31,088 |
| 2022 | $1,999 | $25,124 | $3,225 | $21,899 |
| 2021 | $2,054 | $25,848 | $3,318 | $22,530 |
| 2020 | $1,949 | $24,518 | $3,318 | $21,200 |
| 2019 | $1,917 | $24,518 | $3,318 | $21,200 |
| 2018 | $1,736 | $21,096 | $3,341 | $17,755 |
| 2017 | $1,495 | $21,096 | $3,341 | $17,755 |
| 2016 | $1,408 | $19,191 | $3,693 | $15,498 |
| 2015 | $1,396 | $19,190 | $3,690 | $15,500 |
| 2014 | $1,223 | $16,270 | $3,690 | $12,580 |
Property History
| Date | Event | Price | Change | Sq Ft Price |
|---|---|---|---|---|
| 07/18/2025 07/18/25 | For Sale | $575,000 | -- | $251 / Sq Ft |
Purchase History
| Date | Type | Sale Price | Title Company |
|---|---|---|---|
| Warranty Deed | $209,000 | None Available | |
| Special Warranty Deed | $206,330 | -- |
Mortgage History
| Date | Status | Loan Amount | Loan Type |
|---|---|---|---|
| Open | $213,000 | Credit Line Revolving | |
| Closed | $248,640 | VA | |
| Closed | $202,306 | VA | |
| Closed | $215,897 | VA | |
| Previous Owner | $165,050 | Purchase Money Mortgage | |
| Closed | $41,250 | No Value Available |
Similar Homes in Loveland, CO
Source: IRES MLS
MLS Number: 1039424
APN: 95282-33-004
- 3454 Leopard Place
- 3570 Saguaro Dr
- 3534 Saguaro Dr
- 3709 Peruvian Torch Dr
- 3560 Peruvian Torch Dr
- 3064 Sally Ann Dr
- 4241 Fescue Dr
- 4117 Silene Place
- 4121 Silene Place
- 3804 Angora Dr
- 4429 Prairie Trail Dr
- 1168 Blue Agave Ct
- 1158 Blue Agave Ct
- 1155 Caroline Ct
- 3124 6th Place SW
- 2821 9th Place SW
- 1143 Cynthia Ct
- 2850 SW Bridalwreath Place
- 4821 Hay Wagon Ct
- 1131 Patricia Dr
- 1416-1422 S Dotsero Dr Unit 1416
- 311 Johnson St
- 2615 Anemonie Dr
- 1430 S Tyler Ave
- 915 S Tyler Ave
- 701 S Tyler St
- 228 Glenda Dr Unit 2
- 1404 Gloria Ct
- 1600 S Taft St
- 1415-1485 10th St SW
- 933 16th St SW
- 1391 N Wilson Ave
- 2150 W 15th St
- 444 N Custer Ave
- 1751 Wilson Ave
- 1611 W 12th St Unit 2
- 1120 W County Road 14
- 451 14th St SE
- 246 N Cleveland Ave
- 2480 Chama Ave






