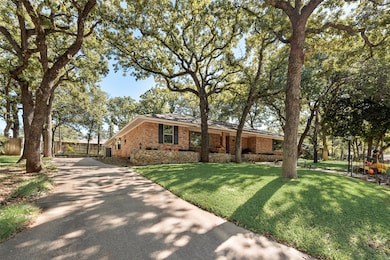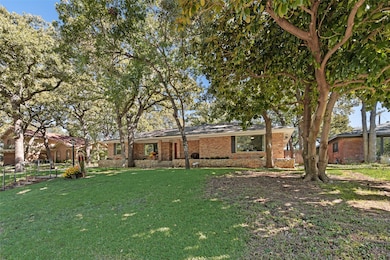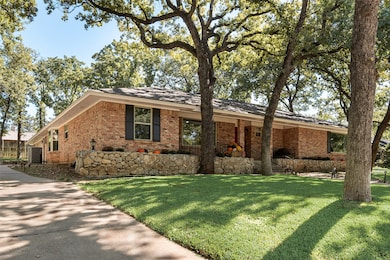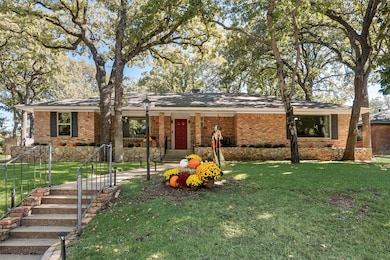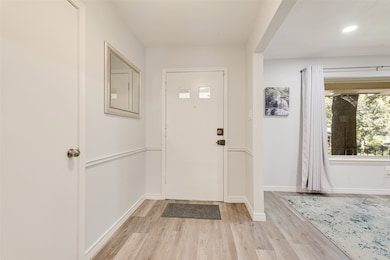
3705 Country Club Rd Arlington, TX 76013
West Arlington NeighborhoodEstimated payment $2,682/month
Highlights
- Vaulted Ceiling
- Eat-In Kitchen
- Tile Countertops
- 2 Car Attached Garage
- Double Vanity
- Home Security System
About This Home
Completely renovated from top to bottom, 3705 Country Club Road in Arlington stands out for its quality modern updates. This one-story home features a bright, open layout with a vaulted family room, stone fireplace, built-in shelving, and a sliding glass door that opens to a beautifully landscaped backyard. With four spacious bedrooms, generous closet space, and a seamless flow throughout, it offers both comfort and style in every room. Conveniently located near parks, schools, shopping, and dining, this move-in-ready property delivers exceptional value in a well-established Arlington neighborhood.
Listing Agent
CENTURY 21 Judge Fite Co. Brokerage Phone: 972-938-3636 License #0803037 Listed on: 10/31/2025

Home Details
Home Type
- Single Family
Est. Annual Taxes
- $7,055
Year Built
- Built in 1966
Lot Details
- 0.32 Acre Lot
Parking
- 2 Car Attached Garage
- 2 Carport Spaces
- Side Facing Garage
- Garage Door Opener
- Driveway
Home Design
- Brick Exterior Construction
- Slab Foundation
- Composition Roof
Interior Spaces
- 2,241 Sq Ft Home
- 1-Story Property
- Vaulted Ceiling
- Fireplace With Gas Starter
- Family Room with Fireplace
- Den with Fireplace
- Luxury Vinyl Plank Tile Flooring
Kitchen
- Eat-In Kitchen
- Electric Oven
- Electric Cooktop
- Microwave
- Tile Countertops
Bedrooms and Bathrooms
- 4 Bedrooms
- 3 Full Bathrooms
- Double Vanity
Home Security
- Home Security System
- Fire and Smoke Detector
Schools
- Duff Elementary School
- Arlington High School
Community Details
- Shady Valley Acres Add Subdivision
Listing and Financial Details
- Legal Lot and Block 12 / 5
- Assessor Parcel Number 02726890
Map
Home Values in the Area
Average Home Value in this Area
Tax History
| Year | Tax Paid | Tax Assessment Tax Assessment Total Assessment is a certain percentage of the fair market value that is determined by local assessors to be the total taxable value of land and additions on the property. | Land | Improvement |
|---|---|---|---|---|
| 2025 | $5,319 | $202,044 | $112,000 | $90,044 |
| 2024 | $5,319 | $325,877 | $112,000 | $213,877 |
| 2023 | $6,475 | $351,112 | $112,000 | $239,112 |
| 2022 | $6,635 | $266,760 | $60,000 | $206,760 |
| 2021 | $6,278 | $241,627 | $60,000 | $181,627 |
| 2020 | $5,556 | $221,262 | $60,000 | $161,262 |
| 2019 | $5,787 | $222,769 | $60,000 | $162,769 |
| 2018 | $2,150 | $204,971 | $30,000 | $174,971 |
| 2017 | $4,959 | $193,239 | $30,000 | $163,239 |
| 2016 | $4,509 | $171,377 | $30,000 | $141,377 |
| 2015 | $1,960 | $147,200 | $30,000 | $117,200 |
| 2014 | $1,960 | $147,200 | $30,000 | $117,200 |
Property History
| Date | Event | Price | List to Sale | Price per Sq Ft | Prior Sale |
|---|---|---|---|---|---|
| 10/31/2025 10/31/25 | For Sale | $399,999 | +53.8% | $178 / Sq Ft | |
| 01/22/2021 01/22/21 | Sold | -- | -- | -- | View Prior Sale |
| 12/21/2020 12/21/20 | Pending | -- | -- | -- | |
| 12/18/2020 12/18/20 | For Sale | $260,000 | -- | $116 / Sq Ft |
Purchase History
| Date | Type | Sale Price | Title Company |
|---|---|---|---|
| Vendors Lien | -- | Independence Title Company |
Mortgage History
| Date | Status | Loan Amount | Loan Type |
|---|---|---|---|
| Open | $216,000 | New Conventional |
About the Listing Agent

Ty Stayton, a distinguished REALTOR, offering unparalleled expertise in Residential Real Estate across the Dallas/Ft. Worth Metroplex. Leveraging his athletic background and collegiate achievements, Ty is known for his unwavering commitment to client satisfaction, backed by comprehensive knowledge, tireless work ethic, and unwavering integrity. With a focus on finding the perfect fit for each client, Ty exceeds expectations in navigating urban and rural markets alike. For those seeking
Ty's Other Listings
Source: North Texas Real Estate Information Systems (NTREIS)
MLS Number: 21092873
APN: 02726890
- 3412 Peachtree Ln
- 3413 Country Club Rd
- 3404 Peachtree Ln
- 1504 Arrowhead Dr
- 1401 Forest Edge Dr Unit 21
- 4165 Shady Valley Dr
- 3607 Halifax Dr
- 1815 Nora Dr
- 2106 Valleywood Dr
- 2114 Valleywood Dr
- 1204 Greenbriar Ln
- 1816 Woodridge Dr
- 1437 Odette Dr
- 3405 Lynnwood Dr
- 4601 Plump Jack Dr
- 1436 Odette Dr
- 1434 Odette Dr
- 1432 Odette Dr
- 4605 Plump Jack Dr
- 3415 Yellowstone Dr
- 3522 Shady Valley Dr
- 3705 W Pioneer Pkwy Unit B
- 3206 Green Tee Dr
- 3313 Country Club Rd
- 3402 Hastings Dr
- 4046 Woodland Park Blvd
- 2115 Park Springs Cir
- 3603 Bristol Dr
- 3504 Smith Barry Rd
- 4018 Willowrun Ln
- 4051 Cottage Park Ct
- 4000 Cottage Park Ct
- 4001 Hamilton Cir
- 4019 Park Square Dr
- 1431 Odette Dr
- 2201 Seville Ct
- 2205 Chase Ct
- 2205 Chase Ct Unit 2205
- 2908 Lisa Ln
- 2800 Lynnwood Dr

