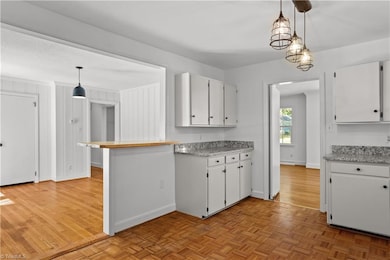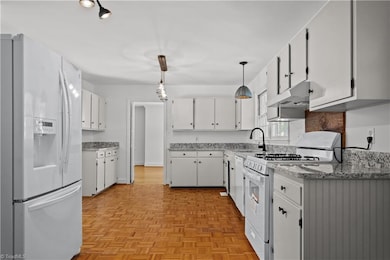3705 Kirby Dr Greensboro, NC 27403
Starmount Forest Neighborhood
3
Beds
2
Baths
2,129
Sq Ft
1953
Built
Highlights
- Wood Flooring
- No HOA
- Forced Air Heating System
- Sternberger Elementary Rated A-
- Fireplace
- Fenced
About This Home
Freshly updated home on one of the most sought after streets in STARMOUNT FOREST. Be at the center of everything. 2100+ square foot ranch with 2100+ ADDITIONAL feet of basement space below! Wonderful screened porch and FULLY FENCED YARD with additional concrete area inside the fence for additional parking, boat/trailer storage or play space. All fresh carpet and new paint plus new appliances and fixtures. Energy efficient vinyl windows, FIREPLACE in the formal living room, and one of the largest primary bedrooms you'll find anywhere in the neighborhood! Gas cooktop and lovely elevated private deck in the rear.
Home Details
Home Type
- Single Family
Year Built
- Built in 1953
Lot Details
- Fenced
Home Design
- Brick Exterior Construction
Interior Spaces
- 2,129 Sq Ft Home
- Property has 1 Level
- Fireplace
- Basement
Kitchen
- Gas Cooktop
- Dishwasher
- Disposal
Flooring
- Wood
- Carpet
- Tile
Bedrooms and Bathrooms
- 3 Bedrooms
- 2 Full Bathrooms
Laundry
- Dryer
- Washer
Parking
- Driveway
- Paved Parking
Schools
- Kiser Middle School
- Grimsley High School
Utilities
- Chiller Cooling System
- Forced Air Heating System
- Electric Water Heater
Listing and Financial Details
- 12-Month Minimum Lease Term
- Assessor Parcel Number 0024219
Community Details
Overview
- No Home Owners Association
- Starmount Forest Subdivision
Pet Policy
- Pets Allowed
Map
Source: Triad MLS
MLS Number: 1197459
APN: 0024219
Nearby Homes
- 300 N Holden Rd
- 104 Knollwood Dr
- 121 N Holden Rd
- 3411 Dogwood Dr
- 3500 Starmount Dr
- 4 Ramsgate Ct
- 14 Ramsgate Ct
- 20 Ramsgate Ct
- 305 W Avondale Dr
- 104 Beverly Place
- 223 E Avondale Dr
- 209 E Avondale Dr
- 3210 Edgewater Dr
- 2915 Hayden Park Ln
- 3237 W Friendly Ave
- 3235 W Friendly Ave
- 3233 W Friendly Ave
- 3215 Hobbs Landing Ct
- 3807 W Friendly Ave
- 40 Kemp Rd E
- 300 Ashland Dr
- 900 Hobbs Rd
- 210 N Lindell Rd Unit E
- 4254 United St
- 3008 Peebles Dr
- 2813 Spring Garden St
- 2911 Spring Garden St Unit B
- 1024 Willowbrook Dr Unit 1024
- 1100 Willowbrook Dr Unit EP
- 712 Englewood St
- 4311 Trinity Ave
- 2008 Walker Ave
- 1001 S Lindell Rd
- 1812 Rolling Rd
- 600 Coapman St
- 2201-2203 Spring Garden
- 1802 W Friendly Ave
- 1601 Milan Rd
- 1815 Mimosa Dr Unit 141
- 2003 Spring Garden St Unit 3







