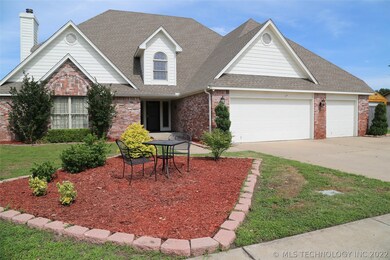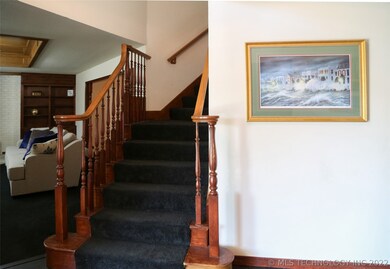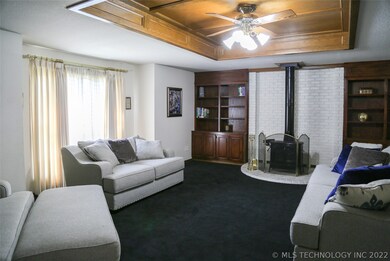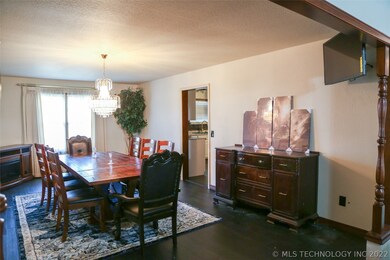
3705 S 98th East Ave Tulsa, OK 74146
Milwood NeighborhoodHighlights
- French Provincial Architecture
- Wood Burning Stove
- Corner Lot
- Union High School Rated A-
- 3 Fireplaces
- 4-minute walk to Hicks Park
About This Home
As of August 2022MASSIVE PRICE REDUCTION ON THE ONE-OF-A-KIND PROPERTY! Enormous house has TWO true master suites, each has private master bathrooms, 1 upstairs & 1 downstairs. Downstairs master includes an ante room office plumbed for future kitchenette! Office room has private outdoor access, as well. Large living room & formal dining. Upstairs game room will accommodate your pool table or large TV movie system. 3 car garage on large corner lot. Union Schools. You know this won't last. See it today!
Last Agent to Sell the Property
Chinowth & Cohen License #147891 Listed on: 05/27/2022

Home Details
Home Type
- Single Family
Est. Annual Taxes
- $2,700
Year Built
- Built in 1991
Lot Details
- 0.3 Acre Lot
- West Facing Home
- Privacy Fence
- Landscaped
- Corner Lot
- Sprinkler System
Parking
- 3 Car Attached Garage
- Parking Storage or Cabinetry
Home Design
- French Provincial Architecture
- Slab Foundation
- Wood Frame Construction
- Fiberglass Roof
- Masonite
- Asphalt
Interior Spaces
- 3,437 Sq Ft Home
- 2-Story Property
- High Ceiling
- Ceiling Fan
- 3 Fireplaces
- Wood Burning Stove
- Gas Log Fireplace
- Aluminum Window Frames
- Fire and Smoke Detector
- Electric Dryer Hookup
Kitchen
- <<builtInOvenToken>>
- Cooktop<<rangeHoodToken>>
- Dishwasher
- Granite Countertops
- Disposal
Flooring
- Carpet
- Laminate
- Tile
- Vinyl Plank
Bedrooms and Bathrooms
- 4 Bedrooms
Outdoor Features
- Enclosed patio or porch
- Rain Gutters
Schools
- Roy Clark Elementary School
- Union High School
Utilities
- Zoned Heating and Cooling
- Multiple Heating Units
- Heating System Uses Gas
- Gas Water Heater
- Phone Available
- Cable TV Available
Community Details
- No Home Owners Association
- Millwood Estates Subdivision
Ownership History
Purchase Details
Home Financials for this Owner
Home Financials are based on the most recent Mortgage that was taken out on this home.Purchase Details
Home Financials for this Owner
Home Financials are based on the most recent Mortgage that was taken out on this home.Purchase Details
Home Financials for this Owner
Home Financials are based on the most recent Mortgage that was taken out on this home.Purchase Details
Purchase Details
Home Financials for this Owner
Home Financials are based on the most recent Mortgage that was taken out on this home.Purchase Details
Similar Homes in the area
Home Values in the Area
Average Home Value in this Area
Purchase History
| Date | Type | Sale Price | Title Company |
|---|---|---|---|
| Warranty Deed | $285,000 | -- | |
| Trustee Deed | $191,000 | Multiple | |
| Interfamily Deed Transfer | -- | Multiple | |
| Interfamily Deed Transfer | -- | Brookside Title & Escrow Inc | |
| Interfamily Deed Transfer | -- | -- | |
| Warranty Deed | $175,000 | Delta Title & Escrow Company | |
| Deed | $18,000 | -- |
Mortgage History
| Date | Status | Loan Amount | Loan Type |
|---|---|---|---|
| Open | $648,000 | New Conventional | |
| Closed | $270,750 | New Conventional | |
| Previous Owner | $187,540 | FHA | |
| Previous Owner | $160,000 | Stand Alone Refi Refinance Of Original Loan | |
| Previous Owner | $188,000 | Unknown | |
| Previous Owner | $28,000 | Credit Line Revolving | |
| Previous Owner | $140,000 | Purchase Money Mortgage |
Property History
| Date | Event | Price | Change | Sq Ft Price |
|---|---|---|---|---|
| 08/12/2022 08/12/22 | Sold | $285,000 | +1.8% | $83 / Sq Ft |
| 07/12/2022 07/12/22 | Price Changed | $280,000 | -17.4% | $81 / Sq Ft |
| 06/27/2022 06/27/22 | For Sale | $339,000 | 0.0% | $99 / Sq Ft |
| 05/27/2022 05/27/22 | Pending | -- | -- | -- |
| 05/27/2022 05/27/22 | For Sale | $339,000 | +77.5% | $99 / Sq Ft |
| 03/23/2016 03/23/16 | Sold | $191,000 | -4.0% | $56 / Sq Ft |
| 01/08/2016 01/08/16 | Pending | -- | -- | -- |
| 01/08/2016 01/08/16 | For Sale | $199,000 | -- | $58 / Sq Ft |
Tax History Compared to Growth
Tax History
| Year | Tax Paid | Tax Assessment Tax Assessment Total Assessment is a certain percentage of the fair market value that is determined by local assessors to be the total taxable value of land and additions on the property. | Land | Improvement |
|---|---|---|---|---|
| 2024 | $3,881 | $30,423 | $3,278 | $27,145 |
| 2023 | $3,881 | $31,350 | $3,386 | $27,964 |
| 2022 | $2,750 | $20,640 | $2,918 | $17,722 |
| 2021 | $2,700 | $20,010 | $2,829 | $17,181 |
| 2020 | $2,661 | $20,010 | $2,829 | $17,181 |
| 2019 | $2,755 | $20,010 | $2,829 | $17,181 |
| 2018 | $2,886 | $21,010 | $2,970 | $18,040 |
| 2017 | $2,903 | $21,010 | $2,970 | $18,040 |
| 2016 | $2,770 | $21,505 | $2,970 | $18,535 |
| 2015 | $2,800 | $21,505 | $2,970 | $18,535 |
| 2014 | $2,756 | $21,505 | $2,970 | $18,535 |
Agents Affiliated with this Home
-
Bert Williams

Seller's Agent in 2022
Bert Williams
Chinowth & Cohen
(918) 809-5199
1 in this area
77 Total Sales
-
Diana Pantoja
D
Buyer's Agent in 2022
Diana Pantoja
HomeSmart Stellar Realty
(918) 779-5277
1 in this area
24 Total Sales
-
Maureen Kile

Seller's Agent in 2016
Maureen Kile
Coldwell Banker Select
(918) 605-4150
323 Total Sales
Map
Source: MLS Technology
MLS Number: 2217043
APN: 76325-94-19-52610
- 3437 E 96th Place
- 3431 E 96th Place
- 3829 S 99th Ave E
- 3847 S 98th Ave E
- 9407 E 39th St S
- 10128 E 34th St
- 10117 E 34th St
- 9123 E 38th St
- 9110 E 37th Ct
- 3948 S 93rd Ave E
- 3164 S 101st Ave E Unit 801
- 3203 S 101st Place E
- 3656 S 106th Ave E
- 9006 E 39th St
- 3316 E 88th St
- 3728 S 109th Ave E
- 10046 E 29th St
- 10807 E 33rd Place
- 10029 E 29th St
- 3405 S 85th Ave E






