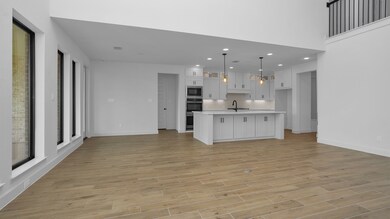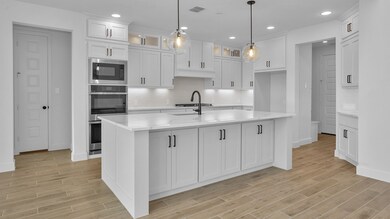
Estimated payment $5,109/month
Highlights
- Home Theater
- Under Construction
- Traditional Architecture
- Katy High School Rated A
- Deck
- 1 Fireplace
About This Home
Two-story entry highlights curved staircase. Home office and formal dining room frame entry. Kitchen and morning area open to two-story family room with corner fireplace and wall of windows. Kitchen features walk-in pantry, Butler's pantry and generous island with built-in seating space. First-floor primary suite includes bedroom with curved of wall of windows. Dual vanities, freestanding tub, separate glass-enclosed shower and two walk-in closets in primary bath. First-floor guest suite with private bath offers view of backyard. Upstairs highlights a media room, game room and Hollywood bath. Extended covered backyard patio. Mud room off three-car garage.
Home Details
Home Type
- Single Family
Year Built
- Built in 2025 | Under Construction
Lot Details
- 8,960 Sq Ft Lot
- Lot Dimensions are 70x128
- West Facing Home
- Back Yard Fenced
- Sprinkler System
HOA Fees
- $75 Monthly HOA Fees
Parking
- 3 Car Attached Garage
Home Design
- Traditional Architecture
- Brick Exterior Construction
- Slab Foundation
- Composition Roof
- Stone Siding
Interior Spaces
- 4,098 Sq Ft Home
- 2-Story Property
- High Ceiling
- Ceiling Fan
- 1 Fireplace
- Formal Entry
- Family Room Off Kitchen
- Breakfast Room
- Dining Room
- Home Theater
- Home Office
- Game Room
- Utility Room
- Electric Dryer Hookup
Kitchen
- Butlers Pantry
- Electric Oven
- Gas Cooktop
- <<microwave>>
- Dishwasher
- Kitchen Island
- Quartz Countertops
- Disposal
Flooring
- Carpet
- Tile
Bedrooms and Bathrooms
- 5 Bedrooms
- En-Suite Primary Bedroom
- Double Vanity
- Soaking Tub
- <<tubWithShowerToken>>
- Separate Shower
Home Security
- Prewired Security
- Fire and Smoke Detector
Eco-Friendly Details
- ENERGY STAR Qualified Appliances
- Energy-Efficient HVAC
- Energy-Efficient Thermostat
Outdoor Features
- Deck
- Covered patio or porch
Schools
- Faldyn Elementary School
- Haskett Junior High School
- Katy High School
Utilities
- Central Heating and Cooling System
- Heating System Uses Gas
- Programmable Thermostat
Community Details
- Katy Court Homeowners Association, Phone Number (281) 870-0585
- Built by Perry Homes
- Katy Court Subdivision
Map
Home Values in the Area
Average Home Value in this Area
Property History
| Date | Event | Price | Change | Sq Ft Price |
|---|---|---|---|---|
| 06/16/2025 06/16/25 | Pending | -- | -- | -- |
| 05/06/2025 05/06/25 | Price Changed | $769,900 | -0.5% | $188 / Sq Ft |
| 04/02/2025 04/02/25 | Price Changed | $773,900 | +0.3% | $189 / Sq Ft |
| 03/05/2025 03/05/25 | Price Changed | $771,900 | +1.7% | $188 / Sq Ft |
| 02/27/2025 02/27/25 | For Sale | $758,900 | -- | $185 / Sq Ft |
Similar Homes in Katy, TX
Source: Houston Association of REALTORS®
MLS Number: 42196780
- 3806 Tantallon Ln
- 3814 Tantallon Ln
- 3811 Tantallon Ln
- 25222 Framlingham Dr
- 25206 Framlingham Dr
- 25202 Framlingham Dr
- 25219 Framlingham Dr
- 25223 Framlingham Dr
- 25207 Framlingham Dr
- 3718 Highcliffe Dr
- 25334 Balvaird Dr
- 3702 Highcliffe Dr
- 3503 Lauriston Dr
- 3518 Lauriston Dr
- 3535 Highcliffe Dr
- 3531 Highcliffe Dr
- 3507 Lauriston Dr
- 3507 Lochleven Ln
- 25202 Drumin Dr
- 3907 Calasso Ct






