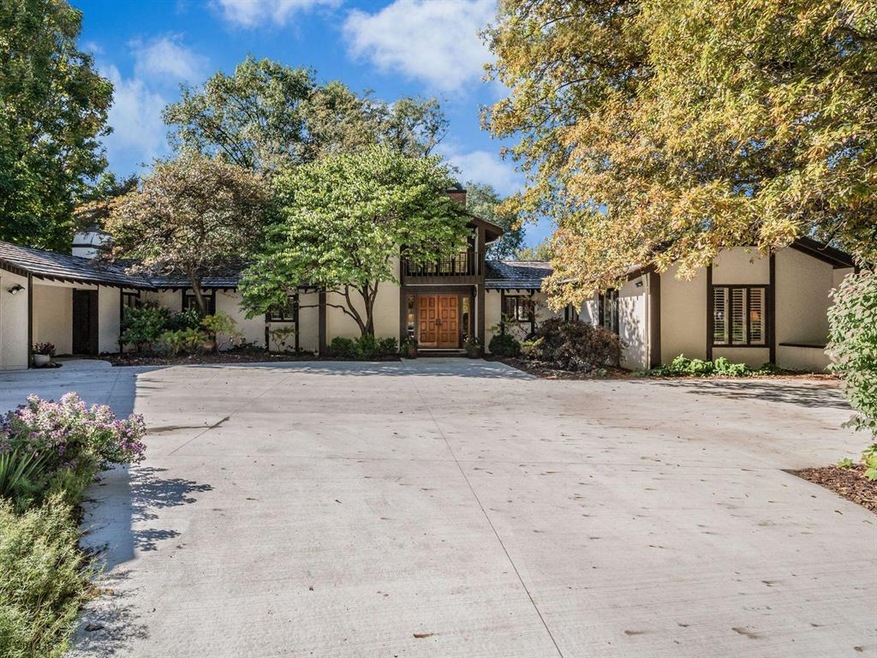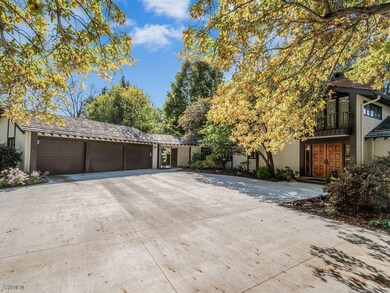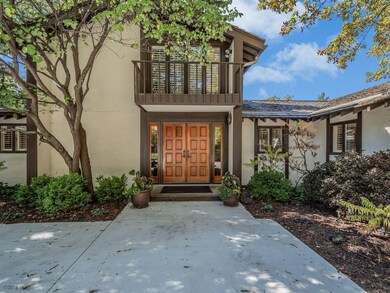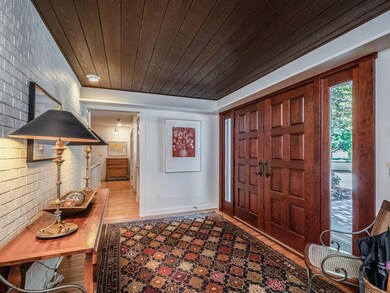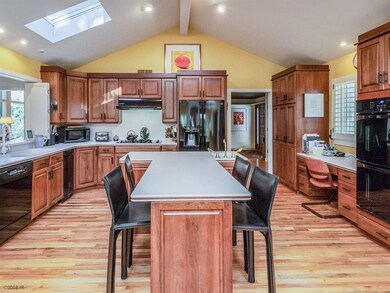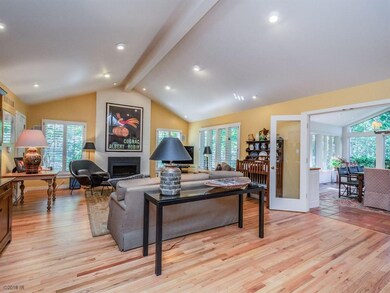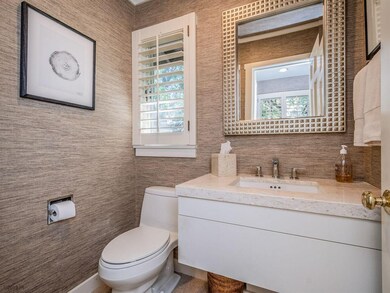
3708 Southern Hills Dr Des Moines, IA 50321
Southwestern Hills NeighborhoodHighlights
- 2 Acre Lot
- Ranch Style House
- 3 Fireplaces
- Deck
- Wood Flooring
- Wine Refrigerator
About This Home
As of December 2018Spanish style, ranch, stucco home backing to trees on 2 acres in Des Moines! Designed by Bloodgood, this home sits on a quiet street & has many amazing features. Enjoy the peaceful backyard on the Ipe Brazilian Walnut deck. The kitchen has beautiful cherry wood cabinets & opens up to a spacious sitting area with gas fireplace. Tons of natural light in the separate dining room w/built-in buffet, wet bar, bev. refrigerator, vaulted ceilings & tile flrs. The vaulted great room has an amazing large wood burning fireplace & stairs leading to a cozy loft with a 3rd fireplace. The large master BR features a full bath & several closets. There is also a 2nd bedroom with a private full bath as well as a 1/2 bath on the main level. The walk-out LL (approx. 2,000 fin sq ft per seller) boasts 3 addl. bedrooms, updated partial bath, laundry room & family room with plenty of built-ins for all your storage needs. With a 3 car garage, close to the airport & downtown Des Moines this house is a must see!
Home Details
Home Type
- Single Family
Est. Annual Taxes
- $15,499
Year Built
- Built in 1965
Lot Details
- 2 Acre Lot
- Partially Fenced Property
- Aluminum or Metal Fence
- Irrigation
- Property is zoned R1-80
Home Design
- Ranch Style House
- Spanish Architecture
- Wood Shingle Roof
- Stucco
Interior Spaces
- 3,269 Sq Ft Home
- Wet Bar
- 3 Fireplaces
- Wood Burning Fireplace
- Screen For Fireplace
- Gas Log Fireplace
- Shades
- Family Room Downstairs
- Formal Dining Room
- Den
- Finished Basement
- Walk-Out Basement
Kitchen
- Eat-In Kitchen
- <<builtInOvenToken>>
- Cooktop<<rangeHoodToken>>
- Dishwasher
- Wine Refrigerator
Flooring
- Wood
- Carpet
- Tile
Bedrooms and Bathrooms
- 5 Bedrooms | 2 Main Level Bedrooms
Laundry
- Dryer
- Washer
Home Security
- Home Security System
- Fire and Smoke Detector
Parking
- 3 Car Detached Garage
- Driveway
Accessible Home Design
- Grab Bars
Outdoor Features
- Deck
- Patio
Utilities
- Forced Air Heating and Cooling System
- Cable TV Available
Community Details
- No Home Owners Association
Listing and Financial Details
- Assessor Parcel Number 01004725007001
Similar Homes in Des Moines, IA
Home Values in the Area
Average Home Value in this Area
Mortgage History
| Date | Status | Loan Amount | Loan Type |
|---|---|---|---|
| Closed | $500,000 | Credit Line Revolving | |
| Closed | $184,217 | Unknown | |
| Closed | $100,000 | Credit Line Revolving |
Property History
| Date | Event | Price | Change | Sq Ft Price |
|---|---|---|---|---|
| 06/20/2025 06/20/25 | Pending | -- | -- | -- |
| 05/29/2025 05/29/25 | Price Changed | $1,200,000 | -17.0% | $326 / Sq Ft |
| 05/12/2025 05/12/25 | Price Changed | $1,445,000 | -3.3% | $393 / Sq Ft |
| 04/07/2025 04/07/25 | Price Changed | $1,495,000 | -6.3% | $407 / Sq Ft |
| 10/29/2024 10/29/24 | Price Changed | $1,595,000 | -8.9% | $434 / Sq Ft |
| 09/13/2024 09/13/24 | For Sale | $1,750,000 | +133.3% | $476 / Sq Ft |
| 12/14/2018 12/14/18 | Sold | $750,000 | -2.0% | $229 / Sq Ft |
| 12/07/2018 12/07/18 | Pending | -- | -- | -- |
| 10/17/2018 10/17/18 | For Sale | $765,000 | -- | $234 / Sq Ft |
Tax History Compared to Growth
Tax History
| Year | Tax Paid | Tax Assessment Tax Assessment Total Assessment is a certain percentage of the fair market value that is determined by local assessors to be the total taxable value of land and additions on the property. | Land | Improvement |
|---|---|---|---|---|
| 2024 | $19,486 | $990,500 | $144,200 | $846,300 |
| 2023 | $19,068 | $990,500 | $144,200 | $846,300 |
| 2022 | $18,924 | $809,100 | $123,300 | $685,800 |
| 2021 | $9,218 | $809,100 | $123,300 | $685,800 |
| 2020 | $18,532 | $369,400 | $115,300 | $254,100 |
| 2019 | $15,428 | $714,800 | $115,300 | $599,500 |
| 2018 | $15,266 | $582,600 | $96,000 | $486,600 |
| 2017 | $14,550 | $582,600 | $96,000 | $486,600 |
| 2016 | $14,172 | $546,500 | $88,900 | $457,600 |
| 2015 | $14,172 | $546,500 | $88,900 | $457,600 |
| 2014 | $13,966 | $554,300 | $91,000 | $463,300 |
Agents Affiliated with this Home
-
Rick Wanamaker

Seller's Agent in 2024
Rick Wanamaker
Iowa Realty Mills Crossing
(515) 771-2412
4 in this area
281 Total Sales
-
Marcia Wanamaker

Seller Co-Listing Agent in 2024
Marcia Wanamaker
Iowa Realty Mills Crossing
(515) 771-3330
1 in this area
185 Total Sales
-
Megan Temme
M
Seller's Agent in 2018
Megan Temme
Iowa Realty Mills Crossing
(515) 681-7171
1 in this area
25 Total Sales
-
Peter Corkrean
P
Buyer's Agent in 2018
Peter Corkrean
MCR Group
(515) 988-9613
19 Total Sales
Map
Source: Des Moines Area Association of REALTORS®
MLS Number: 571344
APN: 010-04725007001
- 3109 SW 40th St
- 3300 SW 34th St
- 3420 SW 35th St
- 3316 Park Ave
- 4301 Park Ave Unit 810
- 3510 Wolcott Ave
- 3514 SW 33rd St
- 3706 SW 36th St
- 3700 SW 34th Place
- 2900 Virginia Place
- 3921 SW 29th St
- 2906 Watrous Ave
- 4300 SW 33rd St
- 623 Glenview Dr
- 4460 SW 23rd St
- 3110 Stanton Ave
- 5822 Rose Cir
- 5821 Rose Cir
- 5817 Rose Cir
- 5815 Rose Cir
