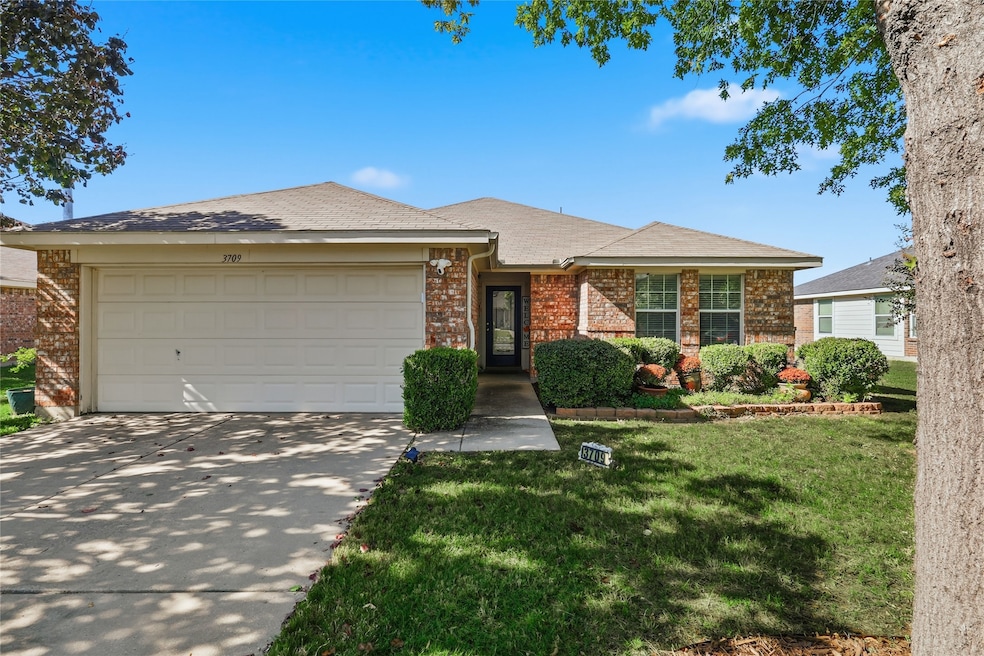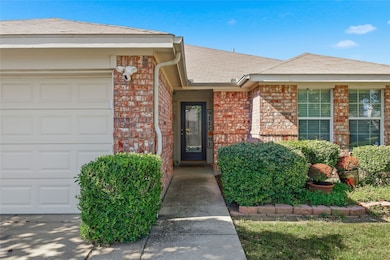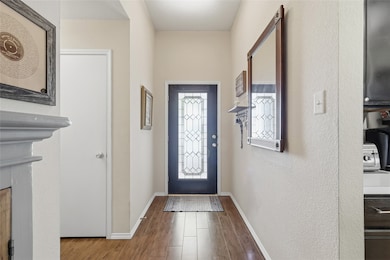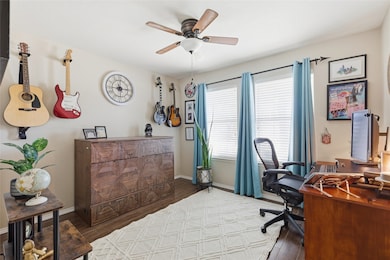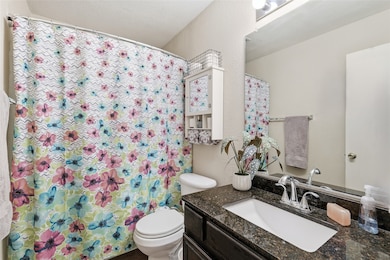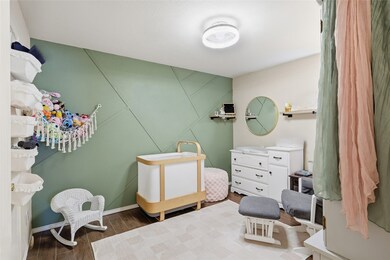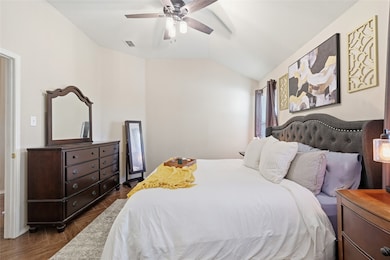3709 Logan Dr Denton, TX 76207
McKamy Evers NeighborhoodEstimated payment $2,054/month
Highlights
- Traditional Architecture
- Lawn
- 2 Car Attached Garage
- Denton High School Rated A-
- Covered Patio or Porch
- Eat-In Kitchen
About This Home
Impeccably cared for 3 bedroom, 2 bath home in North Denton with NO back neighbors, mature trees, and an outdoor living setup that feels like your own private escape. This prime location gives you easy access to major roads, shopping, dining, and entertainment without being in the middle of traffic. Built in 2004 with many major upgrades done for you: front and back door with decorative glass inserts, garage door opener, NEW HVAC system with air scrubber in 2023, water heater 2020, and NEW sprinkler controller in 2024. Updated wood-look tile flooring throughout provides a warm, modern look with easy maintenance - NO carpet! The spacious kitchen has stainless appliances and plenty of room for all! Open floor plan flows into the large living room with a corner stacked-stone fireplace and into the dining room—perfect for daily living and entertaining. The oversized primary suite features herringbone flooring design and truly feels like a retreat, with en suite bath with a garden soaker tub, separate shower, and large walk-in closet. Split secondary bedrooms offer privacy and convenient access to a secondary full bathroom. But the star is the backyard: a large lot with mature trees, NO rear neighbors, and an expanded covered patio that becomes a true outdoor living room. There’s also a dedicated fire pit area ideal for fall evenings, hosting friends, grilling out, and making memories. Plenty of grass area to play, garden, add a pool, or let pets run. The 2-car garage offers security and storage! Truly loved, thoughtfully upgraded, move-in ready. Homes with this combination of updates, privacy, outdoor living space, and location don’t come up often.
Listing Agent
Hometown Real Estate Brokerage Phone: (940) 306-4663 License #0648011 Listed on: 11/09/2025
Open House Schedule
-
Saturday, November 15, 202512:00 to 2:00 pm11/15/2025 12:00:00 PM +00:0011/15/2025 2:00:00 PM +00:00Add to Calendar
Home Details
Home Type
- Single Family
Est. Annual Taxes
- $5,529
Year Built
- Built in 2004
Lot Details
- 8,538 Sq Ft Lot
- Wood Fence
- Landscaped
- Sprinkler System
- Lawn
- Back Yard
HOA Fees
- $15 Monthly HOA Fees
Parking
- 2 Car Attached Garage
- Front Facing Garage
- Garage Door Opener
- Driveway
Home Design
- Traditional Architecture
- Brick Exterior Construction
- Slab Foundation
- Composition Roof
Interior Spaces
- 1,374 Sq Ft Home
- 1-Story Property
- Built-In Features
- Ceiling Fan
- Decorative Lighting
- Decorative Fireplace
- Living Room with Fireplace
- Tile Flooring
- Laundry in Utility Room
Kitchen
- Eat-In Kitchen
- Electric Range
- Dishwasher
- Disposal
Bedrooms and Bathrooms
- 3 Bedrooms
- 2 Full Bathrooms
- Soaking Tub
Home Security
- Carbon Monoxide Detectors
- Fire and Smoke Detector
Eco-Friendly Details
- Energy-Efficient Appliances
- Energy-Efficient HVAC
- Energy-Efficient Thermostat
Outdoor Features
- Covered Patio or Porch
- Rain Gutters
Schools
- Evers Park Elementary School
- Denton High School
Utilities
- Central Heating and Cooling System
- High-Efficiency Water Heater
- Cable TV Available
Community Details
- Association fees include management
- Northpointe Phases 2 & 3 Association
- Northpoint Add Ph III Subdivision
Listing and Financial Details
- Legal Lot and Block 6 / 1
- Assessor Parcel Number R269537
Map
Home Values in the Area
Average Home Value in this Area
Tax History
| Year | Tax Paid | Tax Assessment Tax Assessment Total Assessment is a certain percentage of the fair market value that is determined by local assessors to be the total taxable value of land and additions on the property. | Land | Improvement |
|---|---|---|---|---|
| 2025 | $4,033 | $286,453 | $76,923 | $209,530 |
| 2024 | $5,228 | $270,859 | $0 | $0 |
| 2023 | $3,505 | $246,235 | $76,923 | $208,785 |
| 2022 | $4,752 | $223,850 | $76,923 | $171,077 |
| 2021 | $4,524 | $208,000 | $55,556 | $152,444 |
| 2020 | $4,229 | $185,000 | $55,556 | $129,444 |
| 2019 | $4,343 | $182,000 | $55,556 | $126,444 |
| 2018 | $4,287 | $177,484 | $55,556 | $124,444 |
| 2017 | $4,106 | $166,132 | $42,735 | $123,397 |
| 2016 | $3,626 | $146,681 | $36,325 | $110,356 |
| 2015 | $2,850 | $133,209 | $36,325 | $96,884 |
| 2014 | $2,850 | $124,521 | $30,342 | $94,179 |
| 2013 | -- | $120,924 | $30,342 | $90,582 |
Property History
| Date | Event | Price | List to Sale | Price per Sq Ft |
|---|---|---|---|---|
| 11/09/2025 11/09/25 | For Sale | $300,000 | -- | $218 / Sq Ft |
Purchase History
| Date | Type | Sale Price | Title Company |
|---|---|---|---|
| Vendors Lien | -- | Servicelink | |
| Vendors Lien | -- | Fatco | |
| Vendors Lien | -- | None Available | |
| Vendors Lien | -- | -- |
Mortgage History
| Date | Status | Loan Amount | Loan Type |
|---|---|---|---|
| Open | $118,924 | New Conventional | |
| Previous Owner | $137,250 | New Conventional | |
| Previous Owner | $123,717 | FHA | |
| Previous Owner | $125,098 | FHA |
Source: North Texas Real Estate Information Systems (NTREIS)
MLS Number: 21105949
APN: R269537
- 3533 Hermalinda Dr
- 1532 Carrigan Ln
- 1009 Chandler Rd
- 913 Beall St
- 904 Beall St
- 3912 Felicity Ln
- 3504 Beatriz Dr
- 3720 N Elm St
- 3608 Chapel Hill Ln
- 3501 Northpointe Dr
- 2200 Davenport Dr
- 2224 Davenport Dr
- 3500 Brentwood Dr
- 3326 Gardenview Cir
- 3541 Cricket Dr
- 3601 Meadowtrail Ln
- 609 Meadowedge Ln
- 2409 Davenport Dr
- 400 Wilson Way
- 3616 Jackson Hollow
- 1513 W Hercules Ln
- 1520 Evan Dr
- 1521 Carrigan Ln
- 1413 Eufemia Dr
- 804 Beall St
- 720 Trinity Trail
- 716 Trinity Trail
- 717 Beall St
- 3605 Chapel Hill Ln
- 712 Trinity Trail
- 459 Trinity Trail
- 708 Beall St
- 3608 Chapel Hill Ln
- 3925 N Elm St
- 3905 Northpointe Dr
- 612 Trinity Trail
- 3300 Becker Dr
- 2328 Greystone Dr
- 516 Trinity Trail
- 3500 Brentwood Dr
