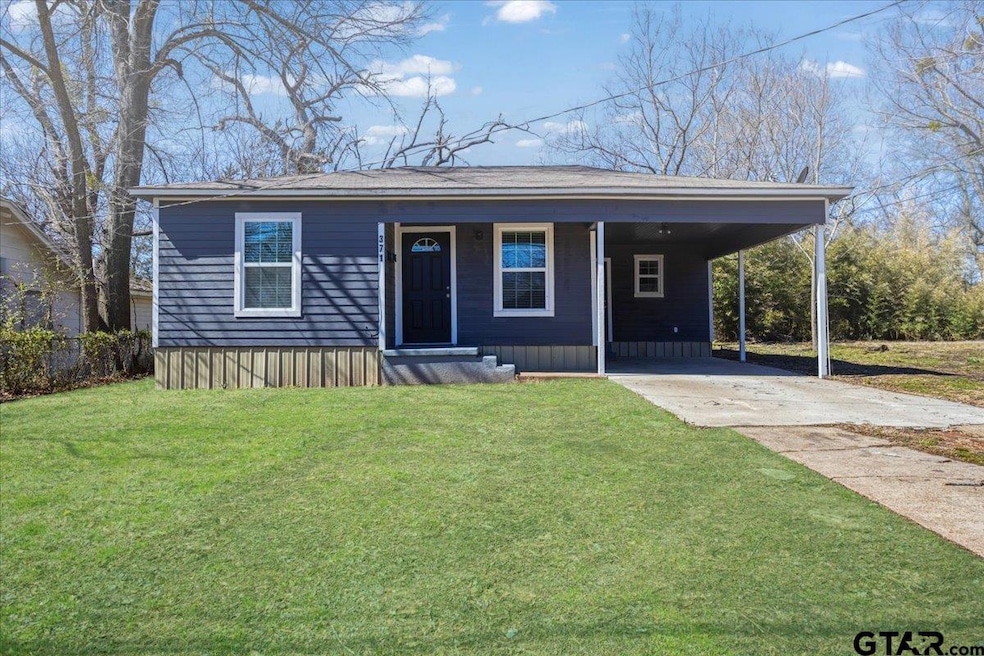
Highlights
- Contemporary Architecture
- Covered patio or porch
- Breakfast Bar
- Paris High School Rated A-
- Walk-In Closet
- 5-minute walk to Wade Park
About This Home
As of May 2025This cute 4-bedroom, 2-bathroom home has been completely renovated and is move-in ready. It features new cabinets, stunning granite countertops, and updated appliances, along with a newer HVAC system and water heater. The laundry room includes a folding counter and has access to the private back patio and large backyard. You’ll love the fourth bedroom and the open living and dining areas that create a great flow throughout the home. The huge kitchen offers tons of counter space and cabinetry, plus a door leading right to the carport, making grocery unloading a breeze.
Last Agent to Sell the Property
Keller Williams Legacy License #0478844 Listed on: 03/13/2025

Home Details
Home Type
- Single Family
Est. Annual Taxes
- $1,785
Year Built
- Built in 1975
Lot Details
- 7,405 Sq Ft Lot
- Lot Dimensions are 50x160
- Chain Link Fence
Home Design
- Contemporary Architecture
- Traditional Architecture
- Cottage
- Composition Roof
- Siding
- Pier And Beam
Interior Spaces
- 1,248 Sq Ft Home
- 1-Story Property
- Ceiling Fan
- Living Room
- Combination Kitchen and Dining Room
- Utility Room
- Vinyl Flooring
- Fire and Smoke Detector
Kitchen
- Breakfast Bar
- Electric Oven or Range
- <<microwave>>
- Dishwasher
- Disposal
Bedrooms and Bathrooms
- 4 Bedrooms
- Walk-In Closet
- 2 Full Bathrooms
- <<tubWithShowerToken>>
Parking
- Garage
- Front Facing Garage
Outdoor Features
- Covered patio or porch
Schools
- Aiken Elementary School
- Travis Middle School
- Paris High School
Utilities
- Central Air
- Heating System Uses Gas
- Underground Utilities
- Gas Water Heater
- Internet Available
- Cable TV Available
Community Details
- City Of Paris Subdivision
Ownership History
Purchase Details
Home Financials for this Owner
Home Financials are based on the most recent Mortgage that was taken out on this home.Purchase Details
Home Financials for this Owner
Home Financials are based on the most recent Mortgage that was taken out on this home.Purchase Details
Purchase Details
Home Financials for this Owner
Home Financials are based on the most recent Mortgage that was taken out on this home.Similar Homes in Paris, TX
Home Values in the Area
Average Home Value in this Area
Purchase History
| Date | Type | Sale Price | Title Company |
|---|---|---|---|
| Warranty Deed | -- | Young Title | |
| Warranty Deed | -- | Stone Title | |
| Warranty Deed | -- | None Available | |
| Vendors Lien | -- | -- |
Mortgage History
| Date | Status | Loan Amount | Loan Type |
|---|---|---|---|
| Previous Owner | $136,000 | New Conventional | |
| Previous Owner | $35,000 | New Conventional | |
| Previous Owner | $28,000 | Future Advance Clause Open End Mortgage | |
| Previous Owner | $20,728 | Stand Alone Refi Refinance Of Original Loan | |
| Previous Owner | $18,500 | New Conventional |
Property History
| Date | Event | Price | Change | Sq Ft Price |
|---|---|---|---|---|
| 07/17/2025 07/17/25 | For Sale | $149,900 | +4.1% | -- |
| 05/19/2025 05/19/25 | Sold | -- | -- | -- |
| 03/13/2025 03/13/25 | For Sale | $144,000 | +188.6% | $115 / Sq Ft |
| 06/15/2022 06/15/22 | Sold | -- | -- | -- |
| 05/21/2022 05/21/22 | Pending | -- | -- | -- |
| 05/20/2022 05/20/22 | For Sale | $49,900 | -- | $40 / Sq Ft |
Tax History Compared to Growth
Tax History
| Year | Tax Paid | Tax Assessment Tax Assessment Total Assessment is a certain percentage of the fair market value that is determined by local assessors to be the total taxable value of land and additions on the property. | Land | Improvement |
|---|---|---|---|---|
| 2024 | $1,785 | $100,060 | $3,720 | $96,340 |
| 2023 | $1,649 | $90,730 | $4,020 | $86,710 |
| 2022 | $1,241 | $60,400 | $4,020 | $56,380 |
| 2021 | $1,095 | $48,340 | $4,020 | $44,320 |
| 2020 | $1,120 | $47,690 | $4,020 | $43,670 |
| 2019 | $848 | $34,130 | $4,020 | $30,110 |
| 2018 | $786 | $31,600 | $3,720 | $27,880 |
| 2017 | $803 | $31,600 | $3,720 | $27,880 |
| 2016 | $759 | $29,890 | $3,720 | $26,170 |
| 2015 | -- | $29,890 | $3,720 | $26,170 |
| 2014 | -- | $29,890 | $3,720 | $26,170 |
Agents Affiliated with this Home
-
Allen Greene
A
Seller's Agent in 2025
Allen Greene
Gerald Haire Realty
(903) 517-9955
-
Leah Rolen

Seller's Agent in 2025
Leah Rolen
Keller Williams Legacy
(469) 744-5309
233 Total Sales
-
Karen Marsh

Seller's Agent in 2022
Karen Marsh
Glass Land and Home LLC
(903) 517-9383
355 Total Sales
-
Chad Stephens

Buyer's Agent in 2022
Chad Stephens
Keller Williams Legacy
(972) 599-7000
130 Total Sales
Map
Source: Greater Tyler Association of REALTORS®
MLS Number: 25003727
APN: 18210
- 365 28th St NE
- 2540 E Price St
- 2341 Pine Bluff St
- 2180 E Cherry St
- 2050 Kyle Dr
- 230 20th St NE
- 2725 Hubbard St
- 2241 Hubbard St Unit 224
- 2680 Hubbard St
- 2390 Ballard Dr
- 195 20th St NE
- 2440 Cleveland St
- 144 21st St SE
- 3035 Briarwood Dr
- 2252 Cleveland St
- 1911 Harrison Ave
- 2430 Culbertson St
- 2020 Hubbard St
- 1325 22nd St NE
- 374 17th St NE
