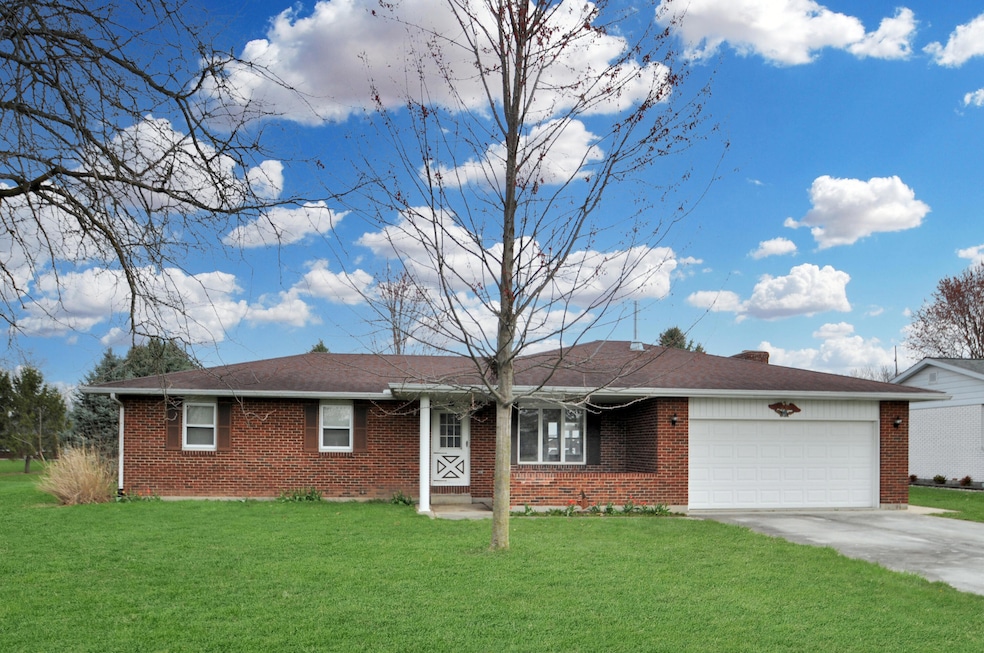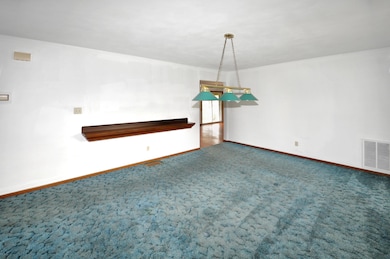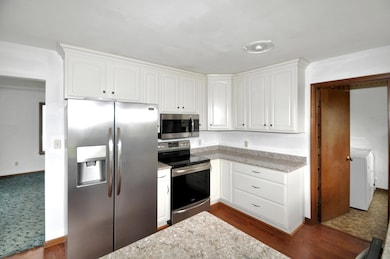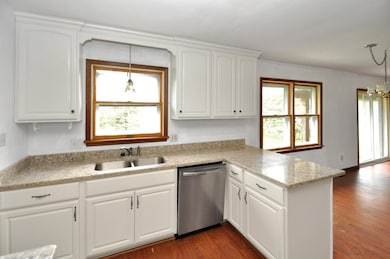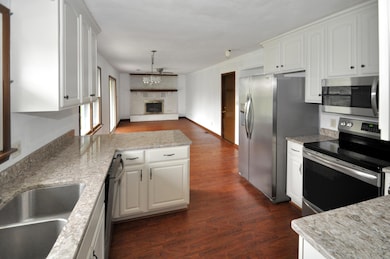
371 Catalpa Dr Versailles, OH 45380
Estimated payment $1,467/month
Highlights
- Hot Property
- Ranch Style House
- Porch
- Versailles Elementary School Rated A
- No HOA
- 2 Car Attached Garage
About This Home
Don't miss this beautiful brick three-bedroom, two-bath home located in a highly desirable area within the Versailles School District! From the moment you arrive, you'll appreciate the inviting front porch and the semi-private backyard that features a large covered patio--perfect for relaxing or entertaining--as well as a convenient storage shed.Step inside to find a spacious living room and a completely remodeled kitchen boasting top-of-the-line cabinetry, granite countertops, and stainless steel appliances. The open dining area flows into a cozy family room with a charming wood-burning fireplace, offering plenty of space to gather and enjoy.Down the hall, you'll find a large master bedroom with an en suite bath, along with two additional bedrooms and a second full bath. This home is equipped with a natural gas forced-air furnace and central air, plus a wood-burning stove that's ducted into the home's heating system for efficient supplemental heat.Homes like this in Versailles don't come along often--schedule your showing today before it's gone!
Listing Agent
Berkshire Hathaway Professional Realty License #2001019614 Listed on: 07/18/2025

Home Details
Home Type
- Single Family
Est. Annual Taxes
- $1,996
Year Built
- Built in 1979
Lot Details
- 0.28 Acre Lot
- Lot Dimensions are 79x153
Parking
- 2 Car Attached Garage
- Garage Door Opener
Home Design
- Ranch Style House
- Brick Exterior Construction
Interior Spaces
- 1,428 Sq Ft Home
- Ceiling Fan
- Wood Burning Fireplace
- Crawl Space
Kitchen
- Range
- Microwave
- Dishwasher
Bedrooms and Bathrooms
- 3 Bedrooms
- 2 Full Bathrooms
Laundry
- Dryer
- Washer
Outdoor Features
- Patio
- Shed
- Porch
Utilities
- Forced Air Heating and Cooling System
- Heating System Uses Natural Gas
- Natural Gas Connected
- Electric Water Heater
Community Details
- No Home Owners Association
Listing and Financial Details
- Assessor Parcel Number T76231113020113400
Map
Home Values in the Area
Average Home Value in this Area
Tax History
| Year | Tax Paid | Tax Assessment Tax Assessment Total Assessment is a certain percentage of the fair market value that is determined by local assessors to be the total taxable value of land and additions on the property. | Land | Improvement |
|---|---|---|---|---|
| 2024 | $1,998 | $59,960 | $10,220 | $49,740 |
| 2023 | $2,002 | $59,960 | $10,220 | $49,740 |
| 2022 | $1,679 | $49,360 | $8,520 | $40,840 |
| 2021 | $1,756 | $49,360 | $8,520 | $40,840 |
| 2020 | $1,766 | $49,360 | $8,520 | $40,840 |
| 2019 | $1,539 | $42,550 | $8,520 | $34,030 |
| 2018 | $1,547 | $42,550 | $8,520 | $34,030 |
| 2017 | $1,339 | $42,550 | $8,520 | $34,030 |
| 2016 | $1,342 | $38,100 | $8,520 | $29,580 |
| 2015 | $1,342 | $38,100 | $8,520 | $29,580 |
| 2014 | $1,272 | $38,100 | $8,520 | $29,580 |
| 2013 | $1,358 | $38,100 | $8,520 | $29,580 |
Property History
| Date | Event | Price | Change | Sq Ft Price |
|---|---|---|---|---|
| 07/18/2025 07/18/25 | For Sale | $234,900 | -- | $164 / Sq Ft |
Purchase History
| Date | Type | Sale Price | Title Company |
|---|---|---|---|
| Certificate Of Transfer | -- | None Available | |
| Deed | $130,000 | -- |
Mortgage History
| Date | Status | Loan Amount | Loan Type |
|---|---|---|---|
| Previous Owner | $50,121 | New Conventional | |
| Previous Owner | $27,000 | Credit Line Revolving | |
| Previous Owner | $16,900 | Credit Line Revolving | |
| Previous Owner | $60,000 | New Conventional |
Similar Homes in Versailles, OH
Source: Western Regional Information Systems & Technology (WRIST)
MLS Number: 1040119
APN: T76-2-311-13-02-01-13400
- 1031 Baker Rd
- 1025 Baker Rd
- 411 Reed Ave
- 0 St Rt 121 Unit 10041143
- 552 Reed Ave
- 546 Reed Ave
- 59 W Ward St
- 0 Ohio 121
- 547 Reed Ave
- 129 E Wood St
- 253 E Main St
- 435 Reed Ave
- 447 Reed Ave
- 0000 Marker Rd
- 00 State Route 121
- 111 Fessler Buxton Rd
- 8832 State Route 185
- 6109 Beamsville Union City Rd
- 6099 Beamsville Union City Rd
- 5341 Riffle Rd
- 8931 W Covington Gettysburg Rd
- 2200 Deerfield Crossing Unit 2269
- 90 Maryville Ln
- 316 N College St
- 10975 Comanche Dr
- 522 W High St Unit 522
- 1114 Van Way
- 239 Broadway
- 401 South St Unit 3
- 229 1st St
- 1016 Eleanor Ave Unit 1016
- 1240 E Garbry Rd
- 501 N State Line St Unit Suite3
- 125 W Chestnut St
- 309 S High St
- 2150 Echo Dr
- 1520 Spruce Ave Unit 10.3
- 608 N Highland Ave Unit 608
- 776 Country
- 1850 Towne Park Dr
