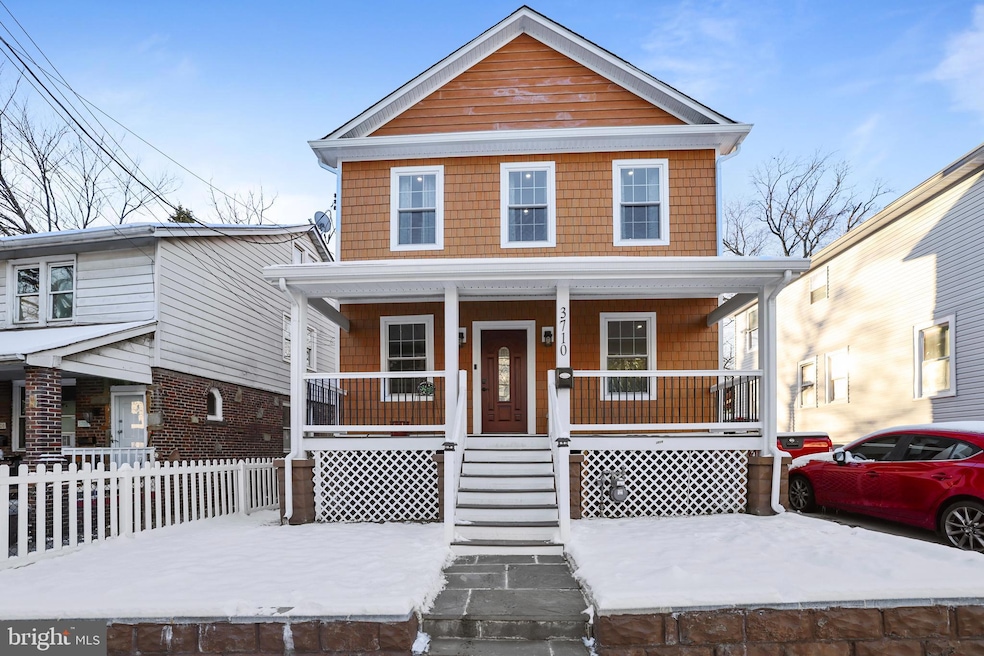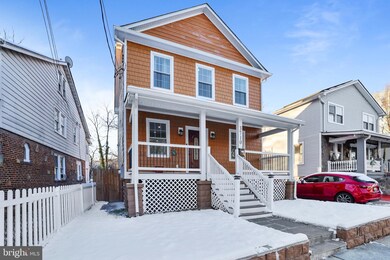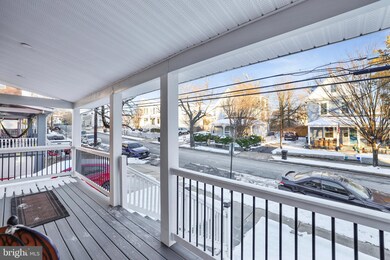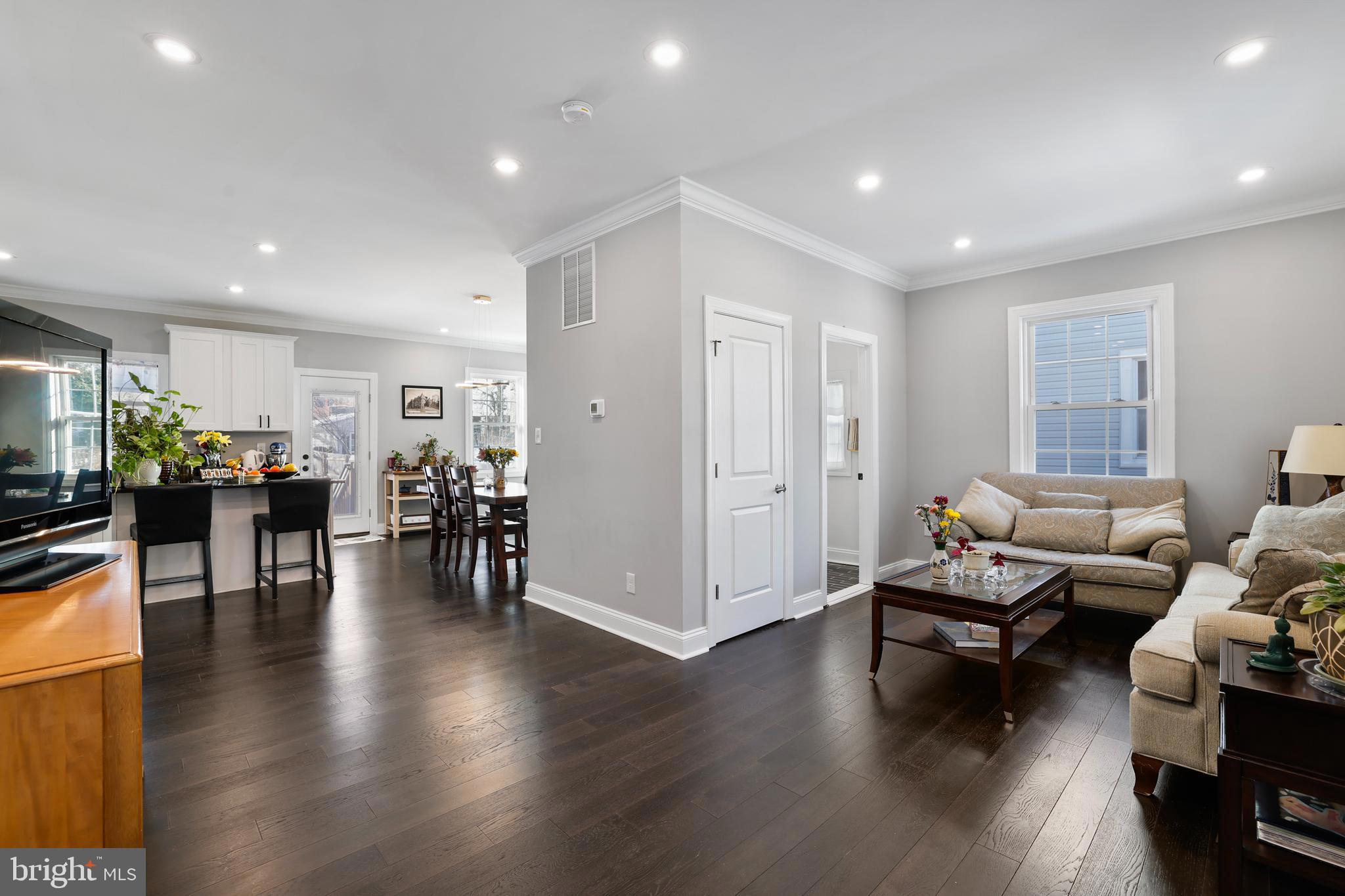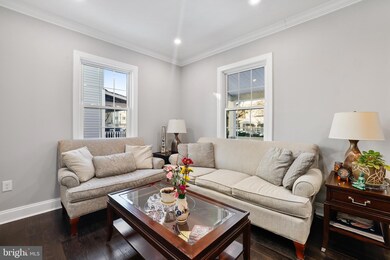
3710 34th St Mount Rainier, MD 20712
Highlights
- Eat-In Gourmet Kitchen
- Colonial Architecture
- Recreation Room
- Open Floorplan
- Deck
- Wood Flooring
About This Home
As of March 2024Modern comfort meets historic charm in this renovated 4-bedroom, 3.5-bathroom residence in the heart of Mount Rainier. This home seamlessly blends contemporary design with practicality, featuring a new 2nd level addition and a fully finished basement.
Step inside to 10-foot ceilings and crown molding in the open living, kitchen, and dining areas. The chef's kitchen boasts black quartz countertops, soft-close cabinetry, a breakfast island, and a pantry. Whirlpool stainless steel appliances, including a French door fridge, 5-sealed burner oven range, dishwasher, and microwave. Illuminate the dining area with a modern LED Wi-Fi chandelier.
Easy Driveway Parking.
The 2nd level introduces a full hall bath, a primary bedroom with a walk-in closet and en suite bath, and two additional bedrooms with hardwood floors and ceiling fans. Practical features include a laundry closet, attic storage, and updated HVAC systems.
Descend to the fully finished walkout basement, with brand new stylish laminate floors, housing a recreation room, a 4th bedroom, and another full bath.
This level features a new water heater, HVAC system, and a sump pump with a battery backup. The owners spared no expense in updating the water proofing in the basement when they installed the sump pump, see disclosures for details, offering an extra layer of protection .
Beyond being a home, this residence is a tech-savvy space with USB outlets, pre-wiring for internet and cable, and programmable thermostats.
Situated on the MD/DC line, enjoy walkable/bike access to Mount Rainier's amenities. Proximity to transportation hubs, parks, and shopping destinations such as Costco and The Shops at Dakota Crossing offers easy access to highways, with Downtown DC within 5 miles and Virginia under 10 miles away.
Welcome home to the perfect fusion of style, charm, and connectivity in the heart of Mount Rainier, where every detail has been curated for your lifestyle.
Last Agent to Sell the Property
Coldwell Banker Realty - Washington Listed on: 01/24/2024

Home Details
Home Type
- Single Family
Est. Annual Taxes
- $5,615
Year Built
- Built in 1926 | Remodeled in 2022
Lot Details
- 3,451 Sq Ft Lot
- East Facing Home
- Picket Fence
- Vinyl Fence
- Wood Fence
- Stone Retaining Walls
- Level Lot
- Back Yard Fenced, Front and Side Yard
- Property is in excellent condition
- Property is zoned RSF65
Home Design
- Colonial Architecture
- Block Foundation
- Stone Foundation
- Architectural Shingle Roof
- Shake Siding
- Stone Siding
- Concrete Perimeter Foundation
- HardiePlank Type
Interior Spaces
- Property has 3 Levels
- Open Floorplan
- Built-In Features
- Crown Molding
- Ceiling height of 9 feet or more
- Ceiling Fan
- Recessed Lighting
- Window Screens
- French Doors
- Six Panel Doors
- Living Room
- Combination Kitchen and Dining Room
- Recreation Room
- Attic
Kitchen
- Eat-In Gourmet Kitchen
- Breakfast Area or Nook
- Gas Oven or Range
- <<selfCleaningOvenToken>>
- Range Hood
- <<microwave>>
- Ice Maker
- Dishwasher
- Stainless Steel Appliances
- Kitchen Island
- Upgraded Countertops
- Disposal
Flooring
- Wood
- Laminate
- Ceramic Tile
Bedrooms and Bathrooms
- En-Suite Primary Bedroom
- En-Suite Bathroom
- Walk-In Closet
- Walk-in Shower
Laundry
- Laundry on upper level
- Dryer
- Washer
Finished Basement
- Heated Basement
- Basement Fills Entire Space Under The House
- Walk-Up Access
- Interior and Exterior Basement Entry
- Sump Pump
- Basement Windows
Home Security
- Exterior Cameras
- Carbon Monoxide Detectors
- Fire and Smoke Detector
- Flood Lights
Parking
- 3 Parking Spaces
- 3 Driveway Spaces
Outdoor Features
- Deck
- Patio
- Exterior Lighting
- Porch
Utilities
- Multiple cooling system units
- Forced Air Heating and Cooling System
- Heat Pump System
- Vented Exhaust Fan
- Programmable Thermostat
- 200+ Amp Service
- Electric Water Heater
- Phone Available
- Cable TV Available
Additional Features
- Energy-Efficient Windows
- Suburban Location
Community Details
- No Home Owners Association
- Mt Rainier Funkhousers Subdivision
Listing and Financial Details
- Tax Lot 19
- Assessor Parcel Number 17171892876
Ownership History
Purchase Details
Home Financials for this Owner
Home Financials are based on the most recent Mortgage that was taken out on this home.Purchase Details
Home Financials for this Owner
Home Financials are based on the most recent Mortgage that was taken out on this home.Purchase Details
Home Financials for this Owner
Home Financials are based on the most recent Mortgage that was taken out on this home.Purchase Details
Purchase Details
Purchase Details
Purchase Details
Similar Homes in Mount Rainier, MD
Home Values in the Area
Average Home Value in this Area
Purchase History
| Date | Type | Sale Price | Title Company |
|---|---|---|---|
| Deed | $631,000 | Fidelity National Title | |
| Deed | $640,000 | Old Republic National Title | |
| Special Warranty Deed | $241,000 | Atg Title Inc | |
| Trustee Deed | $231,000 | None Available | |
| Deed | $119,000 | -- | |
| Deed | $23,500 | -- | |
| Deed | $40,800 | -- |
Mortgage History
| Date | Status | Loan Amount | Loan Type |
|---|---|---|---|
| Open | $630,341 | FHA | |
| Closed | $619,571 | FHA | |
| Previous Owner | $340,000 | New Conventional | |
| Previous Owner | $215,000 | Purchase Money Mortgage | |
| Previous Owner | $200,000 | Stand Alone Second | |
| Previous Owner | $174,800 | Stand Alone Second | |
| Previous Owner | $153,000 | Stand Alone Second | |
| Previous Owner | $153,000 | Unknown |
Property History
| Date | Event | Price | Change | Sq Ft Price |
|---|---|---|---|---|
| 03/18/2024 03/18/24 | Sold | $631,000 | +1.8% | $292 / Sq Ft |
| 02/19/2024 02/19/24 | Pending | -- | -- | -- |
| 02/08/2024 02/08/24 | Price Changed | $620,000 | -3.1% | $287 / Sq Ft |
| 01/24/2024 01/24/24 | For Sale | $640,000 | 0.0% | $296 / Sq Ft |
| 05/10/2022 05/10/22 | Sold | $640,000 | 0.0% | $296 / Sq Ft |
| 04/12/2022 04/12/22 | Pending | -- | -- | -- |
| 04/08/2022 04/08/22 | Price Changed | $640,000 | -4.5% | $296 / Sq Ft |
| 03/28/2022 03/28/22 | For Sale | $669,900 | +4.7% | $310 / Sq Ft |
| 03/28/2022 03/28/22 | Off Market | $640,000 | -- | -- |
| 03/26/2022 03/26/22 | For Sale | $669,900 | +4.7% | $310 / Sq Ft |
| 03/17/2022 03/17/22 | Off Market | $640,000 | -- | -- |
| 03/10/2022 03/10/22 | Price Changed | $669,900 | -2.9% | $310 / Sq Ft |
| 02/28/2022 02/28/22 | For Sale | $689,900 | +186.3% | $319 / Sq Ft |
| 12/30/2019 12/30/19 | Sold | $241,000 | -1.5% | $211 / Sq Ft |
| 11/18/2019 11/18/19 | Pending | -- | -- | -- |
| 10/31/2019 10/31/19 | Price Changed | $244,700 | -1.0% | $215 / Sq Ft |
| 10/10/2019 10/10/19 | For Sale | $247,200 | +2.6% | $217 / Sq Ft |
| 10/09/2019 10/09/19 | Off Market | $241,000 | -- | -- |
| 09/25/2019 09/25/19 | For Sale | $247,200 | -- | $217 / Sq Ft |
Tax History Compared to Growth
Tax History
| Year | Tax Paid | Tax Assessment Tax Assessment Total Assessment is a certain percentage of the fair market value that is determined by local assessors to be the total taxable value of land and additions on the property. | Land | Improvement |
|---|---|---|---|---|
| 2024 | $7,799 | $365,800 | $135,000 | $230,800 |
| 2023 | $6,904 | $324,200 | $0 | $0 |
| 2022 | $6,033 | $282,600 | $0 | $0 |
| 2021 | $5,212 | $241,000 | $100,000 | $141,000 |
| 2020 | $6,922 | $318,400 | $0 | $0 |
| 2019 | $6,281 | $299,400 | $0 | $0 |
| 2018 | $3,989 | $280,400 | $75,000 | $205,400 |
| 2017 | $3,633 | $241,300 | $0 | $0 |
| 2016 | -- | $202,200 | $0 | $0 |
| 2015 | $3,606 | $163,100 | $0 | $0 |
| 2014 | $3,606 | $163,100 | $0 | $0 |
Agents Affiliated with this Home
-
Samuel Pastore

Seller's Agent in 2024
Samuel Pastore
Coldwell Banker (NRT-Southeast-MidAtlantic)
(202) 441-9823
1 in this area
46 Total Sales
-
Justin Kelley
J
Buyer's Agent in 2024
Justin Kelley
Compass
(860) 484-2039
1 in this area
35 Total Sales
-
Arelis Perez

Seller's Agent in 2022
Arelis Perez
Samson Properties
(202) 487-7562
1 in this area
58 Total Sales
-
N
Buyer's Agent in 2022
Natalie Wiggins
Redfin Corporation
-
N
Seller's Agent in 2019
Nicole Gale
RealHome Services and Solutions, Inc.
Map
Source: Bright MLS
MLS Number: MDPG2101596
APN: 17-1892876
- 3214 Otis St
- 3714 35th St
- 3713 35th St
- 3722 36th St
- 3110 Newton St NE
- 3604 Perry St
- 3811 32nd St
- 3101 Perry St
- 3405 Eastern Ave
- 3720 Wells Ave
- 3722 Wells Ave
- 3030 Otis St NE
- 3109 Bunker Hill Rd
- 3009 Otis St NE
- 3229 Vista St NE
- 3108 Bunker Hill Rd
- 3824 31st St
- 4010 33rd St
- 3067 Clinton St NE
- 4020 35th St Unit B
