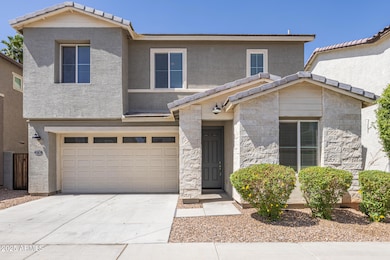3710 E Cheery Lynn Rd Phoenix, AZ 85018
Camelback East Village NeighborhoodHighlights
- Granite Countertops
- Private Yard
- 2 Car Direct Access Garage
- Phoenix Coding Academy Rated A
- Covered patio or porch
- Double Vanity
About This Home
Welcome home to Arcadia Citrus Square! This newer 3 bedroom, 2.5 bath home includes a downstairs office, loft, and all of the upgrades! Stylish wood-look tile flooring downstairs and brand-new carpet upstairs. Fresh paint throughout. The kitchen comes complete with white shaker cabinetry, quartz counters, gas range/oven, stainless steel Kitchenaid appliances, pantry, and island. The backyard features turf and a travertine tile patio. Huge primary suite with dual vanity, large walk-in closet, and separate shower and soaking tub. Spacious guest bedrooms. Electrolux washer/dryer included. Upstairs laundry room includes cabinets, quartz counter, and sink. Front yard landscaping included. A newer home with a yard and 2 car garage in Arcadia Lite at this price! Don't miss it! Owner = agent.
Home Details
Home Type
- Single Family
Est. Annual Taxes
- $4,295
Year Built
- Built in 2018
Lot Details
- 3,127 Sq Ft Lot
- Private Streets
- Block Wall Fence
- Artificial Turf
- Sprinklers on Timer
- Private Yard
Parking
- 2 Car Direct Access Garage
- Electric Vehicle Home Charger
Home Design
- Wood Frame Construction
- Tile Roof
- Stucco
Interior Spaces
- 2,054 Sq Ft Home
- 2-Story Property
- Ceiling height of 9 feet or more
- Ceiling Fan
Kitchen
- Breakfast Bar
- Built-In Microwave
- Kitchen Island
- Granite Countertops
Flooring
- Carpet
- Tile
Bedrooms and Bathrooms
- 3 Bedrooms
- Primary Bathroom is a Full Bathroom
- 2.5 Bathrooms
- Double Vanity
- Bathtub With Separate Shower Stall
Laundry
- Laundry on upper level
- Dryer
- Washer
Outdoor Features
- Covered patio or porch
Schools
- Monte Vista Elementary School
- Camelback High School
Utilities
- Zoned Heating and Cooling System
- Heating System Uses Natural Gas
- High Speed Internet
- Cable TV Available
Community Details
- Property has a Home Owners Association
- Acs Association, Phone Number (480) 299-4132
- Built by RD Properties
- Arcadia Citrus Square Amd Subdivision
Listing and Financial Details
- Property Available on 7/17/25
- $200 Move-In Fee
- Rent includes gardening service
- 12-Month Minimum Lease Term
- $45 Application Fee
- Tax Lot 12
- Assessor Parcel Number 127-23-163
Map
Source: Arizona Regional Multiple Listing Service (ARMLS)
MLS Number: 6893913
APN: 127-23-163
- 3110 N 37th St
- 3542 E Earll Dr
- 3010 N 37th St Unit 6
- 3750 E Earll Dr
- 3221 N 37th St Unit 10
- 3221 N 37th St Unit 26
- 3136 N 38th St Unit 5
- 3045 N 37th Way
- 3526 E Cheery Lynn Rd
- 3030 N 38th St Unit J-120
- 3516 E Earll Dr
- 3845 E Earll Dr
- 3200 N 39th St Unit 4
- 3401 N 37th St Unit 14
- 3703 E Mitchell Dr
- 3034 N 39th St Unit 12
- 3434 E Avalon Dr
- 3415 N 36th St Unit 3
- 3135 N 34th St
- 3949 E Earll Dr
- 3141 N 37th St Unit 11
- 3038 N 38th St Unit 1
- 3151 N 36th St Unit 1
- 3016 N 37th St Unit 5
- 3033 N 37th Way
- 3025 N 38th St
- 3833 E Monterey Way
- 3232 N 37th St Unit 109
- 3023 N 37th Place
- 3011 N 38th St Unit 2
- 3011 N 38th St Unit 4
- 2929 N 37th St Unit 10
- 3522 E Cheery Lynn Rd
- 3034 N 39th St Unit 12
- 3401 N 37th St Unit 13
- 3107 N 39th St Unit 8
- 3107 N 39th St Unit 9
- 3107 N 39th St Unit 12
- 3107 N 39th St Unit 7
- 3107 N 39th St Unit 10







