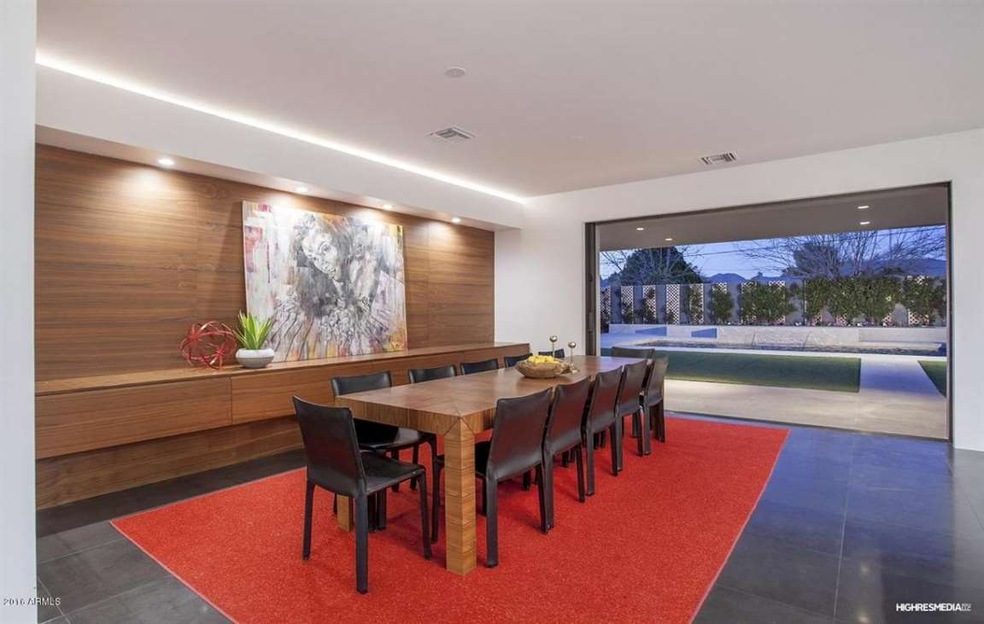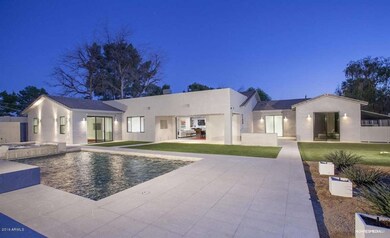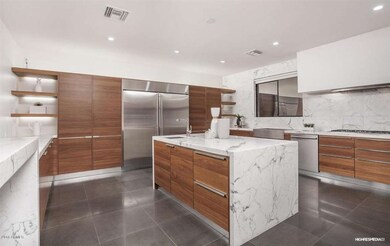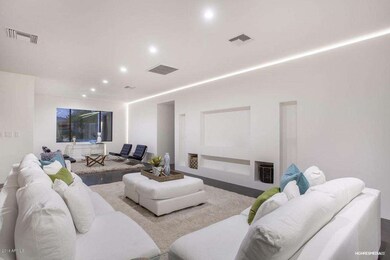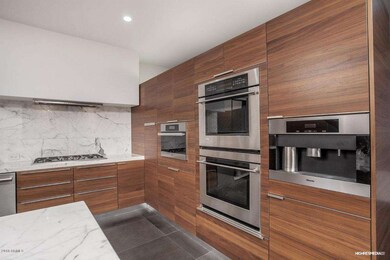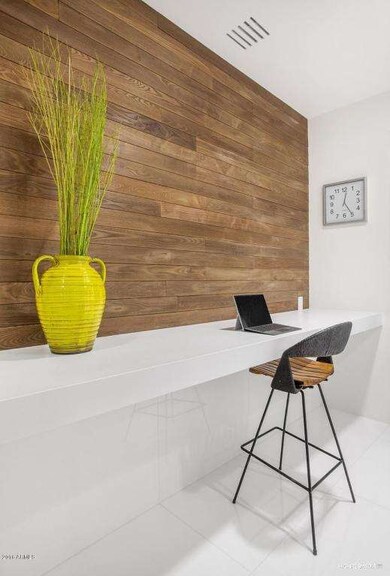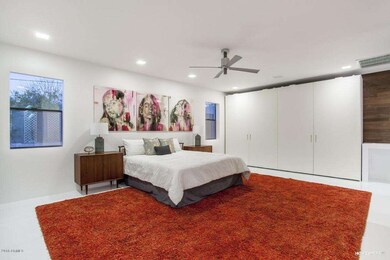
3710 E Hazelwood St Phoenix, AZ 85018
Camelback East Village NeighborhoodHighlights
- Heated Spa
- RV Gated
- Contemporary Architecture
- Phoenix Coding Academy Rated A
- 0.32 Acre Lot
- Wood Flooring
About This Home
As of June 2016Sophisticated elegance so seldom found in this Acadia Area setting makes this drop-dead-gorgeous home one to call home! Modern design combines with an array of top-quality materials to create a turn-key, high design experience. 4 BRs with en-suite baths, amazing Euro Kitchen top line appliances, steam oven, Miele coffee maker & stone floors. Home features exceptional living spaces, soaring ceilings, marble counters, European cabinetry, whole wall Nano door leading to north facing large backyard featuring a gas heated pool with spa. Extra deep garage with additional laundry. Own a quality constructed, immaculate luxury home. Walking distance to Postino, North, LGO & all the other favorite Arcadia spots. A short ride to downtown business district and hospitals, you can’t beat the location.
Last Agent to Sell the Property
RETSY Brokerage Email: info@azarchitecture.com License #SA027858000 Listed on: 02/10/2016

Co-Listed By
AZArchitecture/Jarson & Jarson Brokerage Email: info@azarchitecture.com License #SA031457000
Home Details
Home Type
- Single Family
Est. Annual Taxes
- $10,591
Year Built
- Built in 2008
Lot Details
- 0.32 Acre Lot
- Block Wall Fence
- Artificial Turf
- Front and Back Yard Sprinklers
- Grass Covered Lot
Parking
- 2 Car Garage
- Oversized Parking
- RV Gated
Home Design
- Contemporary Architecture
- Santa Barbara Architecture
- Spanish Architecture
- Wood Frame Construction
- Built-Up Roof
- Concrete Roof
- Stucco
Interior Spaces
- 4,125 Sq Ft Home
- 1-Story Property
- Ceiling Fan
- Security System Owned
Kitchen
- Eat-In Kitchen
- Breakfast Bar
- Gas Cooktop
- <<builtInMicrowave>>
- Kitchen Island
Flooring
- Wood
- Stone
Bedrooms and Bathrooms
- 4 Bedrooms
- Primary Bathroom is a Full Bathroom
- 4.5 Bathrooms
- Dual Vanity Sinks in Primary Bathroom
- <<bathWSpaHydroMassageTubToken>>
- Bathtub With Separate Shower Stall
Pool
- Heated Spa
- Heated Pool
Outdoor Features
- Covered patio or porch
- Playground
Schools
- Creighton Elementary School
- Arcadia High School
Utilities
- Zoned Heating and Cooling System
- Heating System Uses Natural Gas
- Water Purifier
- Water Softener
- Cable TV Available
Community Details
- No Home Owners Association
- Association fees include no fees
- Built by Custom
- Rancho Del Monte Unit 1 Lots 13 15, Blk 3 Subdivision
Listing and Financial Details
- Legal Lot and Block 17 / 4
- Assessor Parcel Number 170-23-042
Ownership History
Purchase Details
Purchase Details
Home Financials for this Owner
Home Financials are based on the most recent Mortgage that was taken out on this home.Purchase Details
Home Financials for this Owner
Home Financials are based on the most recent Mortgage that was taken out on this home.Purchase Details
Purchase Details
Similar Homes in the area
Home Values in the Area
Average Home Value in this Area
Purchase History
| Date | Type | Sale Price | Title Company |
|---|---|---|---|
| Quit Claim Deed | -- | None Listed On Document | |
| Warranty Deed | $1,265,000 | Old Republic Title Agency | |
| Interfamily Deed Transfer | -- | Nextitle | |
| Interfamily Deed Transfer | -- | Equity Title Agency Inc | |
| Cash Sale Deed | $390,000 | Security Title Agency Inc |
Mortgage History
| Date | Status | Loan Amount | Loan Type |
|---|---|---|---|
| Previous Owner | $155,000 | Credit Line Revolving | |
| Previous Owner | $865,000 | New Conventional | |
| Previous Owner | $189,000 | Credit Line Revolving | |
| Previous Owner | $3,525,000 | Stand Alone Refi Refinance Of Original Loan | |
| Previous Owner | $700,000 | New Conventional | |
| Previous Owner | $50,000 | Credit Line Revolving | |
| Previous Owner | $30,000 | Credit Line Revolving | |
| Previous Owner | $71,208 | Unknown |
Property History
| Date | Event | Price | Change | Sq Ft Price |
|---|---|---|---|---|
| 05/01/2025 05/01/25 | For Sale | $3,000,000 | +137.2% | $625 / Sq Ft |
| 06/10/2016 06/10/16 | Sold | $1,265,000 | -2.3% | $307 / Sq Ft |
| 05/18/2016 05/18/16 | Pending | -- | -- | -- |
| 02/22/2016 02/22/16 | Price Changed | $1,295,000 | -7.2% | $314 / Sq Ft |
| 02/10/2016 02/10/16 | For Sale | $1,395,000 | -- | $338 / Sq Ft |
Tax History Compared to Growth
Tax History
| Year | Tax Paid | Tax Assessment Tax Assessment Total Assessment is a certain percentage of the fair market value that is determined by local assessors to be the total taxable value of land and additions on the property. | Land | Improvement |
|---|---|---|---|---|
| 2025 | $13,604 | $108,470 | -- | -- |
| 2024 | $13,387 | $103,304 | -- | -- |
| 2023 | $13,387 | $166,370 | $33,270 | $133,100 |
| 2022 | $12,816 | $129,800 | $25,960 | $103,840 |
| 2021 | $13,162 | $125,080 | $25,010 | $100,070 |
| 2020 | $12,874 | $117,080 | $23,410 | $93,670 |
| 2019 | $12,818 | $97,260 | $19,450 | $77,810 |
| 2018 | $12,493 | $93,270 | $18,650 | $74,620 |
| 2017 | $11,994 | $94,710 | $18,940 | $75,770 |
| 2016 | $11,429 | $89,560 | $17,910 | $71,650 |
| 2015 | $10,591 | $88,020 | $17,600 | $70,420 |
Agents Affiliated with this Home
-
Katrina Barrett

Seller's Agent in 2025
Katrina Barrett
Walt Danley Local Luxury Christie's International Real Estate
(520) 403-5270
152 in this area
447 Total Sales
-
Tracey Zemer

Seller's Agent in 2016
Tracey Zemer
RETSY
(602) 478-0607
26 in this area
77 Total Sales
-
Scott Jarson

Seller Co-Listing Agent in 2016
Scott Jarson
AZArchitecture/Jarson & Jarson
(480) 254-7510
32 in this area
129 Total Sales
-
Justin Shea

Buyer's Agent in 2016
Justin Shea
Engel & Voelkers Scottsdale
(480) 740-0770
2 in this area
20 Total Sales
Map
Source: Arizona Regional Multiple Listing Service (ARMLS)
MLS Number: 5396746
APN: 170-23-042
- 3643 E Coolidge St
- 3743 E Hazelwood St
- 4515 N 36th Way
- 3817 E Highland Ave
- 3825 E Coolidge St
- 3718 E Sells Dr
- 3832 E Highland Ave
- 4416 N 37th Way
- 3511 E Coolidge St
- 3612 E Pierson St
- 3913 E Campbell Ave
- 3737 E Turney Ave Unit 223
- 3737 E Turney Ave Unit 216
- 3737 E Turney Ave Unit 206
- 3429 E Coolidge St
- 3924 E Roma Ave
- 4817 N 35th St
- 4351 N 36th Place
- 3804 E Camelback Rd
- 3825 E Camelback Rd Unit 234
