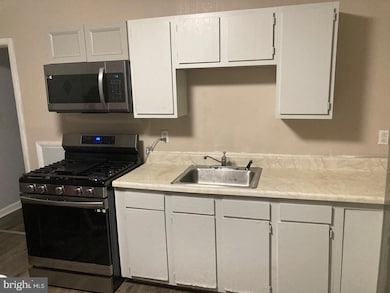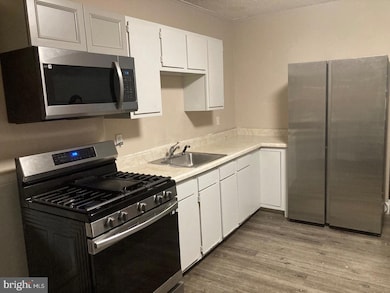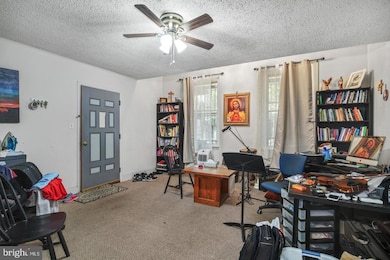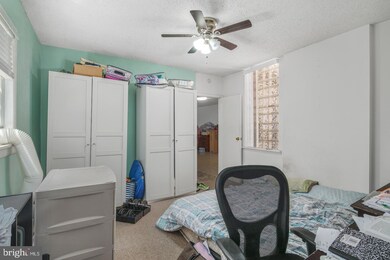3710 Spring Garden St Unit 1 Philadelphia, PA 19104
Powelton Village NeighborhoodHighlights
- Wood Flooring
- 3-minute walk to Lancaster Ave & Hamilton St
- Eat-In Kitchen
- No HOA
- Stainless Steel Appliances
- 3-minute walk to 37th & Mt. Vernon Park
About This Home
Welcome to this spacious and well-maintained 1st FLOOR duplex unit available for rent in the highly sought-after Powelton Village neighborhood. The first-floor unit includes an in-unit washer and dryer, providing a comfortable and efficient living experience. This 1-bedroom, 1-bathroom apartment features an inviting eat-in kitchen with plenty of cabinet and counter space, ideal for everyday cooking and dining. The living room is bright and open, featuring oversized windows that bring in abundant natural light throughout the day. The bedroom offers ample space and closet storage, while the full bathroom is conveniently located and well-kept. Additional features include a private front entrance, access to a shared outdoor space, and proximity to public transportation for easy commuting around the city. The property is located within minutes of University City destinations such as Drexel University, UPenn, the Fresh Grocer, Sabrina’s Café, and World Café Live, offering a mix of convenience and accessibility. Don’t miss the opportunity to lease this well-cared-for unit in the heart of Powelton Village. Schedule your showing today.
Listing Agent
(267) 974-4423 anthonycastaneda@kw.com Opus Elite Real Estate License #RS325527 Listed on: 10/31/2025
Townhouse Details
Home Type
- Townhome
Year Built
- Built in 1925
Lot Details
- 1,679 Sq Ft Lot
- North Facing Home
Parking
- On-Street Parking
Home Design
- Semi-Detached or Twin Home
- Entry on the 1st floor
- Concrete Perimeter Foundation
- Masonry
Interior Spaces
- 1,200 Sq Ft Home
- Property has 3 Levels
- Ceiling Fan
- Living Room
- Dining Area
- Basement
Kitchen
- Eat-In Kitchen
- Gas Oven or Range
- Built-In Microwave
- Stainless Steel Appliances
Flooring
- Wood
- Ceramic Tile
Bedrooms and Bathrooms
- 1 Bedroom
- 1 Full Bathroom
- Bathtub with Shower
Laundry
- Laundry in unit
- Dryer
- Washer
Home Security
Location
- Urban Location
Utilities
- Radiator
- 200+ Amp Service
- Natural Gas Water Heater
Listing and Financial Details
- Residential Lease
- Security Deposit $1,200
- Requires 3 Months of Rent Paid Up Front
- Tenant pays for all utilities
- The owner pays for water
- 12-Month Min and 24-Month Max Lease Term
- Available 10/31/25
- Assessor Parcel Number 241202700
Community Details
Overview
- No Home Owners Association
- Powelton Village Subdivision
Pet Policy
- Pets allowed on a case-by-case basis
Security
- Fire and Smoke Detector
Map
Source: Bright MLS
MLS Number: PAPH2554228
- 3710 Spring Garden St
- 3730 Spring Garden St
- 3618 Spring Garden St
- 3800 Spring Garden St
- 3816 Spring Garden St
- 3716 Haverford Ave
- 3817 Hamilton St
- 3612 Hamilton St
- 3708 Haverford Ave Unit 1
- 3813 Baring St
- 3803 Haverford Ave
- 3817 Haverford Ave
- 3824 Lancaster Ave
- 3627 Powelton Ave
- 3819 Mount Vernon St
- 3810 Mount Vernon St
- 3528 36 Mount Vernon St
- 500 N 39th St
- 3311 Pearl St
- 3905 Brandywine St
- 3614 Spring Garden St Unit F
- 3724 Hamilton St
- 3801 Spring Garden St
- 520 N 37th St
- 3605 Hamilton St
- 406 N 38th St
- 3807 Spring Garden St Unit 303
- 3600-3606 Spring Garden St
- 3829 Hamilton St Unit C
- 3829 Hamilton St Unit 2nd Floor (C)
- 3801 Baring St Unit 1R
- 3612-3614 Haverford Ave
- 3724 Baring St Unit 2R-3R
- 3707 Haverford Ave Unit 1
- 3620 Baring St Unit 2F
- 3831 Brandywine St
- 3839 Hamilton St Unit 3
- 3741 Lancaster Ave Unit 2Fr
- 3807 Haverford Ave Unit 3
- 3729 Lancaster Ave







