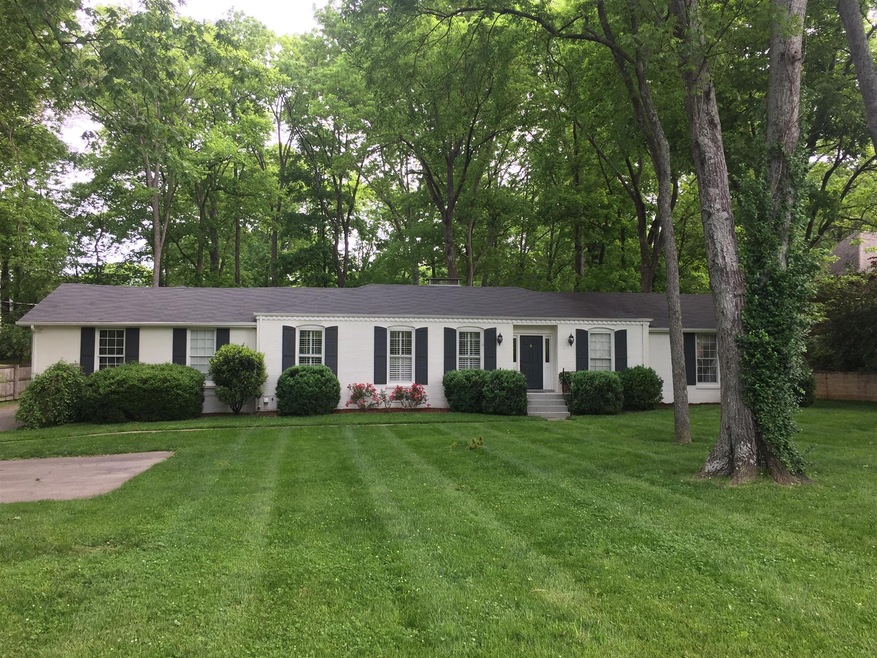
3710 Trimble Rd Nashville, TN 37215
Green Hills NeighborhoodHighlights
- Deck
- Wood Flooring
- Separate Formal Living Room
- Julia Green Elementary School Rated A-
- 1 Fireplace
- Cooling Available
About This Home
As of June 2019Fabulous curb appeal on this half acre level lot. Come and make this home your own or build your dream home. Open kitchen and family room. Hardwood floors. Formal living and dining room. Walk thru room with fireplace currently set up as a den. Great price to be in this location! Showings will begin Monday, May 6th at 9:00 am. All offers due by 4:00 pm on Tuesday May 7th Multiple offers received
Last Agent to Sell the Property
Fridrich & Clark Realty License # 270414 Listed on: 05/05/2019

Home Details
Home Type
- Single Family
Est. Annual Taxes
- $4,440
Year Built
- Built in 1967
Lot Details
- 0.48 Acre Lot
- Lot Dimensions are 120 x 170
Parking
- 2 Car Garage
- 2 Carport Spaces
- Garage Door Opener
Home Design
- Brick Exterior Construction
- Shingle Roof
Interior Spaces
- 2,386 Sq Ft Home
- Property has 1 Level
- Ceiling Fan
- 1 Fireplace
- Separate Formal Living Room
- Interior Storage Closet
- Crawl Space
Flooring
- Wood
- Tile
Bedrooms and Bathrooms
- 3 Main Level Bedrooms
Outdoor Features
- Deck
- Outdoor Storage
Schools
- Julia Green Elementary School
- John T. Moore Middle School
- Hillsboro Comp High School
Utilities
- Cooling Available
- Central Heating
Community Details
- Green Hills Subdivision
Listing and Financial Details
- Assessor Parcel Number 13008003900
Ownership History
Purchase Details
Home Financials for this Owner
Home Financials are based on the most recent Mortgage that was taken out on this home.Purchase Details
Home Financials for this Owner
Home Financials are based on the most recent Mortgage that was taken out on this home.Purchase Details
Home Financials for this Owner
Home Financials are based on the most recent Mortgage that was taken out on this home.Similar Homes in Nashville, TN
Home Values in the Area
Average Home Value in this Area
Purchase History
| Date | Type | Sale Price | Title Company |
|---|---|---|---|
| Warranty Deed | $750,000 | Chapman & Rosenthal Ttl Inc | |
| Warranty Deed | $488,000 | None Available | |
| Warranty Deed | $270,500 | Capital Title & Escrow Llc |
Mortgage History
| Date | Status | Loan Amount | Loan Type |
|---|---|---|---|
| Open | $1,000,000 | New Conventional | |
| Closed | $600,000 | Adjustable Rate Mortgage/ARM | |
| Previous Owner | $200,000 | Credit Line Revolving | |
| Previous Owner | $415,000 | Stand Alone Refi Refinance Of Original Loan | |
| Previous Owner | $395,500 | No Value Available | |
| Previous Owner | $390,400 | Unknown | |
| Previous Owner | $200,000 | No Value Available | |
| Previous Owner | $261,000 | No Value Available | |
| Previous Owner | $40,000 | No Value Available | |
| Previous Owner | $256,900 | No Value Available |
Property History
| Date | Event | Price | Change | Sq Ft Price |
|---|---|---|---|---|
| 07/17/2025 07/17/25 | For Sale | $3,250,000 | 0.0% | $726 / Sq Ft |
| 07/17/2025 07/17/25 | For Rent | $16,500 | 0.0% | -- |
| 06/07/2019 06/07/19 | Sold | $750,000 | +10.5% | $314 / Sq Ft |
| 05/09/2019 05/09/19 | Pending | -- | -- | -- |
| 05/05/2019 05/05/19 | For Sale | $679,000 | -- | $285 / Sq Ft |
Tax History Compared to Growth
Tax History
| Year | Tax Paid | Tax Assessment Tax Assessment Total Assessment is a certain percentage of the fair market value that is determined by local assessors to be the total taxable value of land and additions on the property. | Land | Improvement |
|---|---|---|---|---|
| 2024 | $11,642 | $357,775 | $112,500 | $245,275 |
| 2023 | $11,642 | $357,775 | $112,500 | $245,275 |
| 2022 | $11,642 | $357,775 | $112,500 | $245,275 |
| 2021 | $11,764 | $357,775 | $112,500 | $245,275 |
| 2020 | $5,940 | $140,725 | $90,000 | $50,725 |
| 2019 | $4,440 | $140,725 | $90,000 | $50,725 |
| 2018 | $4,440 | $140,725 | $90,000 | $50,725 |
| 2017 | $4,440 | $140,725 | $90,000 | $50,725 |
| 2016 | $5,522 | $122,275 | $78,750 | $43,525 |
| 2015 | $5,522 | $122,275 | $78,750 | $43,525 |
| 2014 | $5,522 | $122,275 | $78,750 | $43,525 |
Agents Affiliated with this Home
-
Brittany Sircy
B
Seller's Agent in 2025
Brittany Sircy
Compass RE
(615) 327-4800
15 Total Sales
-
Jenny Perkins

Seller's Agent in 2019
Jenny Perkins
Fridrich & Clark Realty
(615) 504-2979
1 in this area
50 Total Sales
-
Jennifer Claxton

Buyer's Agent in 2019
Jennifer Claxton
Parks Compass
(615) 504-6163
7 in this area
120 Total Sales
Map
Source: Realtracs
MLS Number: 2035931
APN: 130-08-0-039
- 4340 Sneed Rd
- 4328 Sneed Rd
- 3809 Harding Place
- 101 Wellington Park Ct
- 4301 Estes Rd
- 3600 Colewood Dr Unit A
- 3535 Trimble Rd
- 3916 Harding Place
- 206 La Vista Dr
- 3530 Trimble Ct
- 126 Forest Place Cir
- 9 Redbud Dr
- 240 Summit Ridge Dr Unit 240
- 330 Summit Ridge Cir Unit 330
- 709 Lynnwood Blvd
- 4501 Harpeth Hills Dr
- 234 Summit Ridge Dr Unit 234
- 4503 Wayland Dr
- 312 Summit Ridge Cir Unit 312
- 4505 Wayland Dr
