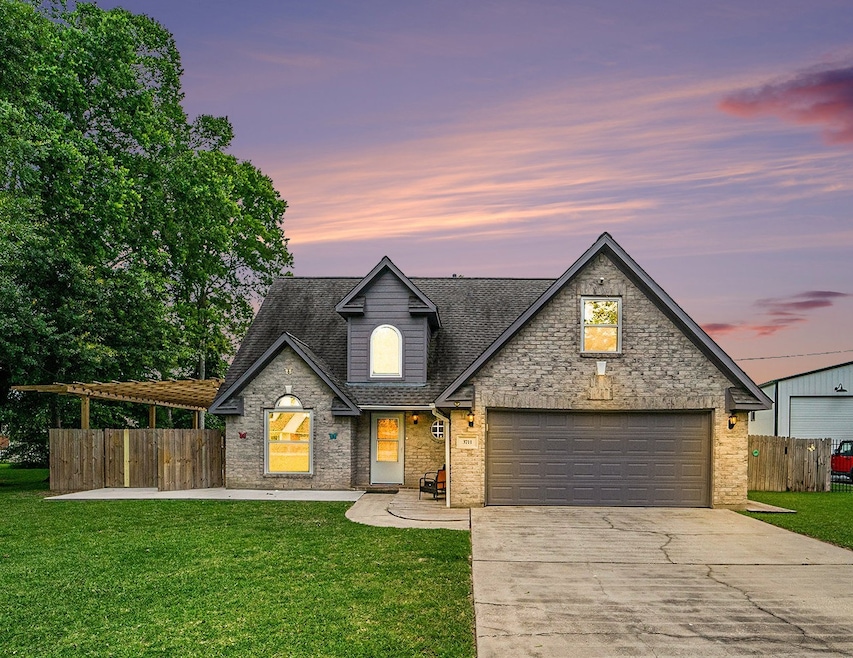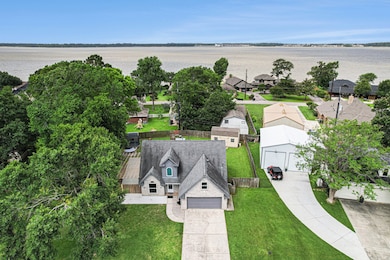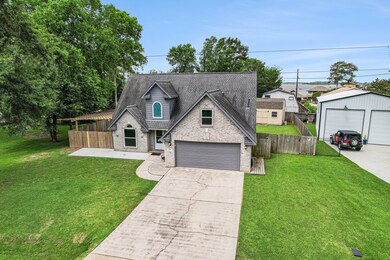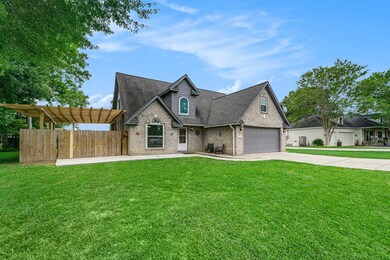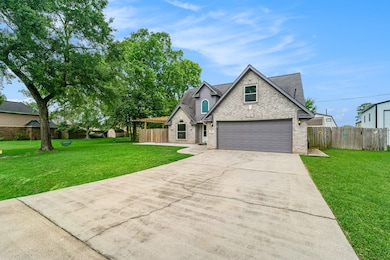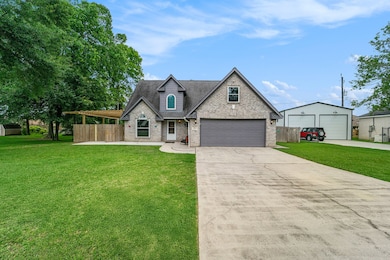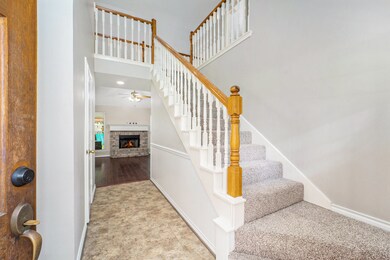
3711 Lake Breeze Ln Crosby, TX 77532
Highlights
- Boat Ramp
- Deck
- High Ceiling
- Newport Elementary School Rated A-
- Traditional Architecture
- Community Pool
About This Home
As of July 2025This truly move-in ready home offers 3 bedrooms & 2.5 baths in a highly desired neighborhood by Lake Houston with top-tier amenities! The well-maintained home features a spacious layout with high ceilings & natural light. The cozy living room, complete with charming fireplace, opens to a bright kitchen & dining area. The 1st floor primary suite offers double sinks, separate tub & shower, & walk-in closet. A flexible home office/formal dining space adds versatility. Upstairs boasts two spacious bedrooms & a bonus room ready to be finished to suit your lifestyle. Enjoy outdoor living with a front porch, a covered back patio, & extra patio space perfect for a party or even store a boat. The large, privacy-fenced backyard also includes a 10x20 building perfect for fitness, hobbies, or workshop. Just a 5-minute stroll to Lake Houston views, parks, & community pool—this home combines comfort, convenience, & lifestyle in one perfect package! Don’t miss your chance to make this your home!
Last Agent to Sell the Property
Keller Williams Elite License #0769663 Listed on: 05/22/2025

Home Details
Home Type
- Single Family
Est. Annual Taxes
- $6,110
Year Built
- Built in 1999
Lot Details
- 10,248 Sq Ft Lot
- Back Yard Fenced
HOA Fees
- $21 Monthly HOA Fees
Parking
- 2 Car Attached Garage
Home Design
- Traditional Architecture
- Brick Exterior Construction
- Slab Foundation
- Composition Roof
Interior Spaces
- 1,947 Sq Ft Home
- 2-Story Property
- High Ceiling
- Ceiling Fan
- Gas Log Fireplace
- Entrance Foyer
- Family Room Off Kitchen
- Breakfast Room
- Utility Room
- Washer and Gas Dryer Hookup
Kitchen
- <<doubleOvenToken>>
- Gas Oven
- Gas Range
- Dishwasher
- Disposal
Flooring
- Laminate
- Vinyl Plank
- Vinyl
Bedrooms and Bathrooms
- 3 Bedrooms
Outdoor Features
- Deck
- Covered patio or porch
- Separate Outdoor Workshop
Schools
- Newport Elementary School
- Crosby Middle School
- Crosby High School
Utilities
- Central Heating and Cooling System
- Heating System Uses Gas
Community Details
Overview
- Association fees include recreation facilities
- Lake Shadows Civic League Association, Phone Number (832) 597-2745
- Lake Shadows Sec 01 Subdivision
Amenities
- Picnic Area
Recreation
- Boat Ramp
- Community Pool
- Park
Ownership History
Purchase Details
Home Financials for this Owner
Home Financials are based on the most recent Mortgage that was taken out on this home.Purchase Details
Home Financials for this Owner
Home Financials are based on the most recent Mortgage that was taken out on this home.Purchase Details
Home Financials for this Owner
Home Financials are based on the most recent Mortgage that was taken out on this home.Purchase Details
Home Financials for this Owner
Home Financials are based on the most recent Mortgage that was taken out on this home.Purchase Details
Similar Homes in Crosby, TX
Home Values in the Area
Average Home Value in this Area
Purchase History
| Date | Type | Sale Price | Title Company |
|---|---|---|---|
| Deed | -- | Hometown Title | |
| Vendors Lien | -- | First American Title | |
| Vendors Lien | -- | First American Title | |
| Vendors Lien | -- | First American Title | |
| Warranty Deed | -- | First American Title |
Mortgage History
| Date | Status | Loan Amount | Loan Type |
|---|---|---|---|
| Open | $282,000 | New Conventional | |
| Previous Owner | $135,653 | New Conventional | |
| Previous Owner | $152,175 | New Conventional | |
| Previous Owner | $60,000 | Purchase Money Mortgage | |
| Previous Owner | $100,800 | Purchase Money Mortgage | |
| Previous Owner | $82,000 | Unknown | |
| Previous Owner | $101,500 | Unknown | |
| Closed | $18,900 | No Value Available |
Property History
| Date | Event | Price | Change | Sq Ft Price |
|---|---|---|---|---|
| 07/01/2025 07/01/25 | Sold | -- | -- | -- |
| 05/25/2025 05/25/25 | Pending | -- | -- | -- |
| 05/23/2025 05/23/25 | For Sale | $322,000 | -- | $165 / Sq Ft |
Tax History Compared to Growth
Tax History
| Year | Tax Paid | Tax Assessment Tax Assessment Total Assessment is a certain percentage of the fair market value that is determined by local assessors to be the total taxable value of land and additions on the property. | Land | Improvement |
|---|---|---|---|---|
| 2024 | $4,256 | $276,454 | $53,655 | $222,799 |
| 2023 | $4,256 | $281,369 | $49,363 | $232,006 |
| 2022 | $5,251 | $240,397 | $36,485 | $203,912 |
| 2021 | $4,922 | $183,350 | $25,754 | $157,596 |
| 2020 | $5,044 | $177,677 | $25,754 | $151,923 |
| 2019 | $5,142 | $183,369 | $25,754 | $157,615 |
| 2018 | $2,195 | $179,331 | $19,745 | $159,586 |
| 2017 | $4,500 | $151,000 | $16,740 | $134,260 |
| 2016 | $4,847 | $163,326 | $16,740 | $146,586 |
| 2015 | $3,527 | $147,869 | $16,740 | $131,129 |
| 2014 | $3,527 | $135,028 | $16,740 | $118,288 |
Agents Affiliated with this Home
-
Denise Hyde

Seller's Agent in 2025
Denise Hyde
Keller Williams Elite
(832) 262-3143
61 Total Sales
-
Brooke Weatherford

Buyer's Agent in 2025
Brooke Weatherford
Rayburn Realty Inc.
(409) 698-2109
40 Total Sales
Map
Source: Houston Association of REALTORS®
MLS Number: 70404039
APN: 0950090000014
- 3626 Lake Breeze Ln
- 2506 Elliot Canyon Ln
- 3623 Shore Shadows Dr
- 18510 Bluffview Dr
- 18307 Shadow Grove Ln
- 3303 Indian Mound Trail
- 3219 Indian Mound Trail
- 18334 Steele Point Dr
- 3003 Foley Rd
- 2902 Deep Anchor Way
- 2907 Lake Breeze Ln
- 2651 Homestead Ranch Ln
- 18738 Chisholm Meadows Dr
- 2715 Lake Breeze Ln
- 18811 Chisholm Meadow Dr
- 13710 Elm Shores Dr
- 13706 Elm Shores Dr
- 2727 Trinity Cove Dr
- 13711 Elm Shores Dr
- 15907 Chart House Ct
