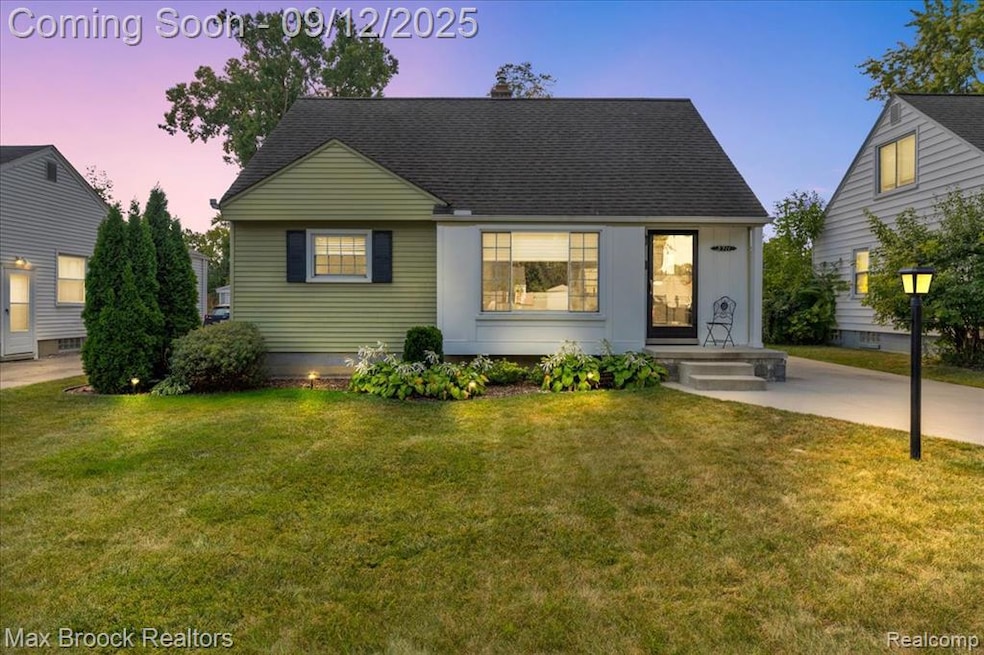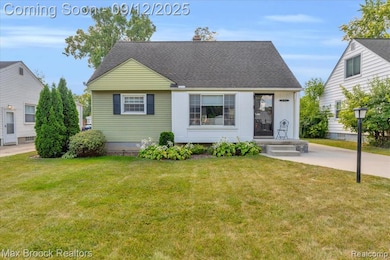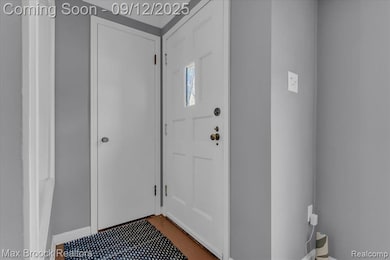3711 Normandy Rd Royal Oak, MI 48073
Estimated payment $2,069/month
Highlights
- Built-In Refrigerator
- Ground Level Unit
- 1 Car Detached Garage
- Royal Oak High School Rated 9+
- No HOA
- 5-minute walk to Gunn-Dyer Park
About This Home
Welcome to your next home! This well-maintained 4-bedroom, 1-bath residence offers a blend of classic comfort and thoughtful updates, making it move-in ready for its next owners.
Key Features & Recent Improvements, Partially Finished Basement (2020): Enjoy extra living space perfect for a family room, or play area. Brand New Gas-Fired Furnace (2024): Stay cozy and energy-efficient with the latest heating technology. Chimney Vent Liner (2024): Added peace of mind and improved safety for your home’s heating system.
Storm Doors Installed (2022): Both front and back doors feature new storm doors for enhanced security and energy savings. Perimeter Fence (2019): Fully fenced backyard offers privacy and a safe space for kids or pets to play. Central Air Conditioner (2018): Beat the summer heat with reliable cooling throughout the home. New Driveway (2017): Smooth, attractive, and ready for your vehicles.
Listing Agent
Max Broock, REALTORS®-Birmingham License #6501442898 Listed on: 09/12/2025

Home Details
Home Type
- Single Family
Est. Annual Taxes
Year Built
- Built in 1950
Lot Details
- 7,405 Sq Ft Lot
- Lot Dimensions are 50x145
Parking
- 1 Car Detached Garage
Home Design
- Bungalow
- Poured Concrete
- Asphalt Roof
Interior Spaces
- 1,176 Sq Ft Home
- 1.5-Story Property
- Ceiling Fan
- Partially Finished Basement
Kitchen
- Built-In Gas Range
- Range Hood
- Microwave
- Built-In Refrigerator
- Dishwasher
Bedrooms and Bathrooms
- 4 Bedrooms
- 1 Full Bathroom
Laundry
- Dryer
- Washer
Location
- Ground Level Unit
Utilities
- Forced Air Heating and Cooling System
- Heating System Uses Natural Gas
- Programmable Thermostat
- Natural Gas Water Heater
Community Details
- No Home Owners Association
- North Park On Woodward Subdivision
Listing and Financial Details
- Assessor Parcel Number 2506426011
Map
Home Values in the Area
Average Home Value in this Area
Tax History
| Year | Tax Paid | Tax Assessment Tax Assessment Total Assessment is a certain percentage of the fair market value that is determined by local assessors to be the total taxable value of land and additions on the property. | Land | Improvement |
|---|---|---|---|---|
| 2024 | $2,485 | $107,720 | $0 | $0 |
| 2022 | $2,937 | $98,290 | $0 | $0 |
| 2020 | $2,415 | $85,800 | $0 | $0 |
| 2018 | $2,937 | $69,240 | $0 | $0 |
| 2017 | $2,842 | $69,240 | $0 | $0 |
| 2015 | -- | $58,650 | $0 | $0 |
| 2014 | -- | $57,210 | $0 | $0 |
| 2011 | -- | $49,840 | $0 | $0 |
Property History
| Date | Event | Price | List to Sale | Price per Sq Ft | Prior Sale |
|---|---|---|---|---|---|
| 09/12/2025 09/12/25 | For Sale | $345,000 | +60.5% | $293 / Sq Ft | |
| 08/15/2017 08/15/17 | Sold | $215,000 | -2.3% | $111 / Sq Ft | View Prior Sale |
| 07/13/2017 07/13/17 | Pending | -- | -- | -- | |
| 07/10/2017 07/10/17 | For Sale | $220,000 | +44.7% | $113 / Sq Ft | |
| 02/03/2016 02/03/16 | Sold | $152,000 | -1.9% | $152 / Sq Ft | View Prior Sale |
| 12/29/2015 12/29/15 | Pending | -- | -- | -- | |
| 12/09/2015 12/09/15 | Price Changed | $154,900 | -3.2% | $155 / Sq Ft | |
| 11/11/2015 11/11/15 | For Sale | $160,000 | -- | $160 / Sq Ft |
Purchase History
| Date | Type | Sale Price | Title Company |
|---|---|---|---|
| Interfamily Deed Transfer | -- | None Available | |
| Warranty Deed | $215,000 | None Available | |
| Warranty Deed | $152,000 | Devon Title Agency | |
| Interfamily Deed Transfer | -- | None Available |
Mortgage History
| Date | Status | Loan Amount | Loan Type |
|---|---|---|---|
| Previous Owner | $144,400 | New Conventional |
Source: Realcomp
MLS Number: 20251034300
APN: 25-06-426-011
- 4247 Hampton Blvd
- 3521 Chester Rd
- 3523 Ravena Ave
- 4325 Olivia Ave
- 3711 Hampton Blvd
- 4423 Groveland Ave
- 4428 Tonawanda Ave
- 4110 Arlington Dr
- 4109 Grandview Rd
- 4121 Arlington Dr
- 4006 Highfield Rd
- 3626 Hillside Dr
- 4167 Arlington Dr
- 4164 Seminole Dr
- 3866 Hillside Ct
- 4114 Edgeland Ave
- 4041 Yorba Linda Blvd
- 4030 W 13 Mile Rd Unit 3
- 4402 Arlington Dr
- 2925 W 13 Mile Rd Unit 205
- 3602 Ravena Ave
- 4307 Cooper Ave
- 4301-4595 Coolidge Hwy
- 3703 Coolidge Hwy
- 4101 Buckingham Rd
- 3626 Hillside Dr
- 3861 Yorba Linda Blvd
- 3501 W 14 Mile Rd Unit 13
- 4163 Amherst Rd
- 4000-4010 W 13 Mile Rd
- 4214 S Verona Cir
- 4227 W 14 Mile Rd
- 3604 Greenway Ave
- 4303 Auburn Dr
- 4120A W 13 Mile Rd
- 4005 W 13 Mile Rd
- 3009 W 13 Mile Rd
- 4313 Berkshire Rd
- 1707 E 14 Mile Rd Unit B
- 1721 E 14 Mile Rd






