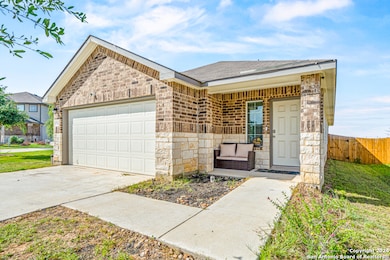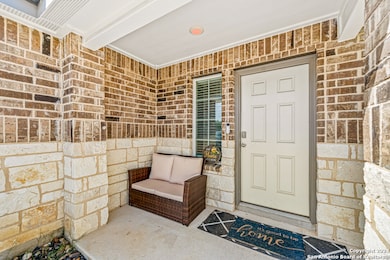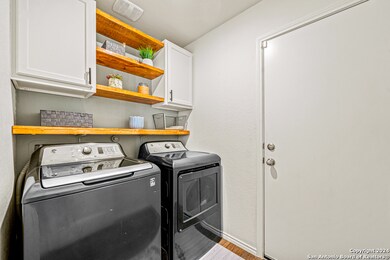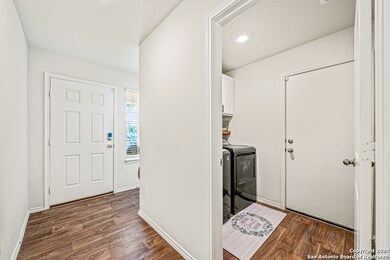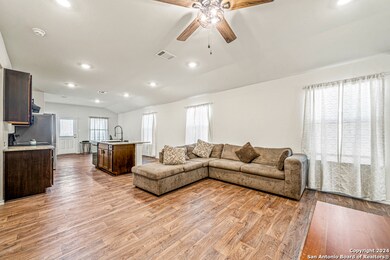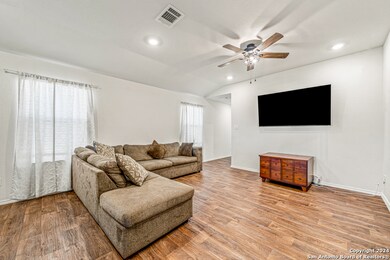3711 Prairie Pond San Antonio, TX 78264
Highland Oaks NeighborhoodHighlights
- Walk-In Pantry
- Ceramic Tile Flooring
- Combination Dining and Living Room
- 2 Car Attached Garage
- Central Heating and Cooling System
- Ceiling Fan
About This Home
This one-story home featuring 3 bedrooms, 2 baths, and 2-car garage. The front covered patio opens to a gourmet kitchen including granite counter tops, black appliances, perfect for entertaining, The Brooke features an open concept floorplan with the kitchen separating the living room and dining room. The master bedroom features an attractive ensuite complete with walk-in shower, extra large water closet, and large walk-in closet. Additional features include sheet vinyl flooring in entry, living room, and all wet areas, granite counter tops in all bathrooms, and full yard landscaping and irrigation.. Conveniently located near Loop 1604 and I-37, Lonesome Dove is 15 minutes away from major shopping and dining at Brooks City Base, minutes away from Braunig & Calaveras Lakes, Mission del Lago Golf Course, Seersucker Distillery, Campo Azteca Soccer Fields, and major employers like Toyota Manufacturing. Schedule a showing today!
Listing Agent
Iris Ramos
Keller Williams Heritage Listed on: 05/16/2025
Home Details
Home Type
- Single Family
Est. Annual Taxes
- $3,291
Year Built
- Built in 2021
Parking
- 2 Car Attached Garage
Interior Spaces
- 1,384 Sq Ft Home
- 1-Story Property
- Ceiling Fan
- Window Treatments
- Combination Dining and Living Room
- Fire and Smoke Detector
- Washer Hookup
Kitchen
- Walk-In Pantry
- Self-Cleaning Oven
- Stove
- Ice Maker
- Disposal
Flooring
- Carpet
- Ceramic Tile
- Vinyl
Bedrooms and Bathrooms
- 3 Bedrooms
- 2 Full Bathrooms
Schools
- Freedom Elementary School
- Julmatthey Middle School
- Southside High School
Additional Features
- 5,576 Sq Ft Lot
- Central Heating and Cooling System
Community Details
- Lonesome Dove Subdivision
Listing and Financial Details
- Assessor Parcel Number 166280100110
Map
Source: San Antonio Board of REALTORS®
MLS Number: 1867466
APN: 16628-010-0110
- 3727 Prairie Pond
- 0 Gus McCrae and Live Oak Grove
- 0 Gus McCrae and Live Oak Grove
- 0 Gus McCrae and Live Oak Grove
- 0 Gus McCrae and Live Oak Grove
- 0 Gus McCrae and Live Oak Grove
- 0 Gus McCrae and Live Oak Grove
- 0 Gus McCrae and Live Oak Grove
- 0 Gus McCrae and Live Oak Grove
- 0 Gus McCrae and Live Oak Grove
- 0 Gus McCrae and Live Oak Grove
- 0 Gus McCrae and Live Oak Grove
- 0 Gus McCrae and Live Oak Grove
- 0 Gus McCrae and Live Oak Grove
- 0 Gus McCrae and Live Oak Grove
- 20720 Olive Grove
- 21053 Sumac Grove
- 3406 Rocky Draw
- 3414 Rocky Draw
- 21015 Sumac Grove
- 20448 Red Coral
- 20407 Red Coral
- 20358 Andesine Ridge
- 2839 Ruby Crossing
- 20352 Andalusite Way
- 20364 Andalusite Way
- 20311 Agate Ridge
- 22806 Shady Forest Dr Unit A
- 3187 Owenwood Dr
- 14731 Southton Basin
- 4210 Southton Lake
- 4231 Southton Lake
- 4219 Southton Lake
- 4239 Thalweg Way
- 14318 Calaveras Creek
- 4160 Southton Tarn
- 4159 Southton Tarn
- 4131 Southton Tarn
- 4440 Sediment Creek
- 23717 Wood Park Unit 3

