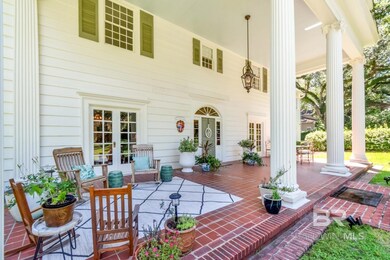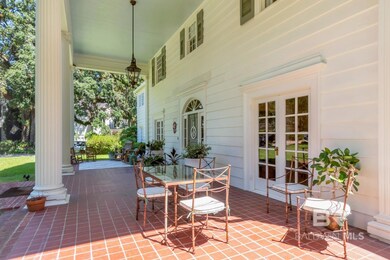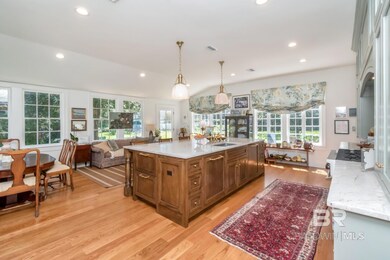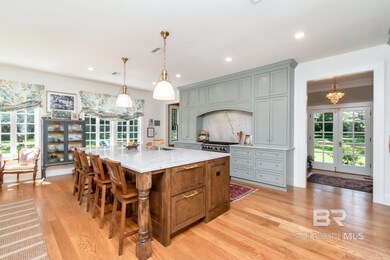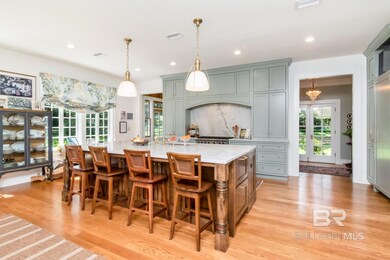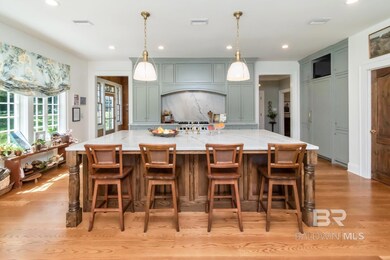3711 Tuthill Place Mobile, AL 36608
College Park NeighborhoodEstimated payment $9,383/month
Highlights
- 0.81 Acre Lot
- Viking Appliances
- Jetted Tub in Primary Bathroom
- Colonial Architecture
- Wood Flooring
- 2 Fireplaces
About This Home
Welcome to 3711 Tuthill Place, where historic architecture has been flawlessly updated for the modern family. Built in 1927, this Colonial is located in the center of Spring Hill on a quiet cul de sac and conveniently located to multiple schools, churches, and restaurants. Abundant with natural light, this gorgeous home consists of 4 bedrooms, 3.5 baths, and a beautifully remodeled, fully custom kitchen and pantry/laundry room. The front elevation boasts a spacious front porch wonderful for relaxing with family and al fresco dining all under a stately new porch pendant light. The new entryway leads into the grand foyer where you'll see new hardwood flooring throughout the entire first floor. As you walk through the grand dining room and into a bar area with exposed brick and cased opening, you'll find the heart of the home, the enormous kitchen. Expert design from March+May allowed the kitchen and dining areas to be razed, structurally enhanced and rebuilt solidly. Cooking enthusiasts will be amazed with features including custom floor to ceiling cabinetry painted with Farrow and Ball paint, quartzite counter tops and backsplash. A stained wood island measuring 9.5' x 5.33' is fantastic for meal prep, serving, and entertaining. Unlacquered brass knobs, pulls and faucet, and pendant lights pay homage to the 1920s era, but overhead track lighting, custom roman shade window treatments, Viking oven/range and in-island microwave, Subzero refrigerator, 2 freezer drawers and ice maker, and Cove dishwasher are modern touches. Numerous additional updates! Seller is a license real estate agent in Alabama. Buyer responsible for verifying all measurements and relevant details. Buyer to verify all information during due diligence.
Listing Agent
Roberts Brothers TREC Brokerage Email: richardharski@robertsbrothers.com Listed on: 09/08/2025

Open House Schedule
-
Sunday, November 16, 20252:00 to 4:00 pm11/16/2025 2:00:00 PM +00:0011/16/2025 4:00:00 PM +00:00Hosted by Richard Harski- 251-423-7830Add to Calendar
Home Details
Home Type
- Single Family
Est. Annual Taxes
- $6,874
Year Built
- Built in 1927
Parking
- 2 Parking Spaces
Home Design
- Colonial Architecture
- Pillar, Post or Pier Foundation
- Wood Frame Construction
- Composition Roof
- Wood Siding
- Piling Construction
- Lead Paint Disclosure
Interior Spaces
- 5,801 Sq Ft Home
- 3-Story Property
- High Ceiling
- Ceiling Fan
- Pendant Lighting
- 2 Fireplaces
- Gas Log Fireplace
- Window Treatments
- Combination Kitchen and Dining Room
- Wood Flooring
Kitchen
- Eat-In Kitchen
- Breakfast Bar
- Convection Oven
- Gas Range
- Ice Maker
- Dishwasher
- Viking Appliances
- Disposal
Bedrooms and Bathrooms
- 4 Bedrooms
- Walk-In Closet
- Single Vanity
- Jetted Tub in Primary Bathroom
Laundry
- Laundry Room
- Dryer
- Washer
Home Security
- Fire and Smoke Detector
- Termite Clearance
Utilities
- Cooling Available
- Heating System Uses Natural Gas
- Heat Pump System
- Internet Available
Additional Features
- Front Porch
- 0.81 Acre Lot
Community Details
- No Home Owners Association
Listing and Financial Details
- Legal Lot and Block 6 / 6
- Assessor Parcel Number 2806372001115XXX
Map
Home Values in the Area
Average Home Value in this Area
Tax History
| Year | Tax Paid | Tax Assessment Tax Assessment Total Assessment is a certain percentage of the fair market value that is determined by local assessors to be the total taxable value of land and additions on the property. | Land | Improvement |
|---|---|---|---|---|
| 2024 | $7,289 | $109,290 | $31,500 | $77,790 |
| 2023 | $6,626 | $105,220 | $31,500 | $73,720 |
| 2022 | $3,694 | $65,500 | $31,500 | $34,000 |
| 2021 | $3,808 | $67,520 | $30,000 | $37,520 |
| 2020 | $3,787 | $67,150 | $30,000 | $37,150 |
| 2019 | $3,677 | $65,220 | $0 | $0 |
| 2018 | $4,074 | $65,220 | $0 | $0 |
| 2017 | $3,668 | $58,820 | $0 | $0 |
| 2016 | $3,713 | $59,520 | $0 | $0 |
| 2013 | $3,648 | $57,580 | $0 | $0 |
Property History
| Date | Event | Price | List to Sale | Price per Sq Ft | Prior Sale |
|---|---|---|---|---|---|
| 11/10/2025 11/10/25 | Price Changed | $1,675,000 | -1.5% | $289 / Sq Ft | |
| 09/03/2025 09/03/25 | For Sale | $1,700,000 | +61.9% | $293 / Sq Ft | |
| 09/12/2022 09/12/22 | Sold | $1,050,000 | -8.7% | $188 / Sq Ft | View Prior Sale |
| 07/21/2022 07/21/22 | Pending | -- | -- | -- | |
| 05/12/2022 05/12/22 | For Sale | $1,149,750 | -- | $205 / Sq Ft |
Purchase History
| Date | Type | Sale Price | Title Company |
|---|---|---|---|
| Warranty Deed | $1,050,000 | None Listed On Document |
Mortgage History
| Date | Status | Loan Amount | Loan Type |
|---|---|---|---|
| Open | $1,050,000 | New Conventional |
Source: Baldwin REALTORS®
MLS Number: 384850
APN: 28-06-37-2-001-115
- 3704 Stein Ave
- 3759 the Cedars Ave
- 259 Dilston Ln
- 21 Provident Ln
- 4009 Old Shell Rd Unit E12
- 4009 Old Shell Rd Unit C13
- 3503 Stein Ave
- 506 Mann Dr
- 407 Stillwood Ln
- 7230 Old Shell Rd
- 313 Brawood Dr
- 305 Springwood Dr N
- 1 Lancaster Rd
- 132 Batre Ln
- 3515 Spring Hill Ave
- 3512 Springhill Ave
- 3512 Spring Hill Ave
- 3733 Dunstan Ct
- 18 Princess Anne Rd
- 3503 Spring Hill Ave
- 212 Nack Ln Unit B
- 4612 Spring Hill Ave
- 3655 Old Shell Rd Unit 127
- 3655 Old Shell Rd Unit 410
- 3655 Old Shell Rd Unit 224
- 3655 Old Shell Rd Unit 202
- 150 Du Rhu Dr
- 3907 Moffett Ct
- 508 Springhill Plaza Ct
- 151 Du Rhu Dr
- 132 Du Rhu Dr
- 1206 Wilkins Rd
- 4805 Chaudron Dr
- 4051 Pringle Dr
- 146 Yester Oaks Dr
- 312 Pineview Ln W
- 3933 Radnor Ave
- 105 Village Cir W
- 911 Gaillard Dr
- 3920 Berwyn Dr S

