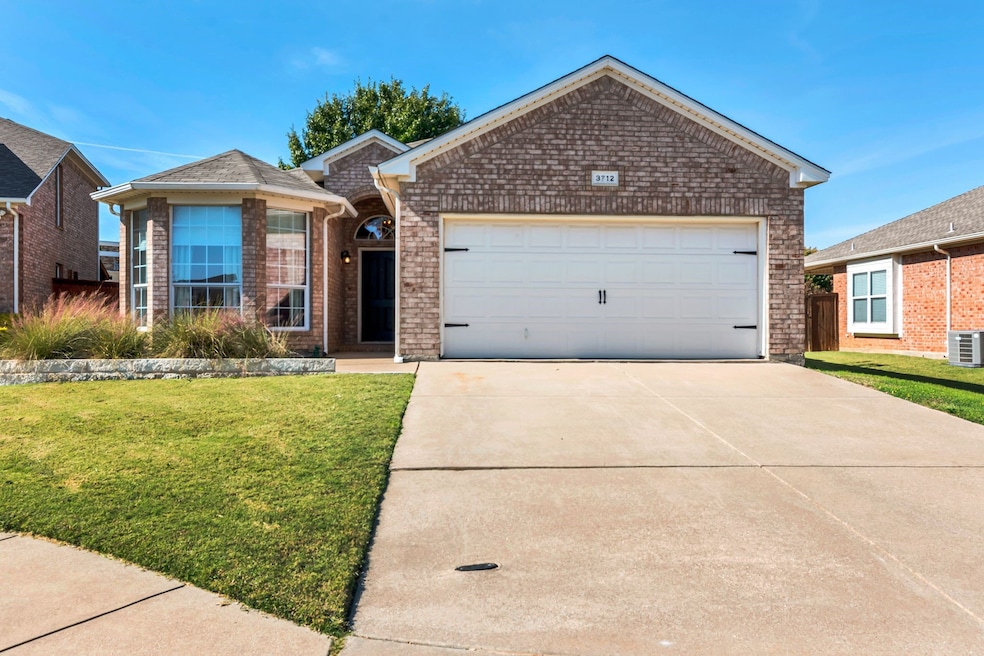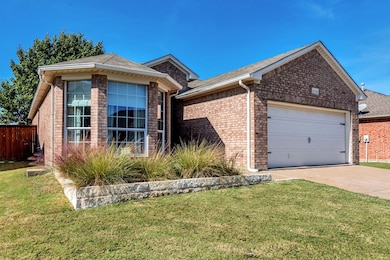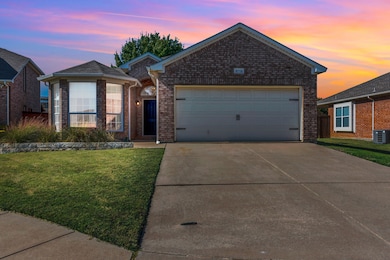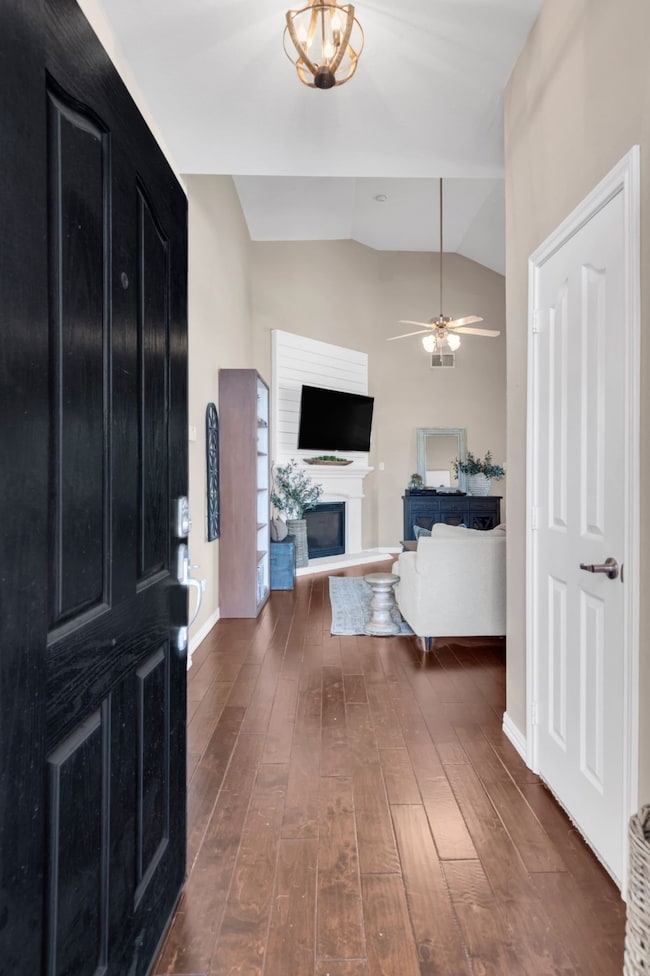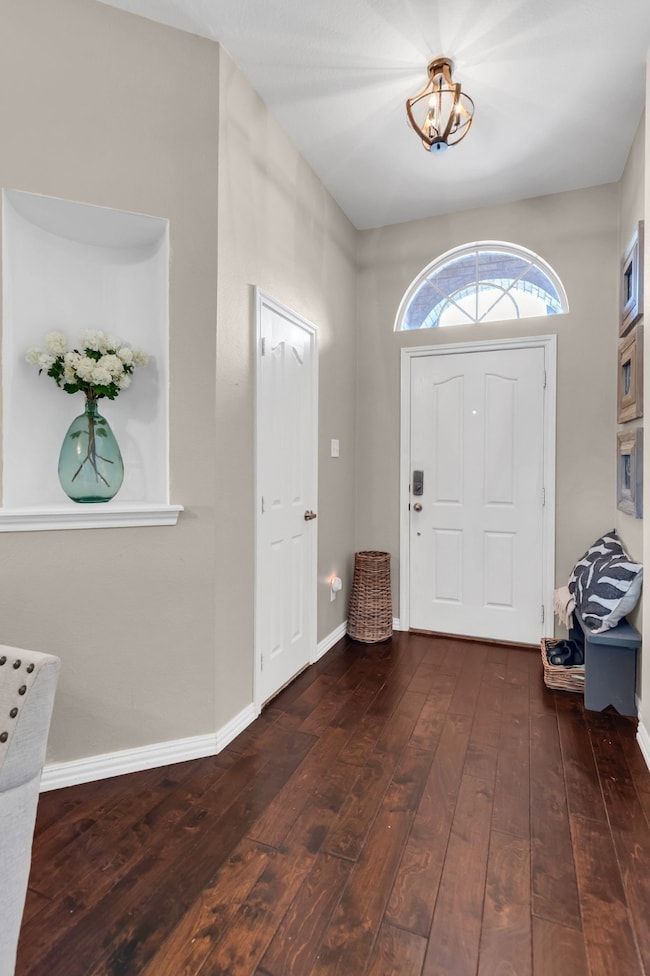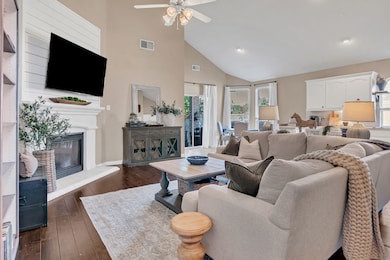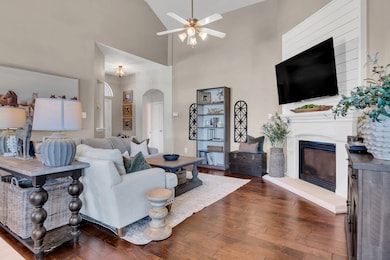3712 Brandywine Ln Fort Worth, TX 76244
Timberland NeighborhoodEstimated payment $2,325/month
Highlights
- Vaulted Ceiling
- Traditional Architecture
- Covered Patio or Porch
- Kay Granger Elementary School Rated A-
- Wood Flooring
- 2 Car Attached Garage
About This Home
Beautifully Updated 3-Bedroom Home with Designer Touches and Community Amenities. Welcome to this charming one-story, three-bedroom, two-bath home featuring a sought-after split-bedroom layout and stylish updates throughout. The seller’s incredible eye for design is evident in every detail—from the fresh paint, elegant wainscoting, and new wood fireplace surround to the perfectly chosen colors, textures, and finishes that accent the home. Wood flooring flows through the main living area, creating warmth and continuity, while newer carpet adds comfort in the bedrooms. The spacious kitchen and dining area offer a great space for family meals or entertaining guests. Step outside to enjoy the covered patio overlooking a fenced backyard with lush grass and nice trees, ideal for relaxing or entertaining year-round. Located in a desirable community offering amenities that residents can enjoy to include a sparkling swimming pool, tennis and basketball courts, a pond and well-maintained common areas. The neighborhood also provides easy access to major highways, making for a shorter commute to Fort Worth and surrounding areas. This home perfectly combines comfort, style, and convenience—ready for you to move in and enjoy!
Listing Agent
Berkshire HathawayHS Worldwide Brokerage Phone: 817-379-3111 License #0321068 Listed on: 11/06/2025

Home Details
Home Type
- Single Family
Est. Annual Taxes
- $6,512
Year Built
- Built in 2003
Lot Details
- 6,926 Sq Ft Lot
- Masonry wall
- Wood Fence
- Landscaped
- Interior Lot
- Level Lot
- Sprinkler System
- Few Trees
- Back Yard
HOA Fees
- $46 Monthly HOA Fees
Parking
- 2 Car Attached Garage
- Parking Accessed On Kitchen Level
- Front Facing Garage
- Multiple Garage Doors
- Garage Door Opener
Home Design
- Traditional Architecture
- Brick Exterior Construction
- Slab Foundation
- Composition Roof
Interior Spaces
- 1,428 Sq Ft Home
- 1-Story Property
- Paneling
- Vaulted Ceiling
- Electric Fireplace
- Family Room with Fireplace
Kitchen
- Electric Range
- Microwave
- Dishwasher
- Disposal
Flooring
- Wood
- Carpet
- Ceramic Tile
Bedrooms and Bathrooms
- 3 Bedrooms
- Walk-In Closet
- 2 Full Bathrooms
Laundry
- Laundry in Utility Room
- Washer and Dryer Hookup
Outdoor Features
- Fence Around Pool
- Covered Patio or Porch
- Exterior Lighting
- Rain Gutters
Schools
- Kay Granger Elementary School
- Byron Nelson High School
Utilities
- Central Heating and Cooling System
- Cable TV Available
Community Details
- Association fees include all facilities
- Neighborhood Management Association
- Mc Pherson Ranch Subdivision
Listing and Financial Details
- Legal Lot and Block 35 / 3
- Assessor Parcel Number 40144135
Map
Home Values in the Area
Average Home Value in this Area
Tax History
| Year | Tax Paid | Tax Assessment Tax Assessment Total Assessment is a certain percentage of the fair market value that is determined by local assessors to be the total taxable value of land and additions on the property. | Land | Improvement |
|---|---|---|---|---|
| 2025 | $2,706 | $303,060 | $65,000 | $238,060 |
| 2024 | $2,706 | $303,060 | $65,000 | $238,060 |
| 2023 | $5,897 | $295,729 | $65,000 | $230,729 |
| 2022 | $6,076 | $252,420 | $50,000 | $202,420 |
| 2021 | $6,033 | $215,279 | $50,000 | $165,279 |
| 2020 | $5,610 | $203,560 | $50,000 | $153,560 |
| 2019 | $5,302 | $204,282 | $50,000 | $154,282 |
| 2018 | $1,101 | $167,972 | $40,000 | $127,972 |
| 2017 | $4,450 | $175,494 | $40,000 | $135,494 |
| 2016 | $4,045 | $155,940 | $30,000 | $125,940 |
| 2015 | $3,722 | $126,200 | $30,000 | $96,200 |
| 2014 | $3,722 | $126,200 | $30,000 | $96,200 |
Property History
| Date | Event | Price | List to Sale | Price per Sq Ft |
|---|---|---|---|---|
| 11/06/2025 11/06/25 | For Sale | $330,000 | -- | $231 / Sq Ft |
Purchase History
| Date | Type | Sale Price | Title Company |
|---|---|---|---|
| Vendors Lien | -- | None Available | |
| Warranty Deed | -- | Odtx | |
| Warranty Deed | -- | Providence Title Co | |
| Warranty Deed | -- | Texas United Title Inc | |
| Vendors Lien | -- | D R H Title Company Of Texas |
Mortgage History
| Date | Status | Loan Amount | Loan Type |
|---|---|---|---|
| Open | $192,500 | New Conventional | |
| Previous Owner | $100,000 | Fannie Mae Freddie Mac | |
| Previous Owner | $128,275 | FHA |
Source: North Texas Real Estate Information Systems (NTREIS)
MLS Number: 21102921
APN: 40144135
- 12724 Homestretch Dr
- 12700 Homestretch Dr
- 12717 Hannahsville Ln
- 12500 Cottageville Ln
- 12808 Royal Ascot Dr
- 3425 Furlong Way
- 12757 Lizzie Place
- 12812 Royal Ascot Dr
- 12601 Excelsior Ln
- 3408 Beekman Dr
- 12609 Lizzie Place
- 12909 Hurricane Ln
- 3628 Saratoga Downs Way
- 12816 Lizzie Place
- 12700 Saratoga Springs Cir
- 3513 Durango Root Ct
- 3637 Saratoga Downs Way
- 12953 Hurricane Ln
- 4109 Bedington Ln
- 4016 Martinsburg Dr
- 12801 Parkersburg Dr
- 3828 Confidence Dr
- 3525 Twin Pines Dr
- 12645 Lillybrook Ln
- 12129 Angel Food Ln
- 4860 Ambrosia Dr
- 13321 Evergreen Dr
- 3049 Waterfall Dr
- 4176 Capstone Dr
- 11821 Basilwood Dr
- 13240 Berrywood Trail
- 5108 Persimmon Ct
- 11813 Ponderosa Pine Dr
- 11805 Vienna Apple Rd
- 12169 Thicket Bend Dr
- 5132 Persimmon Ct
- 11808 Pinyon Pine Dr
- 2916 Softwood Cir
- 13117 Fencerow Rd
- 2917 Hollow Valley Dr
