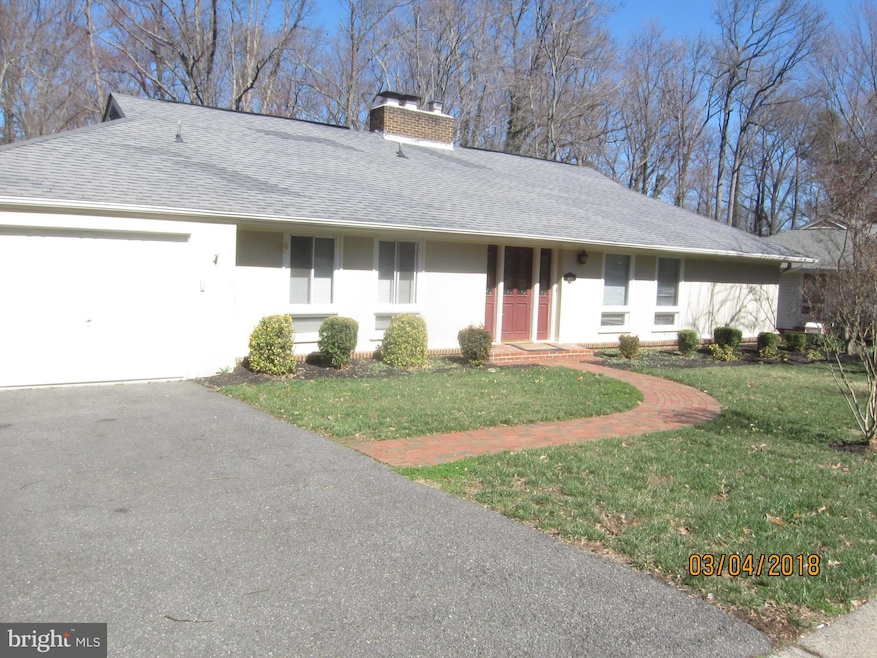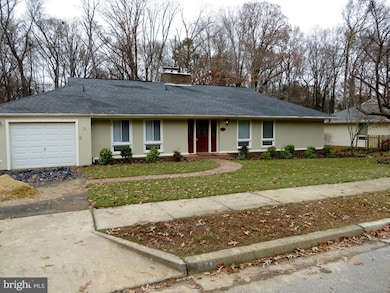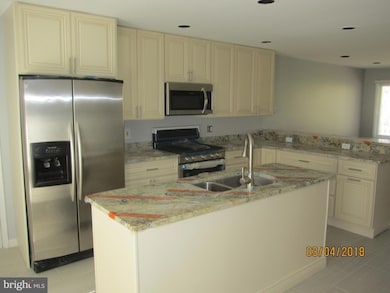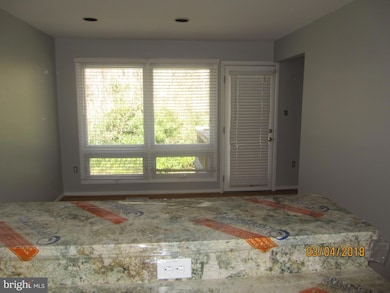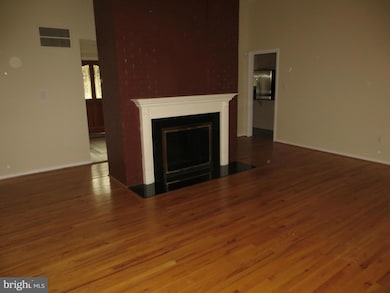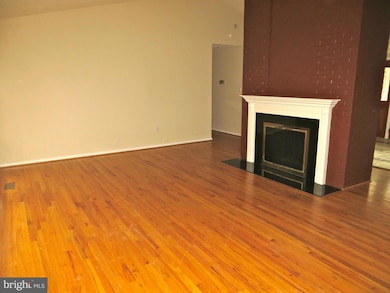3712 Maryland St Alexandria, VA 22309
Highlights
- Open Floorplan
- Contemporary Architecture
- Attic
- Deck
- Wood Flooring
- 2 Fireplaces
About This Home
Stunning from top to bottom, four bedroom, three full bathrooms, expansive, updated kitchen, granite counter tops, stainless steel appliance. Prep island with water, great for centralized mean prep. Dining room, just off kitchen, plenty of room for all.
Living room, has a super sized wood burning fire place, great for cold winter nights.
Master bedroom has private bathroom and super big walk-in close with closet organizers, lots of hanging space, a bench could be added to in the middle of the closet to allow for daily dressing. Hard woods flooring throughout main level,
Lower level super sized water dryer room, extra bedroom or great office space lookinig out into the back yard. Rec room with another super sized wood burning fire place. Unfinished basement area, add some racks, great for storing seasonal gear, travel bags, big space. 4th bedroom with full sized private bathroom great for Au-pair or someone who wants a little distance, big lower level bedroom.
Good sized deck off the back of the home, watch the deer go to work. Walking/biking trails near by, close to shops, gym.
Deep garage, fits the biggest SUV, and a few Harley Davidsons. This home never lasts.
Close to Fort Belvoir and Mount Vernon. You'll love this home. (Minor work being done on the master bathroom, nothing to disturbing).
Home Details
Home Type
- Single Family
Est. Annual Taxes
- $8,464
Year Built
- Built in 1969 | Remodeled in 2015
Lot Details
- 10,500 Sq Ft Lot
- East Facing Home
- Property is in very good condition
- Property is zoned R-2C(R-2 W/, R-2 designates residential district for medium-density housing, "C" and "W/" = conditional zoning with conditions for the area
Parking
- 2 Car Attached Garage
- Lighted Parking
- Front Facing Garage
- Garage Door Opener
- On-Street Parking
- Off-Street Parking
- Unassigned Parking
Home Design
- Contemporary Architecture
- Permanent Foundation
- Slab Foundation
- Brick Front
Interior Spaces
- Property has 2 Levels
- Open Floorplan
- Ceiling height of 9 feet or more
- Ceiling Fan
- 2 Fireplaces
- Entrance Foyer
- Living Room
- Dining Room
- Game Room
- Utility Room
- Wood Flooring
- Finished Basement
- Rear Basement Entry
- Attic Fan
- Breakfast Area or Nook
Bedrooms and Bathrooms
- En-Suite Primary Bedroom
Utilities
- Forced Air Heating and Cooling System
- Underground Utilities
- 120/240V
- Natural Gas Water Heater
Additional Features
- Halls are 36 inches wide or more
- Deck
Listing and Financial Details
- Residential Lease
- Security Deposit $3,000
- Tenant pays for fireplace/flue cleaning, frozen waterpipe damage, gutter cleaning, insurance, lawn/tree/shrub care, light bulbs/filters/fuses/alarm care, exterior maintenance, minor interior maintenance
- Rent includes parking
- No Smoking Allowed
- 12-Month Min and 36-Month Max Lease Term
- Available 7/16/25
- $50 Application Fee
- Assessor Parcel Number 101-4-21- -21
Community Details
Overview
- No Home Owners Association
- Woodleigh Woods Subdivision
Pet Policy
- Pet Deposit $400
- Dogs Allowed
Map
Source: Bright MLS
MLS Number: VAFX2256434
APN: 1014-21-0021
- 3801 Woodley Dr
- 3805 Nalls Rd
- 3908 Woodley Dr
- 3910 Quisenberry Dr
- 8647 Braddock Ave
- 8600 Mount Zephyr Dr
- 8509 Mount Vernon Hwy
- 3806 Margay Ct
- 3608 Center Dr
- 8413 Wagon Wheel Rd
- 8445 Radford Ave
- 3408 Wessynton Way
- 8600 Cherry Valley Ln
- 3430 Ramsgate Terrace
- 3426 Ramsgate Terrace
- 8422 Radford Ave
- 3108 Battersea Ln
- 4401 Jackson Place
- 3404 Ramsgate Terrace
- 8801 Gateshead Rd
- 3808 Maryland St
- 8533 Gallahan Ct
- 3408 Wessynton Way
- 3601 Albee Ln
- 8404 Cherry Valley Ln
- 4401 Jackson Place
- 8263 Russell Rd
- 8622 Gateshead Rd
- 8461 Diablo Ct
- 4346 Pembrook Village Dr Unit 53
- 8213 Roxbury Dr
- 4443 Pembrook Village Dr Unit 125
- 4511 Colony Ct
- 4203 Pickering Place
- 8424 Sky View Dr
- 8503 Towne Manor Ct
- 3600 Buckman Rd
- 3800 El Camino Place Unit 1
- 3714 Carriage House Ct
- 9216 Volunteer Dr
