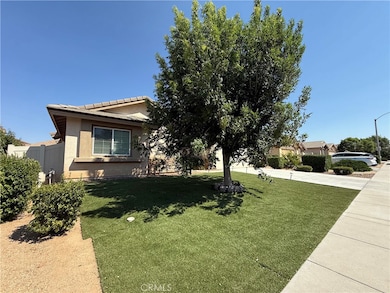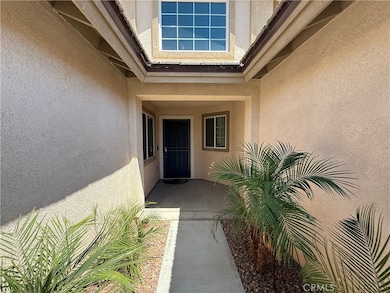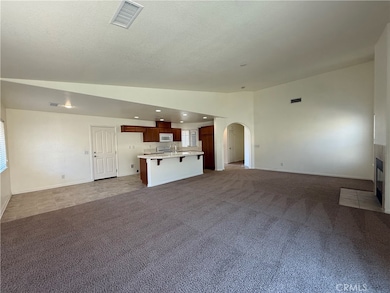37126 Firethorn St Palmdale, CA 93550
East Palmdale NeighborhoodHighlights
- Primary Bedroom Suite
- Main Floor Bedroom
- Hiking Trails
- View of Hills
- No HOA
- Open to Family Room
About This Home
Welcome to this turnkey, single-story gem nestled in a friendly, well-established neighborhood! From the moment you step through the main entryway, you’ll feel the pride of ownership radiating throughout. The spacious living room—with its cozy fireplace and abundant natural light—is perfect for gathering family and friends on cool winter evenings. Flow effortlessly into the bright, open-concept kitchen and dining area, where ample counter space and plentiful cabinetry make meal prep a delight. A dedicated laundry room with washer and dryer hookups keeps chores out of sight and adds to the home’s convenience. Four generously sized bedrooms provide room for everyone, while two full baths ensure morning routines run smoothly. Retreat to the tranquil primary suite, complete with a roomy walk-in closet, dual-sink vanity, and a spa-like bath featuring both a soaking tub and a separate glass-enclosed shower. This immaculate home sits in a great neighborhood, just minutes from an array of shops and restaurants along the Pearblossom corridor. Quick access to the 14?Freeway makes commuting and weekend getaways a breeze. Whether you’re hosting dinner in your light-filled kitchen, unwinding by the fire, or exploring nearby retail and dining, 37126 Firethorn delivers comfort, style, and ultimate convenience—all under one roof. Don’t miss your chance to make this fabulous property your home!
Listing Agent
Citiwide Realty Group Brokerage Phone: 818-941-0721 License #02034763 Listed on: 07/17/2025
Home Details
Home Type
- Single Family
Est. Annual Taxes
- $7,216
Year Built
- Built in 2011
Lot Details
- 7,022 Sq Ft Lot
- Density is up to 1 Unit/Acre
- Property is zoned PDR17000*
Parking
- 2 Car Attached Garage
- 1 Carport Space
- Parking Available
Home Design
- Slab Foundation
- Tile Roof
Interior Spaces
- 1,782 Sq Ft Home
- 1-Story Property
- Family Room with Fireplace
- Family Room Off Kitchen
- Living Room with Fireplace
- Combination Dining and Living Room
- Views of Hills
- Laundry Room
Kitchen
- Open to Family Room
- Eat-In Kitchen
- Breakfast Bar
- Gas Oven
- Gas Cooktop
- Dishwasher
- Kitchen Island
- Tile Countertops
Bedrooms and Bathrooms
- 4 Main Level Bedrooms
- Primary Bedroom Suite
- 2 Full Bathrooms
- Dual Sinks
- Dual Vanity Sinks in Primary Bathroom
- Bathtub
Additional Features
- Suburban Location
- Central Heating and Cooling System
Listing and Financial Details
- Security Deposit $3,000
- 12-Month Minimum Lease Term
- Available 7/19/25
- Tax Lot 16
- Tax Tract Number 51224
- Assessor Parcel Number 3053067012
Community Details
Overview
- No Home Owners Association
Recreation
- Hiking Trails
- Bike Trail
Map
Source: California Regional Multiple Listing Service (CRMLS)
MLS Number: SR25160940
APN: 3053-067-012
- 37048 Boxleaf Rd
- 0 Vac Cor 20th Stw Date Palm Dr Unit DW25161961
- 0 Vac 52nd Ste Vic Nilgon St Unit 24003029
- 3 Street East and Palmdale Blvd
- 37109 Daisy St
- 0 Vac Cor 15th Ste Ave Q Unit SR25033119
- 8100 Vac Vic 81st Ste Webber Ranch Rd
- 37109 Zinnia St
- 37028 Velutina Way
- 37224 Halfmoon Dr
- 2134 Moonlight Ct
- 37214 Bunker Ct
- 36913 Tobira Dr
- 2554 Olive Dr Unit 38
- 2554 Olive Dr Unit 160
- 2554 Olive Dr Unit 74
- 2554 Olive Dr Unit 87
- 2554 Olive Dr Unit 123
- 36908 Spanish Broom Dr
- 1726 E Avenue r12
- 37072 Boxleaf Rd
- 37152 Waltham Place
- 36764 Dove Springs Dr
- 1240 E Ave S
- 2326 Scott Ave
- 2823 E Avenue r13
- 36543 Firenze Dr Unit Cozy unit
- 36718 Arbolada Ln
- 2743 E Avenue s12
- 37850 20th St E
- 1341 E Ave R
- 37933 Rosemarie St
- 37925 Maureen St
- 2 E Ave R-1
- 38023 20th St E
- 3167 Tourmaline Ln
- 36849 Jenna Ln
- 38121 25th St E
- 37945 30th St E
- 2562 Kenwood Ct







