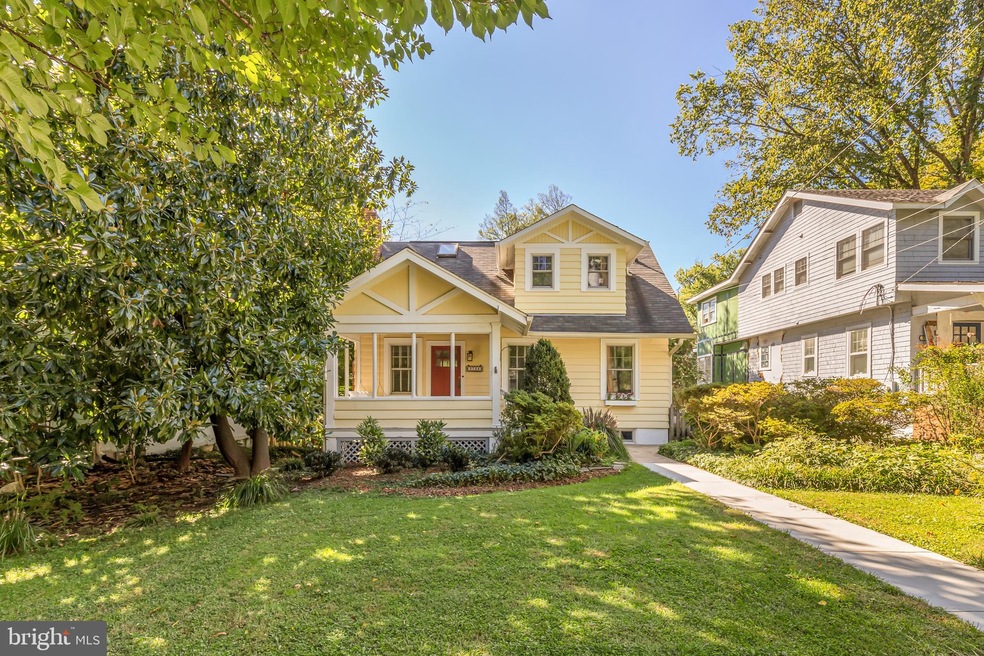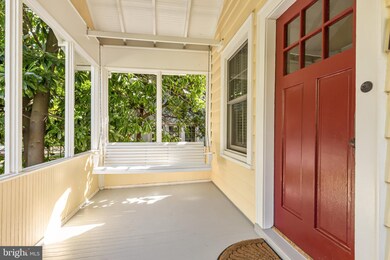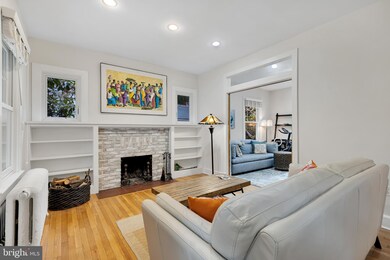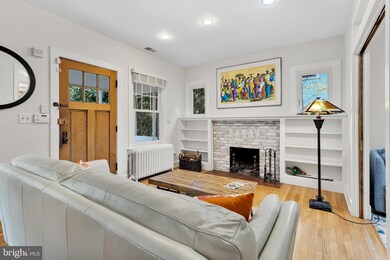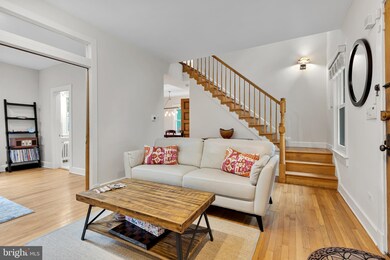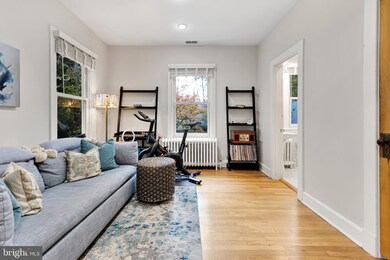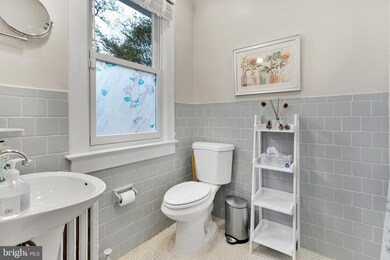
3714 Chesapeake St NW Washington, DC 20016
Wakefield NeighborhoodHighlights
- Eat-In Gourmet Kitchen
- Open Floorplan
- Wood Flooring
- Ben Murch Elementary School Rated A-
- Deck
- Space For Rooms
About This Home
As of December 2021Tucked away on a charming Tenleytown Street atop a 7,626 square foot lot, one picturesque bungalow — originally built in 1925 — is your key to idyllic living at its finest. Welcome to 3714 Chesapeake Street NW, a 4-bed, 3-bath escape with a 1-car garage where comfort and contemporary style collide. Beyond the home’s captivating facade, you’ll find a beautifully renovated space heightened by soaring ceilings, hardwood floors, and ample natural light throughout. The main living area features a fireplace and custom shelving, while around the corner, a spacious dining room is perfectly positioned to accommodate all your day-to-night dining adventures. Steps away, the gourmet chef’s kitchen serves up stainless steel appliances, granite countertops, and a breakfast bar that fits seamlessly into your everyday routine. The first of four bedrooms is also found on this level, in addition to a conveniently-placed full bathroom. Head upstairs to discover a spa-like bathroom and two more bedrooms — both spacious and sunlit — including the stunning Primary Suite that boasts two expertly designed closets. Two levels down, the home’s expansive basement, where the fourth and final bedroom is set, provides the ultimate backdrop for your new home office, in-law suite, fitness studio, or recreation center — based on whatever your lifestyle demands. And last but not least: back on the main floor, the dining room opens out onto your very own outdoor deck, an alfresco advantage that offers quintessential views of the private, fenced-in oasis below. Nestled on a coveted block mere minutes from the Tenleytown Metro, this home has a location that’s hard to beat. Stroll the scenic streets at your doorstep, sample the culinary scene in your backyard, shop for boutique threads, run everyday errands with ease, and simply hop on the Metro to reach other notable DC destinations without hassle. A home designed exclusively for the discerning buyer, 3714 Chesapeake Street NW is all you need to make your real estate resolutions come true.
Home Details
Home Type
- Single Family
Est. Annual Taxes
- $9,250
Year Built
- Built in 1925
Lot Details
- 7,626 Sq Ft Lot
- Back Yard Fenced
- Landscaped
- Property is zoned R-1-B
Home Design
- Bungalow
- Brick Foundation
- Wood Siding
Interior Spaces
- 2,045 Sq Ft Home
- Property has 3 Levels
- Open Floorplan
- Built-In Features
- Crown Molding
- Ceiling height of 9 feet or more
- Skylights
- Recessed Lighting
- Fireplace Mantel
- Window Treatments
- Dining Area
- Wood Flooring
- Garden Views
Kitchen
- Eat-In Gourmet Kitchen
- Breakfast Area or Nook
- Gas Oven or Range
- Stove
- <<microwave>>
- Freezer
- Dishwasher
- Upgraded Countertops
- Disposal
Bedrooms and Bathrooms
Laundry
- Dryer
- Washer
Improved Basement
- Heated Basement
- Interior Basement Entry
- Space For Rooms
- Basement Windows
Parking
- 1 Parking Space
- 1 Detached Carport Space
- Private Parking
- Surface Parking
- Parking Space Conveys
- Secure Parking
Outdoor Features
- Deck
- Screened Patio
Schools
- Jackson-Reed High School
Utilities
- Central Air
- Heat Pump System
- Electric Baseboard Heater
- Natural Gas Water Heater
Community Details
- No Home Owners Association
- Tenleytown Subdivision
Listing and Financial Details
- Tax Lot 817
- Assessor Parcel Number 1887//0817
Ownership History
Purchase Details
Home Financials for this Owner
Home Financials are based on the most recent Mortgage that was taken out on this home.Purchase Details
Home Financials for this Owner
Home Financials are based on the most recent Mortgage that was taken out on this home.Purchase Details
Home Financials for this Owner
Home Financials are based on the most recent Mortgage that was taken out on this home.Similar Homes in Washington, DC
Home Values in the Area
Average Home Value in this Area
Purchase History
| Date | Type | Sale Price | Title Company |
|---|---|---|---|
| Special Warranty Deed | $1,103,714 | Capitol Title Agency Inc | |
| Deed | $331,000 | -- | |
| Deed | $295,000 | -- |
Mortgage History
| Date | Status | Loan Amount | Loan Type |
|---|---|---|---|
| Open | $400,000 | New Conventional | |
| Previous Owner | $125,113 | Credit Line Revolving | |
| Previous Owner | $123,000 | Stand Alone Second | |
| Previous Owner | $264,800 | New Conventional | |
| Previous Owner | $236,000 | No Value Available |
Property History
| Date | Event | Price | Change | Sq Ft Price |
|---|---|---|---|---|
| 01/12/2023 01/12/23 | Rented | $4,950 | -10.0% | -- |
| 12/28/2022 12/28/22 | For Rent | $5,500 | 0.0% | -- |
| 12/29/2021 12/29/21 | Sold | $1,550,000 | +10.8% | $758 / Sq Ft |
| 12/03/2021 12/03/21 | Pending | -- | -- | -- |
| 12/01/2021 12/01/21 | For Sale | $1,399,000 | +26.8% | $684 / Sq Ft |
| 05/31/2017 05/31/17 | Sold | $1,103,714 | +0.3% | $841 / Sq Ft |
| 04/26/2017 04/26/17 | Pending | -- | -- | -- |
| 04/20/2017 04/20/17 | For Sale | $1,100,000 | -- | $838 / Sq Ft |
Tax History Compared to Growth
Tax History
| Year | Tax Paid | Tax Assessment Tax Assessment Total Assessment is a certain percentage of the fair market value that is determined by local assessors to be the total taxable value of land and additions on the property. | Land | Improvement |
|---|---|---|---|---|
| 2020 | $8,087 | $989,240 | $579,190 | $410,050 |
| 2019 | -- | $963,170 | $557,120 | $406,050 |
| 2018 | -- | $904,490 | $0 | $0 |
| 2017 | -- | $874,810 | $0 | $0 |
| 2016 | -- | $828,760 | $0 | $0 |
| 2015 | -- | $764,430 | $0 | $0 |
| 2014 | -- | $757,880 | $0 | $0 |
Agents Affiliated with this Home
-
Katherine Redd

Seller's Agent in 2023
Katherine Redd
Streamline Management, LLC.
(202) 362-0445
-
Jennifer Smira

Seller's Agent in 2021
Jennifer Smira
Compass
(202) 340-7675
2 in this area
845 Total Sales
-
Sam Solovey

Buyer's Agent in 2021
Sam Solovey
Compass
(301) 404-3280
3 in this area
84 Total Sales
-
Margaretha McGrail

Seller's Agent in 2017
Margaretha McGrail
Long & Foster
(703) 582-1187
60 Total Sales
-
Steven Cummings

Buyer's Agent in 2017
Steven Cummings
Long & Foster
(202) 378-6130
21 Total Sales
Map
Source: Bright MLS
MLS Number: DCDC2022592
APN: 1887-0044
- 3819 Albemarle St NW
- 3605 Albemarle St NW
- 3835 Albemarle St NW
- 4740 Connecticut Ave NW Unit 107
- 4740 Connecticut Ave NW Unit 417
- 4740 Connecticut Ave NW Unit 204
- 4740 Connecticut Ave NW Unit 515
- 4700 Connecticut Ave NW Unit 500
- 4600 Connecticut Ave NW Unit 618
- 5011 Chevy Chase Pkwy NW
- 4707 Connecticut Ave NW Unit 211-213
- 4707 Connecticut Ave NW Unit 104
- 4701 Connecticut Ave NW Unit 405
- 3531 Yuma St NW
- 3538 Yuma St NW
- 4514 Connecticut Ave NW Unit 503
- 3805 Warren St NW
- 3917 Fessenden St NW
- 4750 41st St NW Unit 507
- 3407 Fessenden St NW
