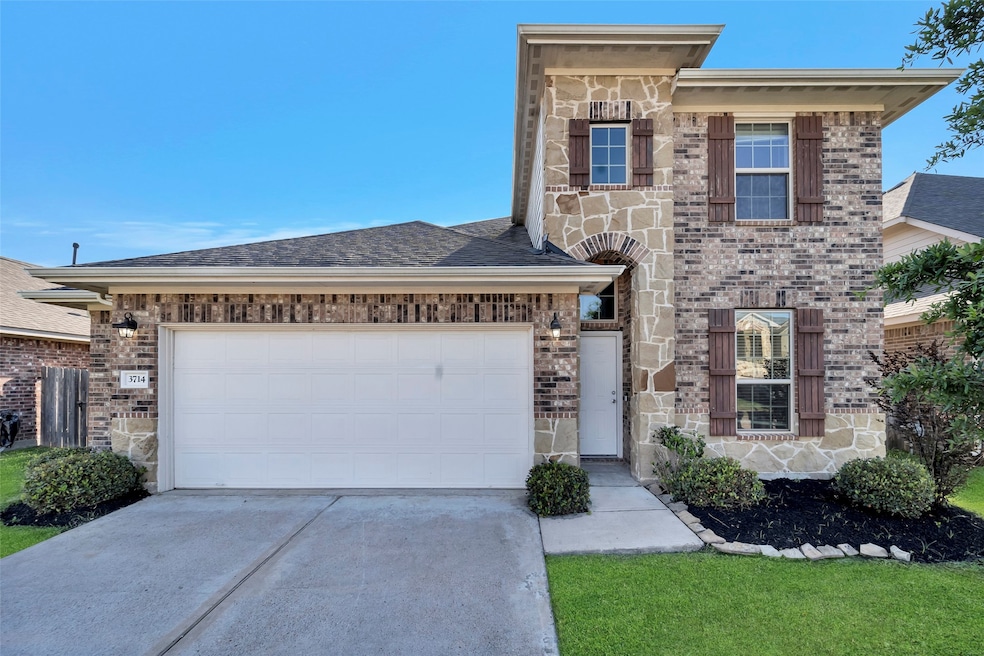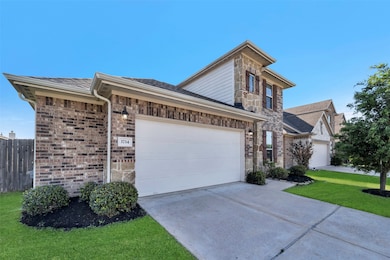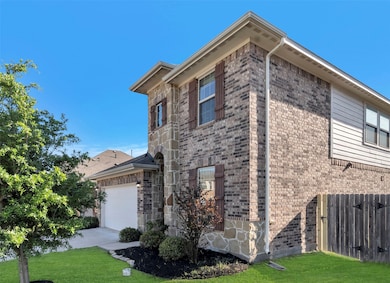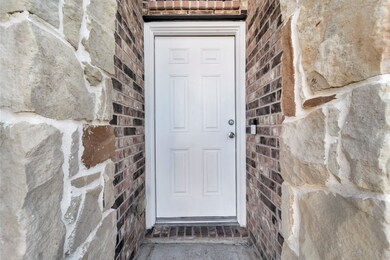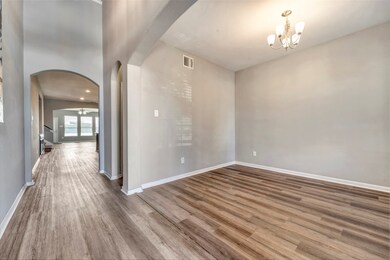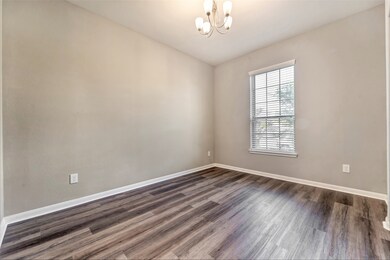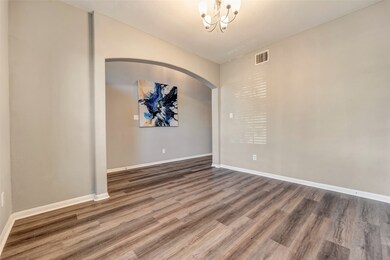Highlights
- Deck
- Traditional Architecture
- Game Room
- Leonard Elementary School Rated A-
- High Ceiling
- Home Office
About This Home
As you come through the front door on the vinyl plank flooring, your dining room is on the front right side. Walking down the entry way, entering the kitchen you see a granite top kitchen island. A butler pantry is for your fine china and to set up your coffee maker. 5 burner gas stove. 2 deep sinks. Pendant lighting hangs above the kitchen island. Plenty of counter top and cabinets to make preparing meals fun. The water softener and reverse osmosis provides clean drinking water. The large living room, provides a huge wall for that large TV screen. As you go through the primary bedroom, plenty of room for your dressers, you enter the bathroom with a bench. Soaking tub. Also there is access to the laundry room from the primary closet. A room that is private for you to work during the day. Upstairs has the game room, 3 bedrooms and a bathroom. Carpet throughout the upstairs.
Outside there is a covered patio with a nice size yard. Katy ISD. Highway 99 is nearby.
Listing Agent
Coldwell Banker Realty - The Woodlands License #0522776 Listed on: 04/12/2025

Home Details
Home Type
- Single Family
Est. Annual Taxes
- $9,324
Year Built
- Built in 2017
Lot Details
- 6,440 Sq Ft Lot
- Back Yard Fenced
- Sprinkler System
Parking
- 2 Car Attached Garage
Home Design
- Traditional Architecture
Interior Spaces
- 2,865 Sq Ft Home
- 2-Story Property
- Wired For Sound
- High Ceiling
- Ceiling Fan
- Insulated Doors
- Family Room Off Kitchen
- Living Room
- Dining Room
- Home Office
- Game Room
- Utility Room
- Attic Fan
- Security System Owned
Kitchen
- Walk-In Pantry
- Butlers Pantry
- Gas Oven
- Gas Range
- Free-Standing Range
- <<microwave>>
- Dishwasher
- Disposal
Flooring
- Carpet
- Vinyl Plank
- Vinyl
Bedrooms and Bathrooms
- 4 Bedrooms
- En-Suite Primary Bedroom
- Double Vanity
- Single Vanity
- <<tubWithShowerToken>>
- Separate Shower
Laundry
- Dryer
- Washer
Eco-Friendly Details
- ENERGY STAR Qualified Appliances
- Energy-Efficient Windows with Low Emissivity
- Energy-Efficient HVAC
- Energy-Efficient Insulation
- Energy-Efficient Doors
- Energy-Efficient Thermostat
- Ventilation
Outdoor Features
- Deck
- Patio
Schools
- Leonard Elementary School
- Stockdick Junior High School
- Paetow High School
Utilities
- Central Heating and Cooling System
- Heating System Uses Gas
- Programmable Thermostat
- No Utilities
- Water Softener is Owned
- Cable TV Available
Listing and Financial Details
- Property Available on 4/12/25
- Long Term Lease
Community Details
Overview
- Inframark Association
- Katy Trls Sec 1 Subdivision
Recreation
- Park
Pet Policy
- No Pets Allowed
Map
Source: Houston Association of REALTORS®
MLS Number: 24634597
APN: 1368630020014
- 23235 Campwood Terrace Ln
- 23302 Campwood Terrace Ln
- 23239 Campwood Terrace Ln
- 23311 Campwood Terrace Ln
- 3822 Moreland Branch Ln
- 23518 Kingsford Shadow Ln
- 3823 Moreland Branch Ln
- 3510 Paintbrush Dawn Ct
- 3418 Quarry Place Ln
- 3423 Single Ridge Way
- 23426 Tirino Shores Dr
- 23414 Bracino Lake Dr
- 3423 Hackberry Tree Ln
- 3314 Tall Sycamore Trail
- 4007 Teramo Ln
- 23515 Bracino Lake Dr
- 4015 Teramo Ln
- 23627 San Servero Dr
- 4006 Trento Ct
- 23403 Clark Arbor Ln
- 3806 E Briarlilly Park Cir
- 3822 Moreland Branch Ln
- 23100 Clay Rd
- 23154 Quiet Heron Ct
- 23319 Tirino Shores Dr
- 3423 Hackberry Tree Ln
- 3314 Tall Sycamore Trail
- 3200 Peek Rd
- 23454 Quarry Path Way
- 23403 Clark Arbor Ln
- 4226 San Leo Ct
- 22803 Theodoli Dr
- 22722 Busalla Trail
- 3131 View Valley Trail
- 3074 View Valley Trail
- 4310 Treccia Ct
- 23050 Morton Ranch Rd
- 23011 Fenster Fox Terrace
- 23003 Fenster Fox Terrace
- 3230 Upland Spring Trace
