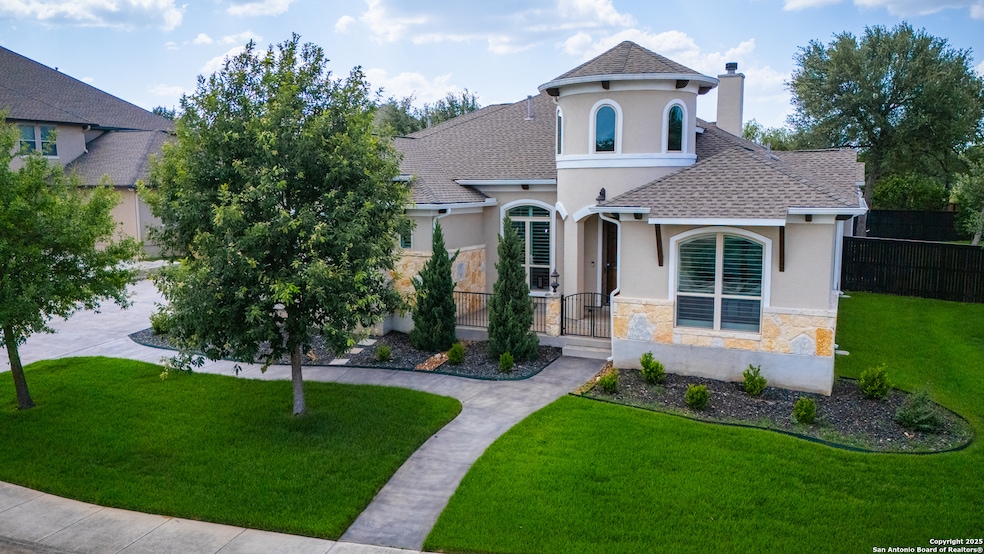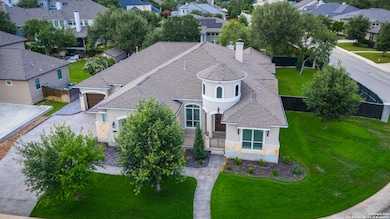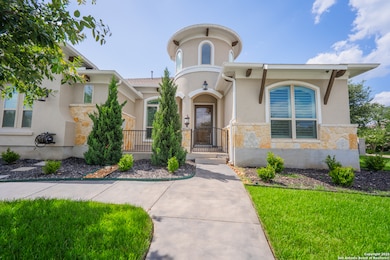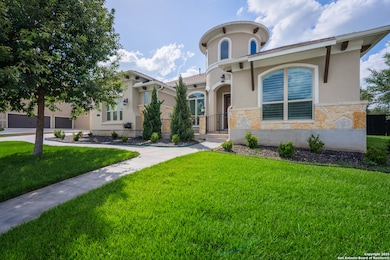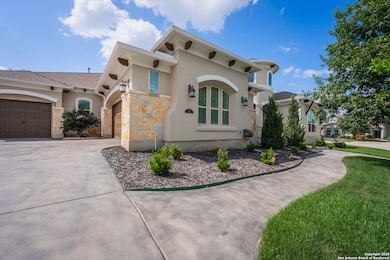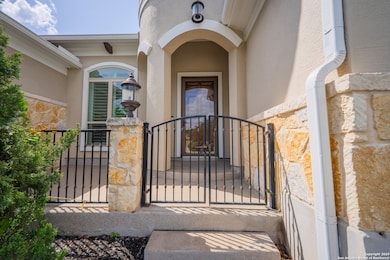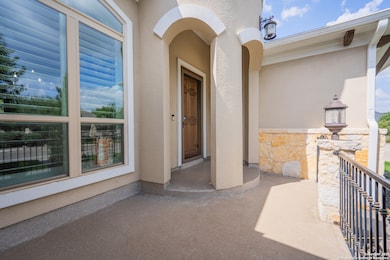3715 Coggeshall Ln San Antonio, TX 78257
Shavano NeighborhoodHighlights
- Fireplace in Bedroom
- Game Room
- Walk-In Pantry
- Blattman Elementary School Rated A
- Covered patio or porch
- Eat-In Kitchen
About This Home
Welcome to 3715 Coggeshall Lane - where refined elegance meets exceptional living in the heart of Shavano Highlands, one of the most sought-after neighborhoods in the city. This exquisite Rialto masterpiece spans over 4,000 square feet of meticulously designed living space, offering 4 spacious bedrooms, 4 full baths, a powder room, a private office, a dedicated theater room, game room, formal dining room, expansive living area, and a 3-car garage - all perfectly situated on a prominent corner lot. From the moment you arrive, the home captivates with its striking stone and stucco exterior, mature trees, lush landscaping, and a grand entry that sets the tone for what's inside. Step through the front door into a soaring 14-foot foyer lined with elegant 18-inch ceramic tile, leading into a breathtaking open-concept layout. At the heart of the home, the gourmet kitchen impresses with 42" espresso cabinetry, granite countertops, custom tile backsplash, stainless steel appliances, a separate cooktop, under-cabinet and recessed lighting, and a large island with pendant lighting and bar seating - a true chef's dream. The adjoining living area is equally impressive, featuring high ceilings, custom built-ins, and a stunning stone fireplace - all framed by oversized windows that flood the space with natural light. Just off the main living area, the theater room offers a true cinematic experience - complete with tiered seating, built-in surround sound, recessed lighting, and a convenient wet bar just steps away. Retreat to the luxurious primary suite, a true sanctuary boasting vaulted ceilings, a cozy fireplace, an expansive walk-in closet, and a spa-inspired en-suite bath with dual vanities, a makeup station, granite countertops, a soaking tub, and a spectacular walk-in shower with dual shower heads and bench seating. Each of the three additional bedrooms offers its own en-suite bath, generous closet space, soaring ceilings, and designer finishes - ideal for family or guests. Step outside to enjoy a sprawling backyard oasis, complete with an oversized covered patio, full irrigation system, and a custom playscape - perfect for both entertaining and relaxation. Located in the exclusive, gated Shavano Highlands community, this home offers walkable access to Cornerstone Christian School, and is just minutes from Eisenhower Park, The Rim, and top-tier shopping, dining, and entertainment. Luxury. Location. Lifestyle. This is 3715 Coggeshall Lane - and it's ready to welcome you home.
Listing Agent
Ryan Gonzales
Becker Properties, LLC Listed on: 06/30/2025
Home Details
Home Type
- Single Family
Est. Annual Taxes
- $19,127
Year Built
- Built in 2016
Lot Details
- 0.38 Acre Lot
- Fenced
- Sprinkler System
Parking
- 3 Car Garage
Home Design
- Slab Foundation
- Composition Shingle Roof
- Masonry
- Stucco
Interior Spaces
- 4,031 Sq Ft Home
- 1-Story Property
- Ceiling Fan
- Chandelier
- Window Treatments
- Living Room with Fireplace
- 2 Fireplaces
- Game Room
- Fire and Smoke Detector
- Washer Hookup
Kitchen
- Eat-In Kitchen
- Walk-In Pantry
- Stove
- Microwave
- Ice Maker
- Dishwasher
- Disposal
Flooring
- Carpet
- Ceramic Tile
Bedrooms and Bathrooms
- 4 Bedrooms
- Fireplace in Bedroom
Outdoor Features
- Covered patio or porch
Schools
- Blattman Elementary School
- Rawlinson Middle School
- Clark High School
Utilities
- Central Heating and Cooling System
- Heating System Uses Natural Gas
Community Details
- Built by RIALTO
- Shavano Highlands Subdivision
Listing and Financial Details
- Rent includes fees
- Assessor Parcel Number 177010230010
Map
Source: San Antonio Board of REALTORS®
MLS Number: 1880121
APN: 17701-023-0010
- 18111 Abingdon Place
- 3626 Hyland Frost
- 3634 Belle Strait
- 17710 Bellini Hill
- 17419 Hillsedge
- 18514 Canoe Brook
- 18530 Canoe Brook
- 4042 Wood Creek
- 18619 Canoe Brook
- 18131 Muir Glen Dr
- 4019 Wood Creek
- 4003 Wood Creek
- 4035 Wood Creek
- 4034 Calle de Cobre
- 18206 Camino Del Mar
- 18615 Corsini Dr
- 3231 Spider Lily
- 18323 Powder Mill
- 18335 Powder Mill
- 18630 Castellani
- 17710 Horseman Rd
- 4010 Calle de Cobre
- 18710 Beardsley Cove
- 4003 N Loop 1604 W
- 17475 Happys Round
- 17918 Bella Luna Way
- 17203 NW Military Hwy
- 3231 N Loop 1604 W
- 18603 Salado Canyon
- 2727 Treble Creek
- 2502 Rogers Cove
- 18306 Beargrass Ct
- 36 Grants Lake Dr
- 56 Medici
- 7 Inwood Knolls
- 4515 Empress Woods
- 4506 Rock Elm Woods
- 4534 Black Oak Woods
- 16650 Huebner Rd
- 4647 Green Willow Woods
