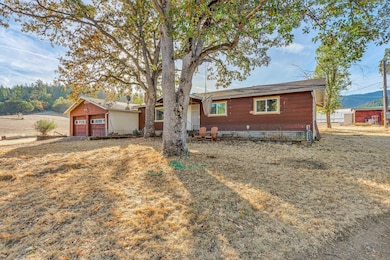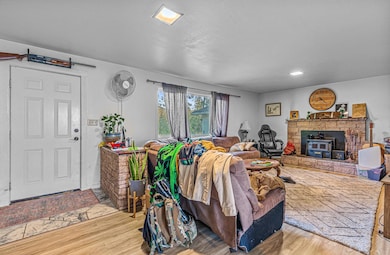
3715 Little Applegate Rd Jacksonville, OR 97530
Estimated payment $8,082/month
Highlights
- Greenhouse
- Mountain View
- Engineered Wood Flooring
- 34.23 Acre Lot
- Ranch Style House
- Stone Countertops
About This Home
SOLD AS A PACKAGE WITH 3361 Little Applegate Rd for a discounted price of $1,250,000! This 34.23-acre offering includes a 2 bed, 2 bath ranch-style home on 4.77 acres and an adjacent 29.46-acre farm with 9 greenhouses and a strong security gated entrance. Could be used for licensed cannabis cultivation, the property includes 5 bays at 17,280 sq ft, 2 bays at 6,000 sq ft, one 40x125 ft bay, one 30x96 ft bay, and 8 hoop houses. Multiple water storage and propane tanks are on-site to support large-scale growing operations. With level land, open space, and a history of productive use, this property is ideal for growers, farmers, or investors seeking a turnkey cultivation setup or future development site. Water access and infrastructure are in place. The house is sold as-is and offers a comfortable base for owners or staff with great views and a spacious layout. A unique turnkey opportunity.
Home Details
Home Type
- Single Family
Est. Annual Taxes
- $13,901
Year Built
- Built in 1962
Lot Details
- 34.23 Acre Lot
- Additional Parcels
- Property is zoned RR-5 & EFU, RR-5 & EFU
Parking
- 2 Car Attached Garage
Home Design
- Ranch Style House
- Block Foundation
- Frame Construction
- Composition Roof
- Concrete Perimeter Foundation
Interior Spaces
- 1,264 Sq Ft Home
- Wood Burning Fireplace
- Self Contained Fireplace Unit Or Insert
- Wood Frame Window
- Living Room with Fireplace
- Engineered Wood Flooring
- Mountain Views
Kitchen
- Range with Range Hood
- Stone Countertops
Bedrooms and Bathrooms
- 2 Bedrooms
- 2 Full Bathrooms
- Soaking Tub
- Bathtub with Shower
Home Security
- Carbon Monoxide Detectors
- Fire and Smoke Detector
Outdoor Features
- Patio
- Greenhouse
Schools
- Ruch Outdoor Community Elementary School
- Mcloughlin Middle School
- South Medford High School
Utilities
- Central Air
- Heating System Uses Wood
- Heat Pump System
- Well
- Water Heater
- Septic Tank
Community Details
- No Home Owners Association
Listing and Financial Details
- Assessor Parcel Number 10480131
Map
Home Values in the Area
Average Home Value in this Area
Property History
| Date | Event | Price | Change | Sq Ft Price |
|---|---|---|---|---|
| 07/18/2025 07/18/25 | For Sale | $1,250,000 | +39.0% | $989 / Sq Ft |
| 06/04/2025 06/04/25 | For Sale | $899,000 | -- | -- |
Similar Homes in Jacksonville, OR
Source: Oregon Datashare
MLS Number: 220206091
- 3361 Little Applegate Rd
- 3375 Little Applegate Rd
- 4000 Little Applegate Rd
- 10250 Sterling Creek Rd
- 9531 Sterling Creek Rd
- 6180 Little Applegate Rd
- 6268 Little Applegate Rd
- 5900 Upper Applegate Rd
- 7630 Sterling Creek Rd
- 171 Yale Creek Rd
- 2354 Waters Gulch Rd
- 1584 Yale Creek Rd
- 7537 Sterling Creek Rd
- 7484 Sterling Creek Rd
- 7000 Little Applegate Rd
- 2389 Upper Applegate Rd
- 7935 Upper Applegate Rd
- 7813 Upper Applegate Rd
- 6041 Sterling Creek Rd
- 7388 Upper Applegate Rd
- 556 G St
- 933 N Rose St
- 835 Overcup St
- 1108 N Rose St
- 2642 W Main St
- 233 Eva Way
- 220 Holiday Ln
- 100 N Pacific Hwy
- 614 J St Unit 614 J St
- 353 Dalton St
- 16848 Highway 238
- 406 W Main St
- 121 S Holly St
- 326 Portland Ave
- 520 N Bartlett St
- 111 Vancouver Ave
- 1107 Niantic St Unit B
- 237 E McAndrews Rd
- 575 Tucker St Unit B
- 1845 N Keene Way Dr Unit 2






