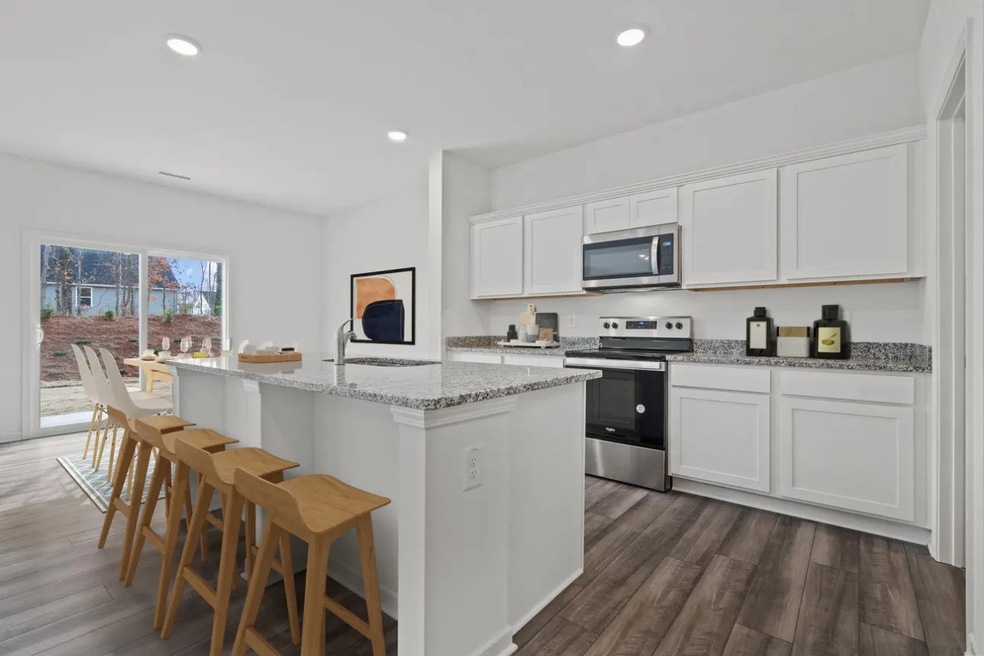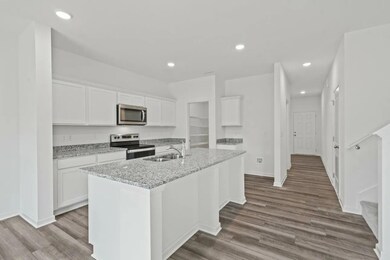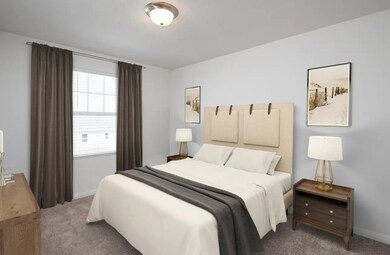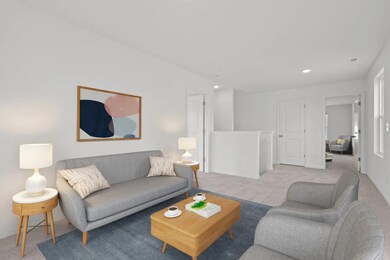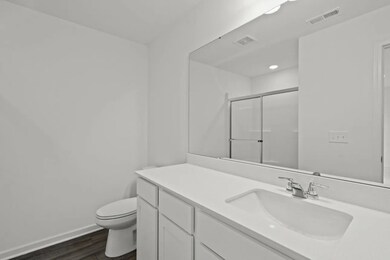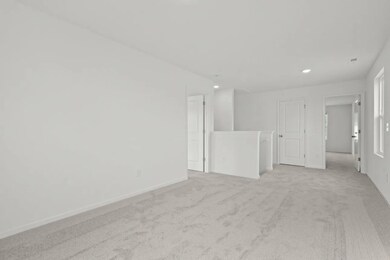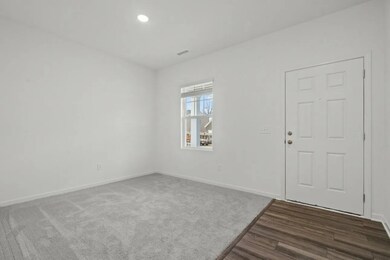3716 Kennedy Clover Ct Porter, TX 77365
Estimated payment $1,998/month
Highlights
- Under Construction
- Traditional Architecture
- Granite Countertops
- Deck
- High Ceiling
- Private Yard
About This Home
BRAND NEW HOME! Introducing the Splendor floorplan in Royal Pines—an impressive two-story home spanning 2,279 square feet, designed to accommodate both style and convenience. Step inside to discover a bright, open-concept layout on the main floor, where the living area flows seamlessly into a modern kitchen. A dedicated study on the first level provides the perfect space for a home office or hobby room, while a convenient half bath is ideal for guests. Upstairs, you’ll find four generously sized bedrooms and two full baths, ensuring plenty of room for everyone. Storage won’t be an issue thanks to ample closet space throughout. A two-car garage and a complete set of included appliances—stove, dishwasher, refrigerator, washer, and dryer—round out this inviting floorplan. Experience the comfort and versatility of the Splendor in Royal Pines, ready to welcome you home.
Open House Schedule
-
Friday, November 14, 202510:00 am to 6:00 pm11/14/2025 10:00:00 AM +00:0011/14/2025 6:00:00 PM +00:00Add to Calendar
-
Saturday, November 15, 202510:00 am to 6:00 pm11/15/2025 10:00:00 AM +00:0011/15/2025 6:00:00 PM +00:00Add to Calendar
Home Details
Home Type
- Single Family
Year Built
- Built in 2025 | Under Construction
Lot Details
- Private Yard
HOA Fees
- $58 Monthly HOA Fees
Parking
- 2 Car Attached Garage
Home Design
- Traditional Architecture
- Slab Foundation
- Composition Roof
- Cement Siding
Interior Spaces
- 2,279 Sq Ft Home
- 2-Story Property
- High Ceiling
- Family Room Off Kitchen
- Living Room
- Breakfast Room
- Game Room
- Utility Room
- Carpet
- Fire and Smoke Detector
Kitchen
- Breakfast Bar
- Electric Oven
- Electric Range
- Microwave
- Dishwasher
- Granite Countertops
Bedrooms and Bathrooms
- 4 Bedrooms
- En-Suite Primary Bedroom
- Bathtub with Shower
Laundry
- Dryer
- Washer
Eco-Friendly Details
- Energy-Efficient Windows with Low Emissivity
- Energy-Efficient HVAC
- Energy-Efficient Insulation
- Energy-Efficient Thermostat
- Ventilation
Outdoor Features
- Deck
- Patio
Schools
- Porter Elementary School
- Pine Valley Middle School
- New Caney High School
Utilities
- Central Heating and Cooling System
- Programmable Thermostat
Community Details
- Asi Sterling Association, Phone Number (832) 678-4500
- Built by Starlight Homes
- Royal Pines Subdivision
Listing and Financial Details
- Seller Concessions Offered
Map
Home Values in the Area
Average Home Value in this Area
Property History
| Date | Event | Price | List to Sale | Price per Sq Ft |
|---|---|---|---|---|
| 11/13/2025 11/13/25 | Off Market | -- | -- | -- |
| 11/07/2025 11/07/25 | For Sale | $309,990 | -- | $136 / Sq Ft |
Source: Houston Association of REALTORS®
MLS Number: 96754201
- 3710 Kennedy Clover Ct
- 3714 Kennedy Clover Ct
- 3726 Kennedy Clover Ct
- 3803 Sunbird Creek Trail
- 3811 Sunbird Creek Trail
- 3824 Sunbird Creek Trail
- 3819 Sunbird Creek Trail
- 3514 Penhurst Green Ln
- 6112 Emperor Pine Trail
- 3506 Penhurst Green Ln
- 6120 Emperor Pines Trail
- 6128 Emperor Pines Trail
- 6136 Emperor Pines Trail
- 4315 Kingston Lake Ct
- 4216 Birch Colony Ct
- 6140 Emperor Pines Trail
- 6144 Emperor Pines Trail
- 6111 Emperor Pines Trail
- 6115 Emperor Pines Trail
- 6123 Emperor Pines Trail
- 3823 Sunbird Creek Trail
- 5936 Rimini Landing Ln
- 5928 Rimini Landing Ln
- 6004 Rimini Landing Ln
- 3226 Ricewood Dr
- 4327 Camden Springs Trail
- 5703 Alpine Heights
- 6133 Dunsmore Canyon Ln
- 5233 Elrington Vly Ln
- 6221 Arcadia Sound Ln
- 4612 Peralta Heights Way
- 3008 Delancey Bend Way
- 24029 Cherokee Trace
- 5726 Rocky Trail Dr
- 9451 Vis Fls Trace
- 3019 Kendrick Springs Ln
- 5627 Rocky Trail Dr
- 3107 Right Way
- 5710 Mid Way
- 3518 Grove Oaks Dr
